4 Arabian, Coto De Caza, CA 92679
- $5,150,000
- 7
- BD
- 7
- BA
- 6,532
- SqFt
- List Price
- $5,150,000
- Status
- ACTIVE
- MLS#
- OC25125985
- Year Built
- 1999
- Bedrooms
- 7
- Bathrooms
- 7
- Living Sq. Ft
- 6,532
- Lot Size
- 43,560
- Acres
- 1
- Lot Location
- Back Yard, Cul-De-Sac, Front Yard, Lot Over 40000 Sqft, Landscaped, Yard
- Days on Market
- 3
- Property Type
- Single Family Residential
- Style
- Custom
- Property Sub Type
- Single Family Residence
- Stories
- Two Levels
- Neighborhood
- Woods (Wds)
Property Description
Welcome to 4 Arabian, a 6,500± sq. ft. custom estate tucked within the prestigious guard-gated community of Coto de Caza. This exceptional residence sits on 1 acre & offers 6 generously appointed bedrooms, 6.5 bathrooms, & an unparalleled blend of sophistication & comfort complemented by panoramic views. A sweeping circular drive introduces the property, framed by mature landscaping that sets a tone of timeless elegance. Upon entry, the grand foyer reveals soaring two-story ceilings, an abundance of natural light, & breathtaking views of rolling hills, the Saddleback Mountains, & the Coto de Caza Golf Courses. Every room in the home enjoys a view. The formal dining room & the inviting living room—anchored by a fireplace—create warm yet refined gathering spaces. Conveniently located off of the dining room is a butler’s pantry with plenty of storage & counter space. The chef’s kitchen features an expansive center island, Sub-Zero refrigerator, double ovens, & a spacious walk-in pantry with an additional Sub-Zero refrigerator. It seamlessly flows into the light-filled family room, where a wall of windows frames the picturesque scenery. The dedicated home office is outfitted with custom built-ins & French doors to the yard. A versatile downstairs bonus room serves perfectly as a theater, game room, or private den. A large downstairs bedroom with full bath provides convenience for guests, complete with direct backyard access. The laundry room, with its own shower, is thoughtfully designed for both utility & ease. Ascending the main staircase, the primary suite is a private sanctuary boasting a cozy fireplace, a spacious flex retreat, dual spa-inspired bathrooms, and two expansive walk-in closets. Four additional upstairs bedrooms—three with walk-in closets & two with private ensuites—provide generous accommodations. A charming second-level porch spans the length of the home & showcases sweeping 180° views. The backyard is a true entertainer’s paradise with an expansive lawn, resort-style pool & spa, built-in BBQ & island, & lush gardens that create an idyllic setting for gatherings while boasting privacy from all sides. Parking is abundant, with two oversized garages offering 5 parking spaces, a separate storage room, ample built-in cabinetry, & a whole house water filtration system—plus additional parking in both the front circular drive & rear motor court. Located within the highly sought after enclave of The Woods, 4 Arabian is a timeless beauty.
Additional Information
- HOA
- 312
- Frequency
- Monthly
- Association Amenities
- Call for Rules, Controlled Access, Sport Court, Horse Trails, Playground, Guard, Security, Trail(s)
- Appliances
- 6 Burner Stove, Barbecue, Double Oven, Dishwasher, Gas Cooktop, Disposal, Microwave, Refrigerator, Water Softener
- Pool
- Yes
- Pool Description
- Heated, Pebble, Private
- Fireplace Description
- Living Room, Primary Bedroom
- Heat
- Central
- Cooling
- Yes
- Cooling Description
- Central Air
- View
- Golf Course, Hills, Mountain(s), Neighborhood, Panoramic
- Patio
- Covered, See Remarks
- Roof
- Tile
- Garage Spaces Total
- 5
- Sewer
- Public Sewer
- Water
- Public
- School District
- Capistrano Unified
- Elementary School
- Wagon Wheel
- Middle School
- Las Flores
- High School
- Tesoro
- Interior Features
- Breakfast Bar, Built-in Features, Balcony, Breakfast Area, Ceiling Fan(s), Crown Molding, Cathedral Ceiling(s), Central Vacuum, Coffered Ceiling(s), Separate/Formal Dining Room, Eat-in Kitchen, High Ceilings, Multiple Staircases, Open Floorplan, Pantry, Recessed Lighting, Storage, Two Story Ceilings, Bedroom on Main Level, Entrance Foyer, Jack and Jill Bath
- Attached Structure
- Detached
- Number Of Units Total
- 1
Listing courtesy of Listing Agent: Kim Karney (kim@kimkarney.com) from Listing Office: Plus Real Estate.
Mortgage Calculator
Based on information from California Regional Multiple Listing Service, Inc. as of . This information is for your personal, non-commercial use and may not be used for any purpose other than to identify prospective properties you may be interested in purchasing. Display of MLS data is usually deemed reliable but is NOT guaranteed accurate by the MLS. Buyers are responsible for verifying the accuracy of all information and should investigate the data themselves or retain appropriate professionals. Information from sources other than the Listing Agent may have been included in the MLS data. Unless otherwise specified in writing, Broker/Agent has not and will not verify any information obtained from other sources. The Broker/Agent providing the information contained herein may or may not have been the Listing and/or Selling Agent.
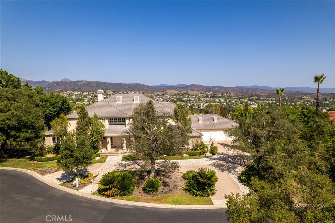
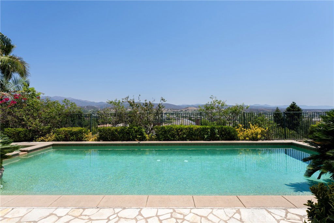
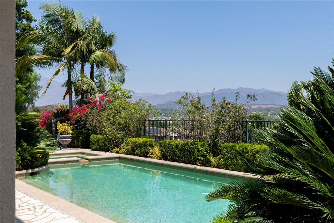
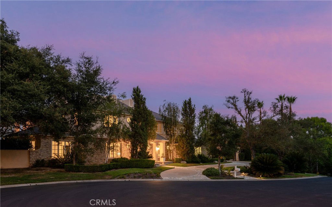
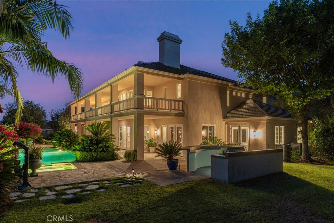
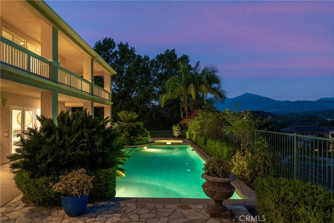
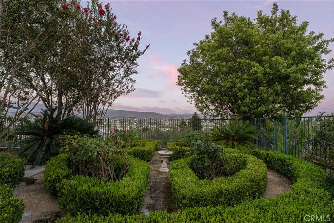
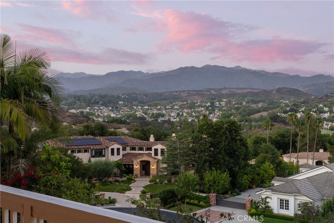
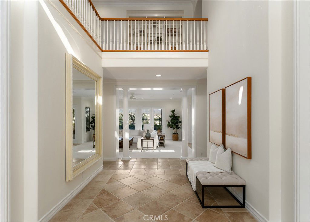
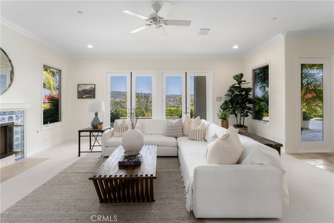
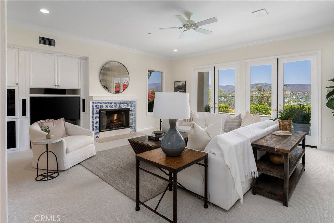
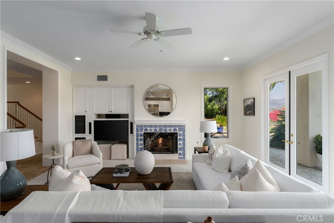
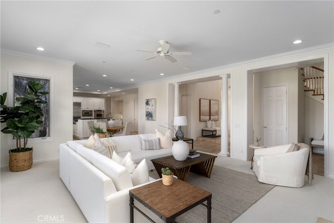
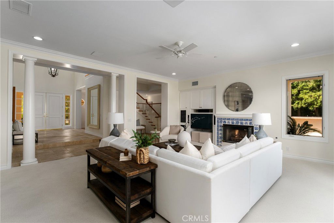
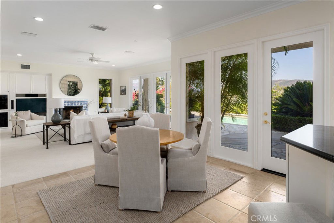
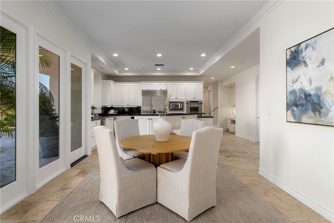
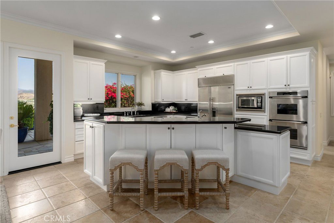
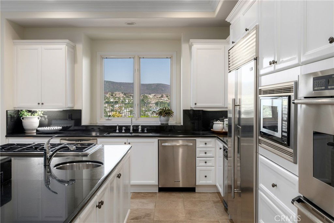
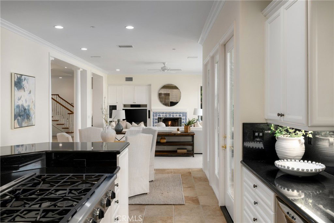
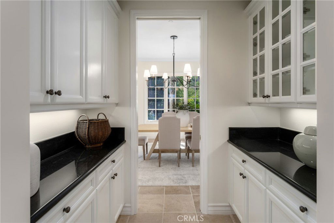
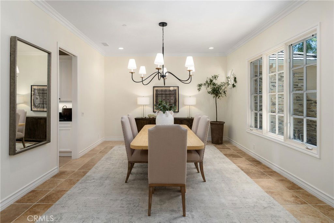
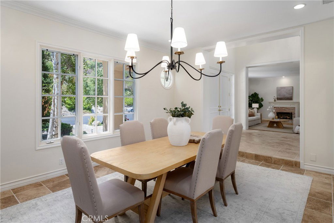
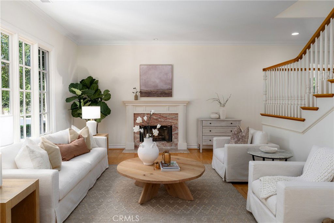
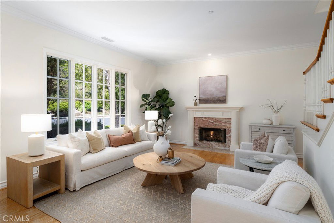
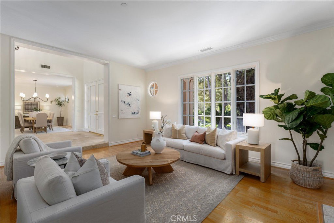
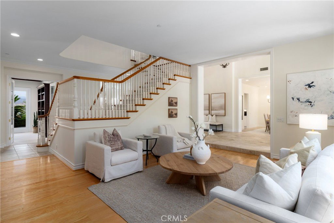
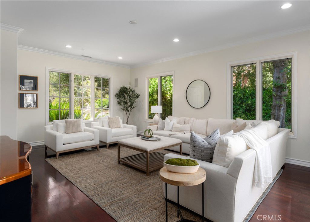
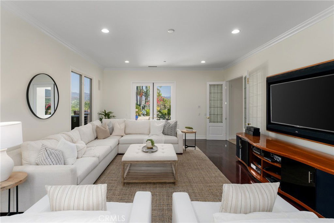
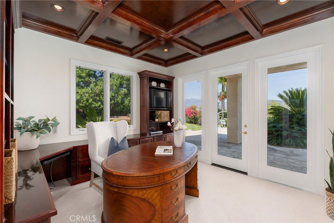
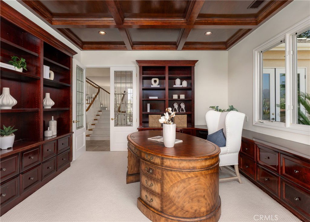
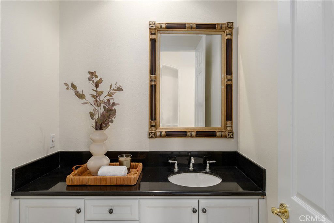
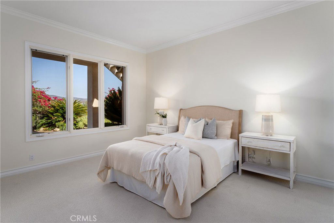
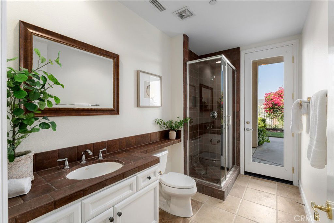
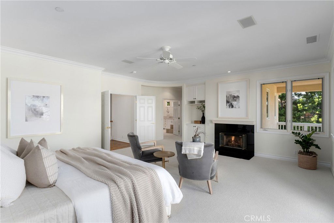
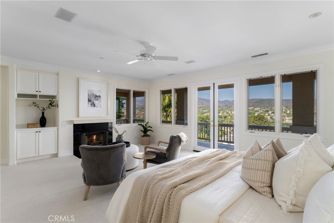
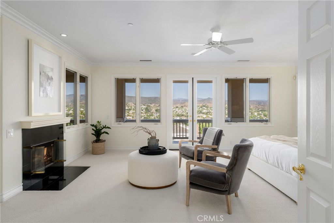
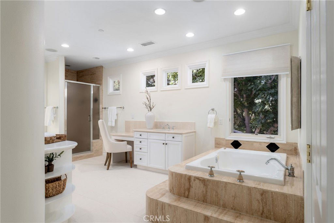
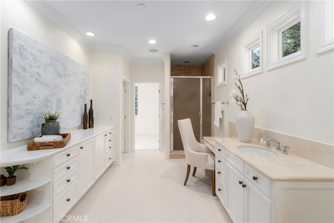
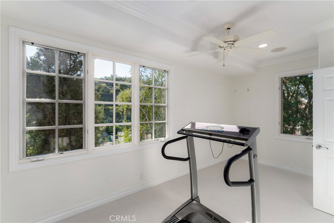
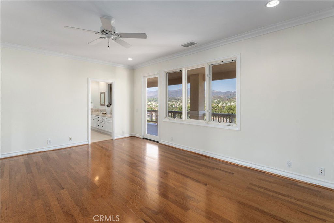
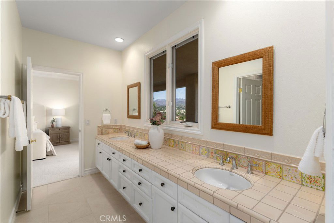
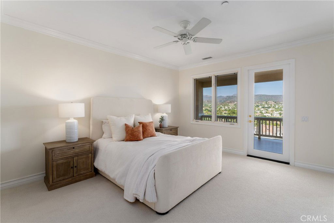
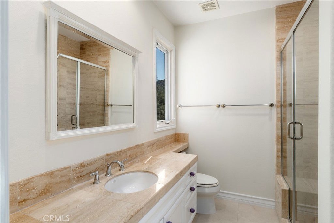
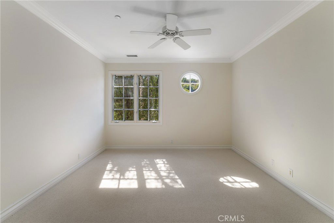
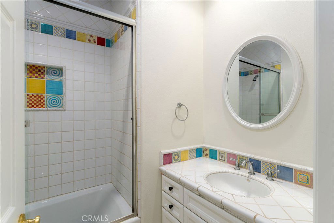
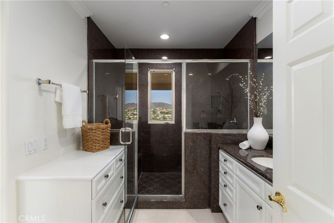
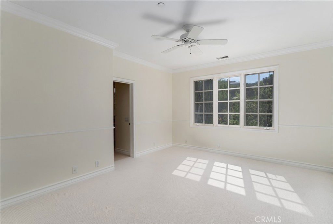
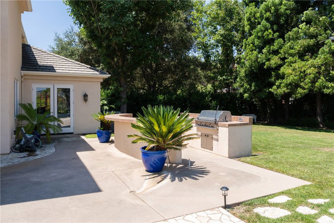
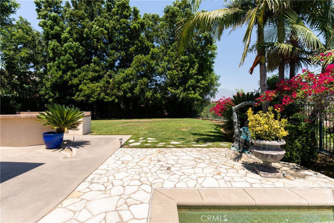
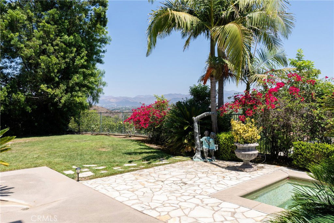
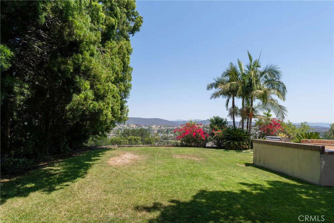
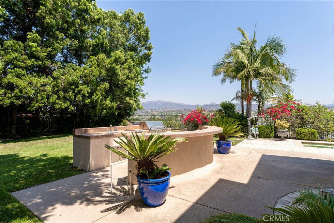
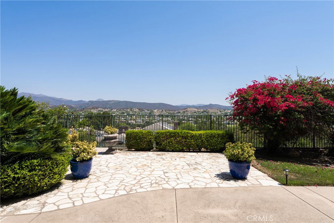
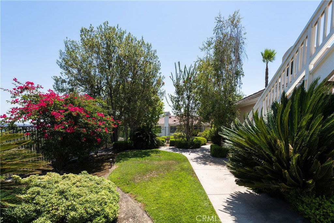
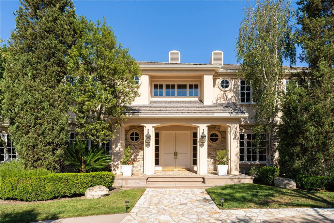
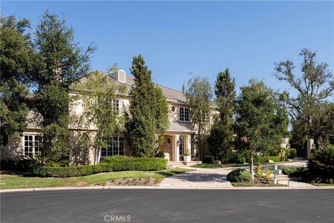
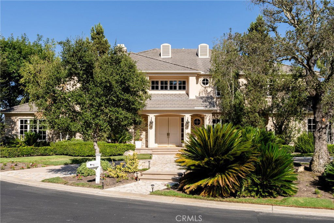
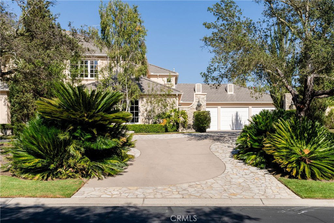
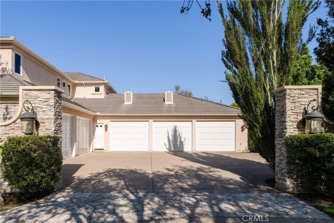
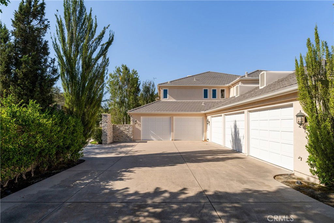
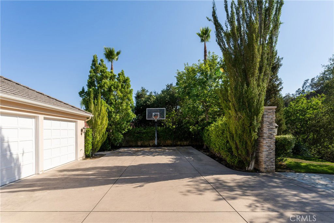
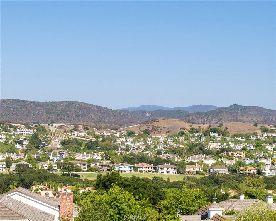
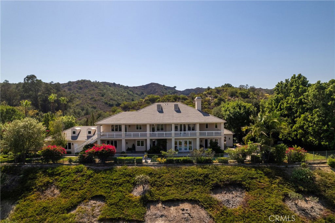
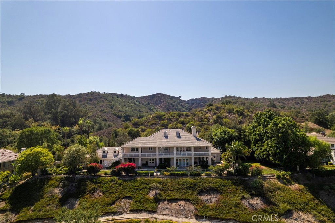
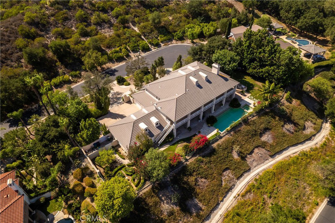
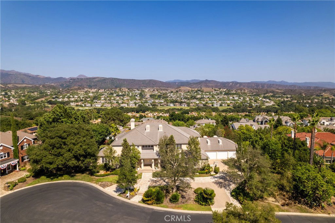
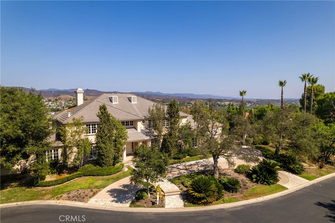
/t.realgeeks.media/resize/140x/https://u.realgeeks.media/landmarkoc/landmarklogo.png)