3141 Hillrose Dr, Rossmoor, CA 90720
- $3,399,000
- 5
- BD
- 6
- BA
- 4,858
- SqFt
- List Price
- $3,399,000
- Status
- ACTIVE UNDER CONTRACT
- MLS#
- OC25118435
- Year Built
- 2011
- Bedrooms
- 5
- Bathrooms
- 6
- Living Sq. Ft
- 4,858
- Lot Size
- 8,250
- Acres
- 0.19
- Lot Location
- Back Yard, Corner Lot
- Days on Market
- 45
- Property Type
- Single Family Residential
- Style
- Custom
- Property Sub Type
- Single Family Residence
- Stories
- Two Levels
- Neighborhood
- Rossmoor
Property Description
Welcome to 3141 Hillrose Drive—an architecturally sophisticated modern contemporary estate, custom built in 2011 and positioned on an oversized corner lot in one of Rossmoor’s most prestigious enclaves. This 5-bedroom, 6-bathroom showpiece spans 4,858 square feet of refined living, where every bedroom is en suite and every detail has been curated for elevated living. From the moment you enter, you're greeted by soaring cathedral ceilings and an expansive open floor plan that floods the space with natural light. The layout is designed with intention: all bedrooms are upstairs, creating a spacious, uninterrupted main floor for gathering, entertaining, and everyday luxury. The kitchen and interior bar transition seamlessly to the resort-style backyard, where a sparkling pool, custom cabana, and outdoor lounge invite relaxation, celebration, and infinite possibilities. Every element of this home reflects thoughtful design—from the effortless indoor-outdoor flow to the balance of function and finesse. Whether hosting cocktail evenings by the pool or enjoying a quiet morning in the cabana, the ambiance is one of privacy and prestige. Set within the highly desirable community of Rossmoor, this residence offers more than just a home—it’s a lifestyle. With top-rated Los Alamitos schools, abundant nearby shopping and dining, and Seal Beach’s Main Street and Pacific coastline just minutes away, the location is as exceptional as the home itself. Add in Rossmoor’s vibrant and unmistakable pride of ownership, and 3141 Hillrose becomes the ultimate expression of Southern California living at its finest.
Additional Information
- Appliances
- 6 Burner Stove, Barbecue, Double Oven, Dishwasher, Gas Range, Microwave, Refrigerator
- Pool
- Yes
- Pool Description
- Heated, In Ground, Private
- Fireplace Description
- Family Room, Living Room, Primary Bedroom, Outside
- Heat
- Central
- Cooling
- Yes
- Cooling Description
- Central Air, ENERGY STAR Qualified Equipment
- View
- None
- Exterior Construction
- Copper Plumbing
- Patio
- Covered, Front Porch
- Roof
- Composition
- Garage Spaces Total
- 4
- Sewer
- Public Sewer
- Water
- Public
- School District
- Los Alamitos Unified
- High School
- Los Alamitos
- Interior Features
- Wet Bar, Breakfast Bar, Built-in Features, Breakfast Area, Cathedral Ceiling(s), Central Vacuum, Separate/Formal Dining Room, Granite Counters, High Ceilings, Open Floorplan, Pantry, Recessed Lighting, Storage, Wired for Data, Bar, Wired for Sound, All Bedrooms Down, Jack and Jill Bath, Wine Cellar, Walk-In Closet(s)
- Attached Structure
- Detached
- Number Of Units Total
- 1
Listing courtesy of Listing Agent: Mary Ryan (bridget@stanfieldrealestate.com) from Listing Office: Pacific Sotheby's Int'l Realty.
Mortgage Calculator
Based on information from California Regional Multiple Listing Service, Inc. as of . This information is for your personal, non-commercial use and may not be used for any purpose other than to identify prospective properties you may be interested in purchasing. Display of MLS data is usually deemed reliable but is NOT guaranteed accurate by the MLS. Buyers are responsible for verifying the accuracy of all information and should investigate the data themselves or retain appropriate professionals. Information from sources other than the Listing Agent may have been included in the MLS data. Unless otherwise specified in writing, Broker/Agent has not and will not verify any information obtained from other sources. The Broker/Agent providing the information contained herein may or may not have been the Listing and/or Selling Agent.
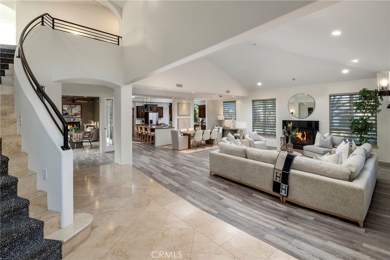
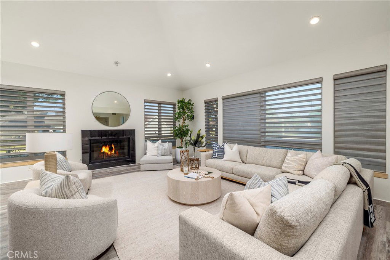
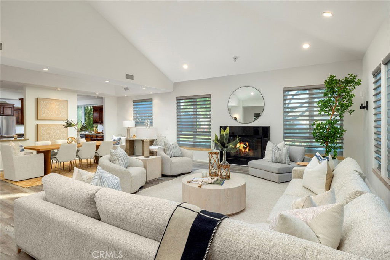
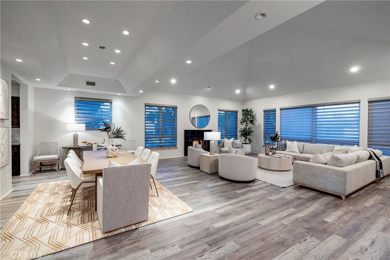
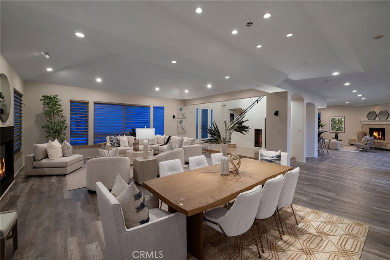
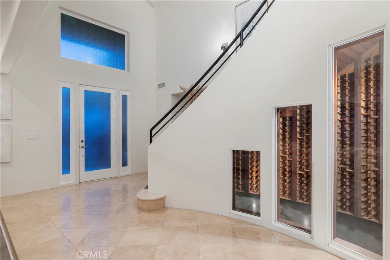
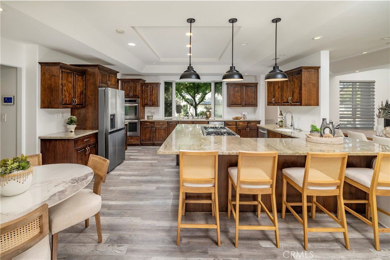
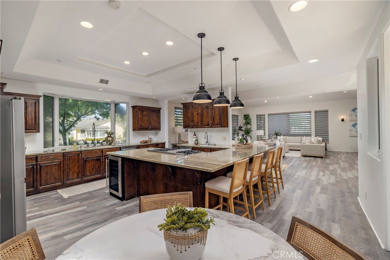
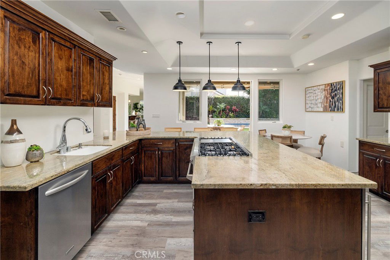
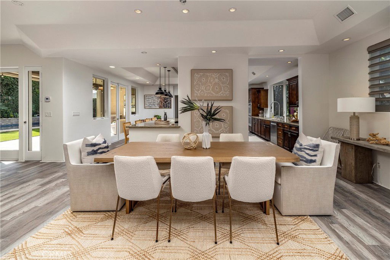
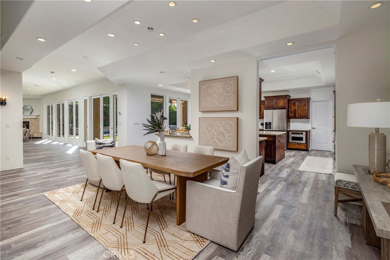
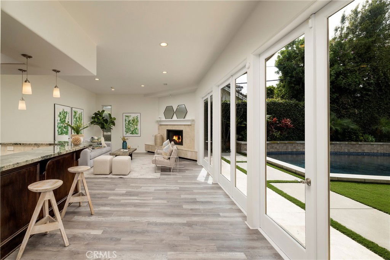
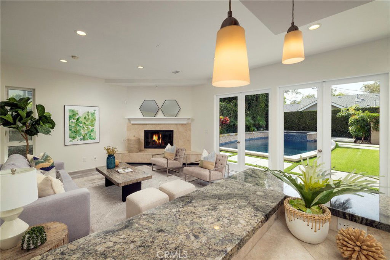
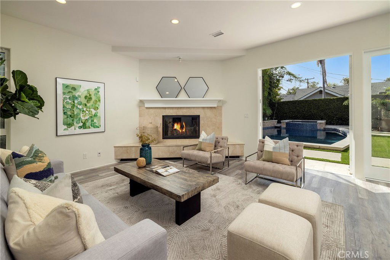
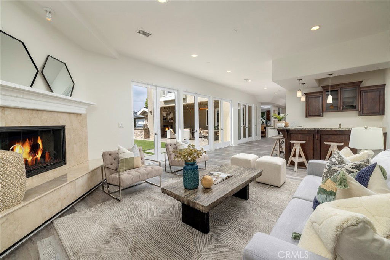
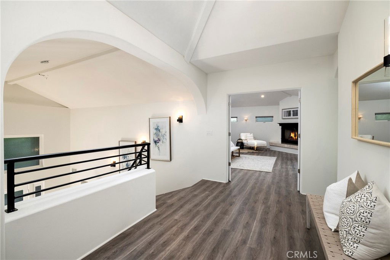
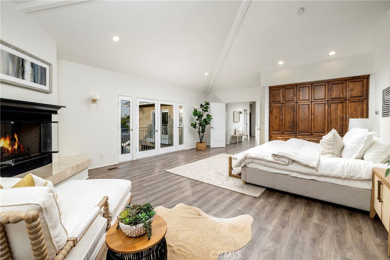
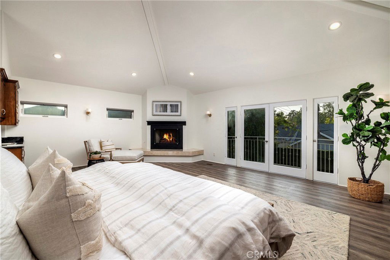
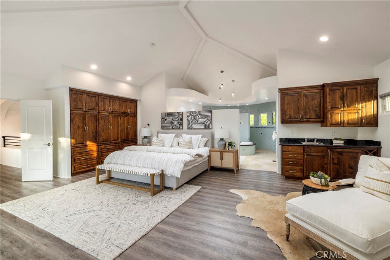
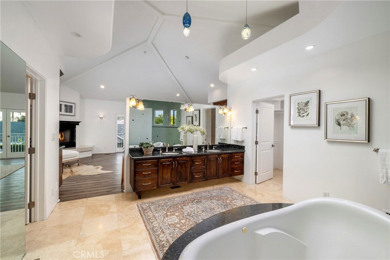
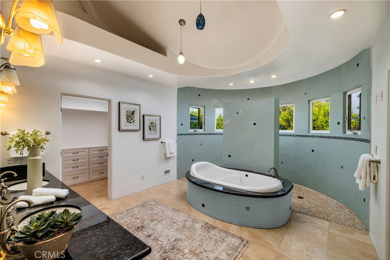
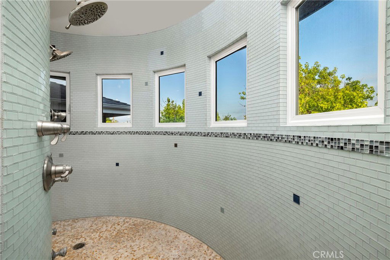
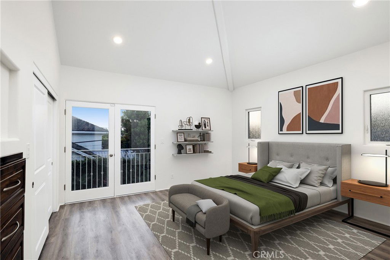
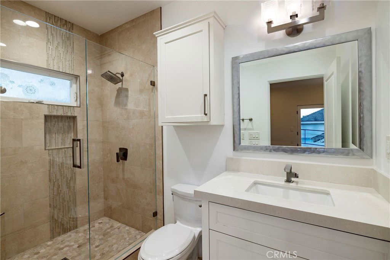
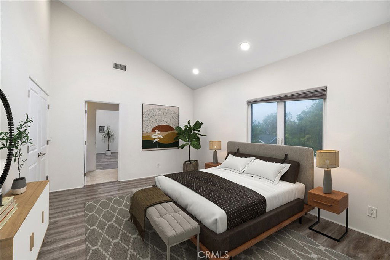
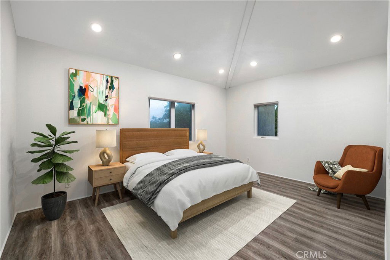
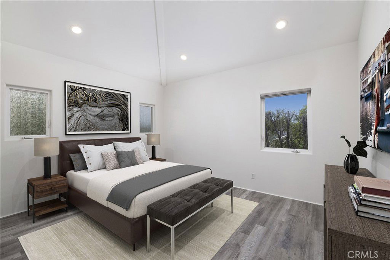
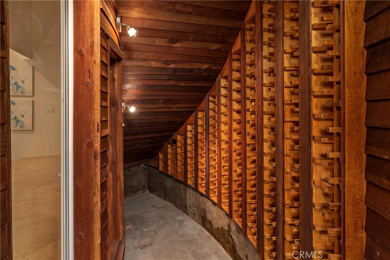
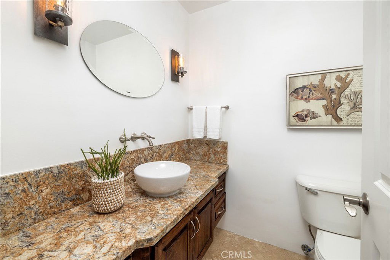
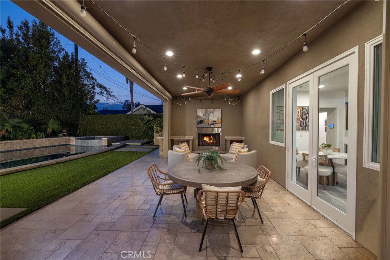
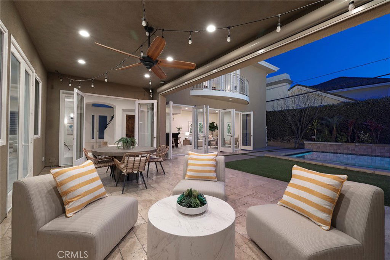
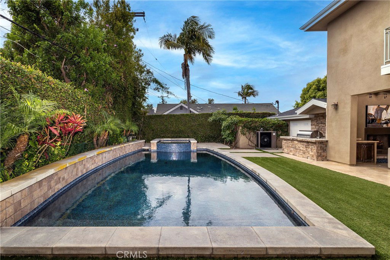
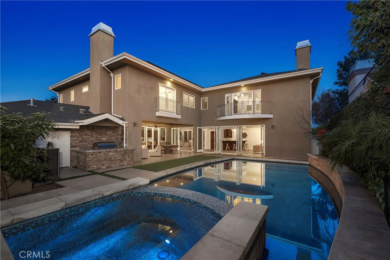
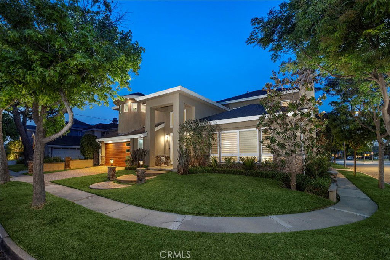
/t.realgeeks.media/resize/140x/https://u.realgeeks.media/landmarkoc/landmarklogo.png)