17 Corn Flower Street, Coto De Caza, CA 92679
- $4,599,000
- 6
- BD
- 7
- BA
- 6,291
- SqFt
- List Price
- $4,599,000
- Status
- ACTIVE
- MLS#
- OC25109540
- Year Built
- 2001
- Bedrooms
- 6
- Bathrooms
- 7
- Living Sq. Ft
- 6,291
- Lot Size
- 12,126
- Acres
- 0.28
- Lot Location
- Back Yard
- Days on Market
- 5
- Property Type
- Single Family Residential
- Style
- Mediterranean
- Property Sub Type
- Single Family Residence
- Stories
- Two Levels
- Neighborhood
- San Marino (Sanm)
Property Description
Tucked away on a private, expansive lot within the coveted gated community of San Marino in Coto de Caza, this remarkable six-bedroom residence blends timeless sophistication with modern luxury, offering panoramic vistas and a serene ambiance. From arrival, refinement defines each space. The formal living room, anchored by a grand fireplace and framed by French doors to a tranquil courtyard, sets the tone for the home’s thoughtful design and indoor-outdoor flow. Adjacent is a beautifully appointed formal dining room, perfect for entertaining. At the heart lies a reimagined gourmet kitchen with professional-grade appliances, an expansive island, cozy breakfast nook, and state-of-the-art butler’s pantry with beverage and wine refrigerators. The family room boasts a dramatic stacked-stone fireplace, integrated surround sound, and access to the breathtaking outdoor entertaining area. The main level also features a sophisticated executive office with custom built-ins and a generous guest suite with private bath and French steel doors to the garden. A spacious 3-car garage with built-in storage adds convenience. Ascend a private staircase to the opulent primary suite with fireplace, sitting room, home gym, and a sweeping balcony framing uninterrupted Saddleback Mountain views. The spa-inspired bath offers artisan tile, dual vanities, jetted tub, oversized walk-in closet, and dual-entry walk-in shower. The upper level includes three additional bedrooms, a versatile bonus room with custom cabinetry, and a detached guest casita with ensuite bath and private entrance. Outside, manicured grounds and landscape lighting frame a saltwater pool and spa, covered alfresco dining pavilion with built-in BBQ and bar, and a custom fireplace enclave with built-in seating. Ideally located near award-winning schools, the Coto de Caza Golf & Racquet Club, and scenic trails, this home embodies elevated California living with timeless style and thoughtful detail.
Additional Information
- HOA
- 353
- Frequency
- Monthly
- Association Amenities
- Controlled Access, Sport Court, Dog Park, Maintenance Grounds, Horse Trails, Outdoor Cooking Area, Other Courts, Picnic Area, Playground, Guard, Security, Trail(s)
- Appliances
- 6 Burner Stove, Double Oven, Dishwasher, Freezer, Microwave, Refrigerator
- Pool
- Yes
- Pool Description
- In Ground, Private
- Fireplace Description
- Family Room, Living Room, Primary Bedroom, Outside
- Heat
- Fireplace(s)
- Cooling
- Yes
- Cooling Description
- Central Air
- View
- Hills, Valley, Trees/Woods
- Patio
- Covered, Stone
- Roof
- Spanish Tile
- Garage Spaces Total
- 3
- Sewer
- Public Sewer
- Water
- Public
- School District
- Capistrano Unified
- Interior Features
- Wet Bar, Built-in Features, Balcony, Breakfast Area, Separate/Formal Dining Room, High Ceilings, Multiple Staircases, Open Floorplan, Pantry, Bedroom on Main Level, Entrance Foyer, Primary Suite, Walk-In Pantry, Walk-In Closet(s)
- Attached Structure
- Detached
- Number Of Units Total
- 1
Listing courtesy of Listing Agent: Joshua Altman (Josh@TheAltmanBrothers.com) from Listing Office: Douglas Elliman of California.
Mortgage Calculator
Based on information from California Regional Multiple Listing Service, Inc. as of . This information is for your personal, non-commercial use and may not be used for any purpose other than to identify prospective properties you may be interested in purchasing. Display of MLS data is usually deemed reliable but is NOT guaranteed accurate by the MLS. Buyers are responsible for verifying the accuracy of all information and should investigate the data themselves or retain appropriate professionals. Information from sources other than the Listing Agent may have been included in the MLS data. Unless otherwise specified in writing, Broker/Agent has not and will not verify any information obtained from other sources. The Broker/Agent providing the information contained herein may or may not have been the Listing and/or Selling Agent.
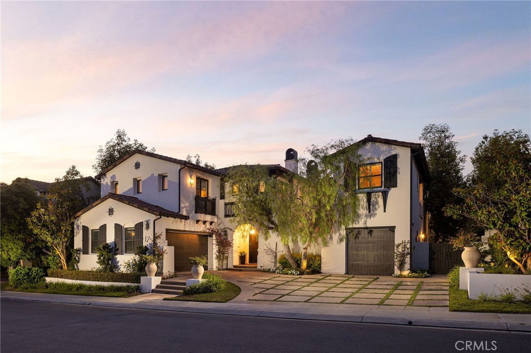
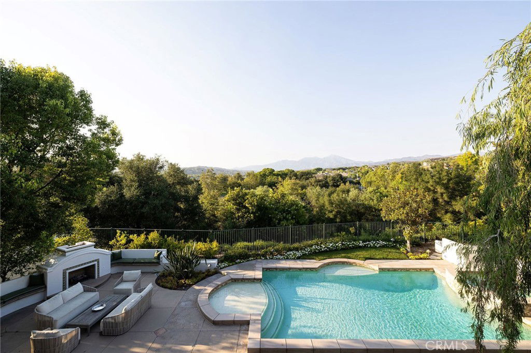
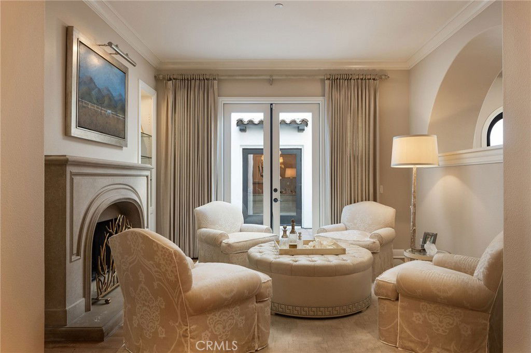
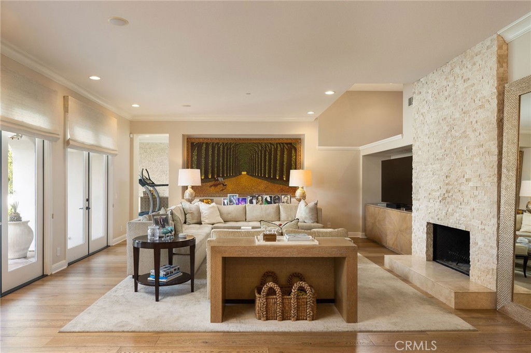
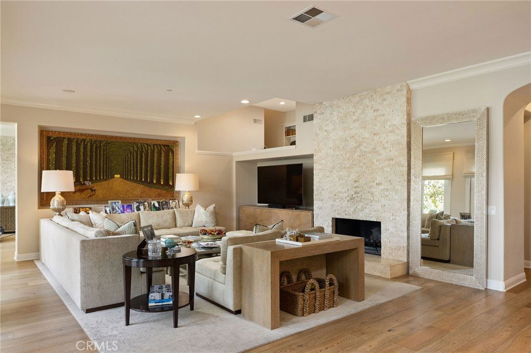
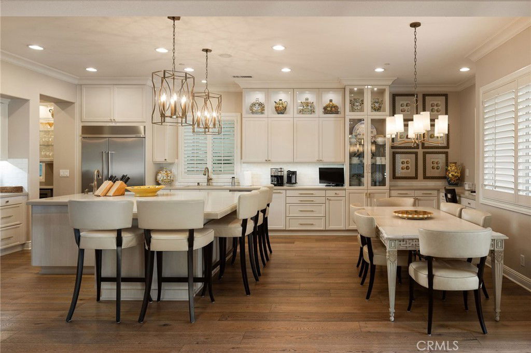
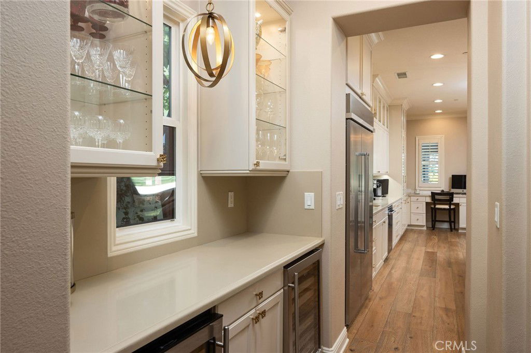
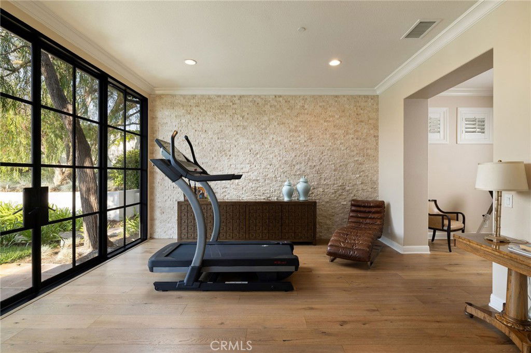
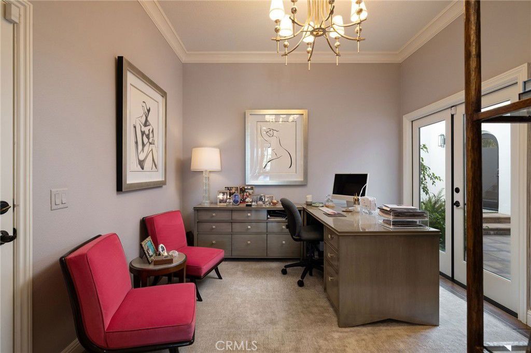
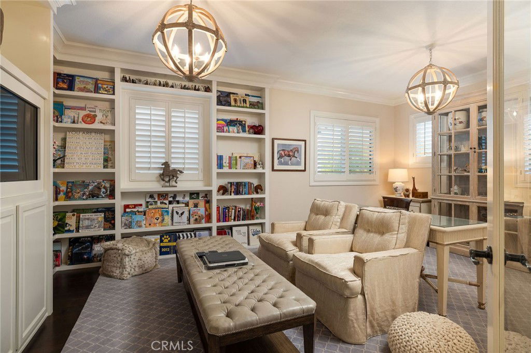
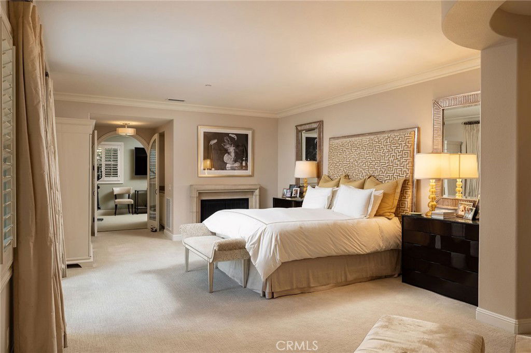
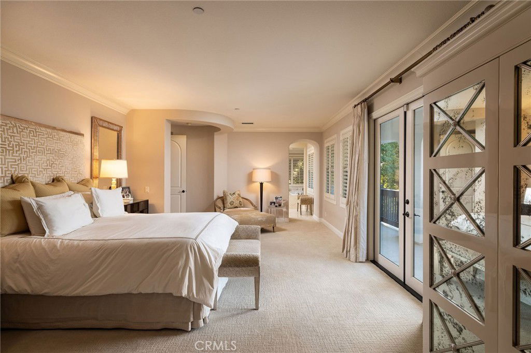
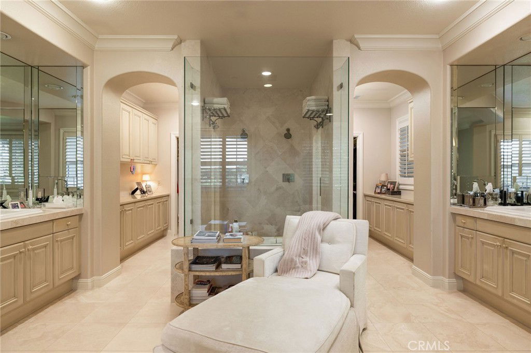
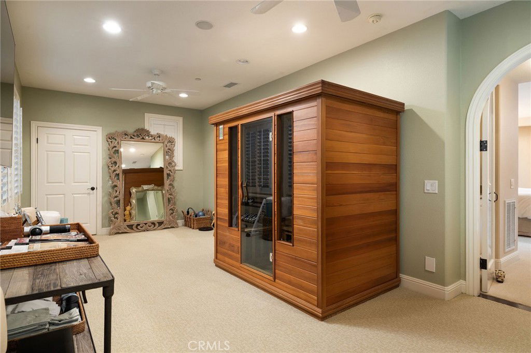
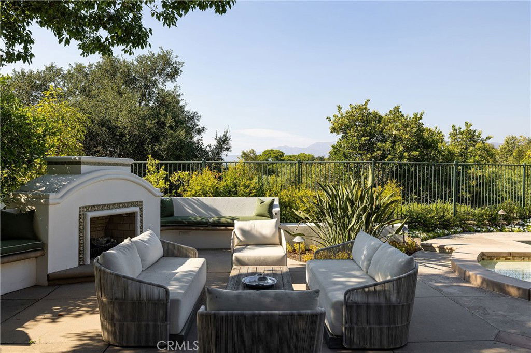
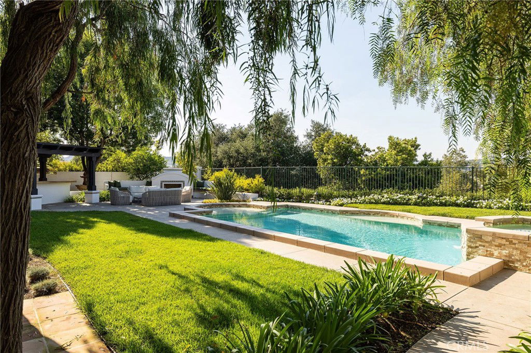
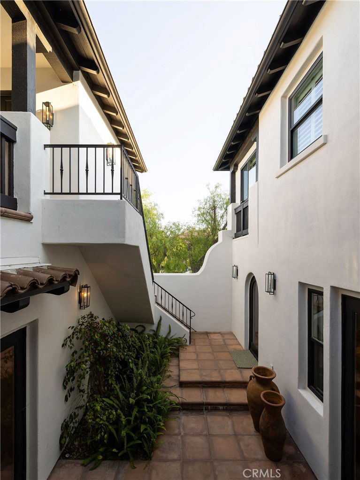
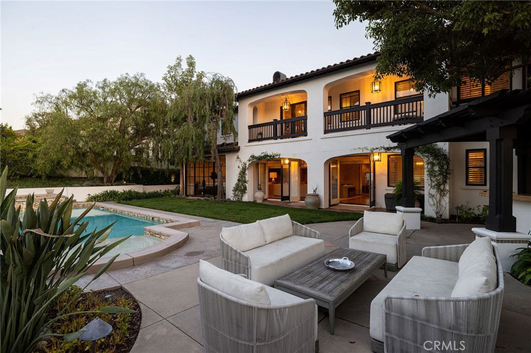
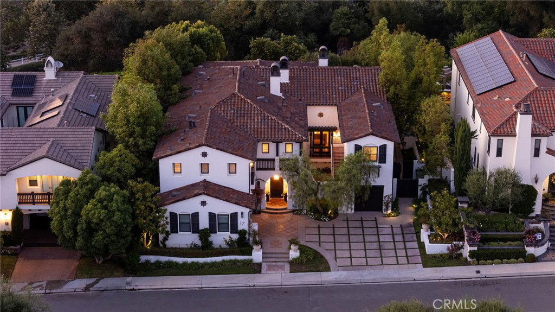
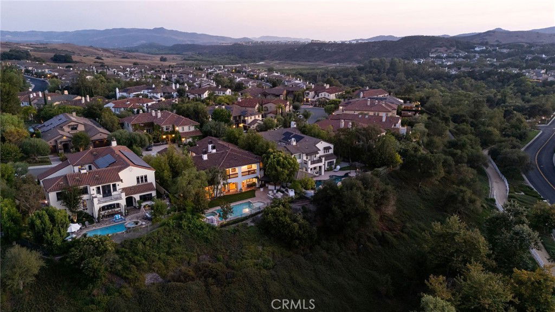
/t.realgeeks.media/resize/140x/https://u.realgeeks.media/landmarkoc/landmarklogo.png)