1202 Rivington, Irvine, CA 92612
- $1,125,000
- 1
- BD
- 2
- BA
- 1,378
- SqFt
- List Price
- $1,125,000
- Status
- ACTIVE
- MLS#
- OC24083598
- Year Built
- 2024
- Bedrooms
- 1
- Bathrooms
- 2
- Living Sq. Ft
- 1,378
- Lot Location
- 36-40 Units/Acre
- Days on Market
- 12
- Property Type
- Condo
- Style
- Modern
- Property Sub Type
- Condominium
- Stories
- One Level
- Neighborhood
- , Lexington
Property Description
Stunning Urban corridor view of high-rise in Central Park west. Brand New Luxury home in Irvine Jamboree commercial District of Central Park. One of the most happening communities for active adults, professionals and families working or travelling from John Wayne Airport and travelling to Orange County. This luxury home has view of lounge area from the patio and close to UCI area in Irvine. Upscale one-bedroom with Den and 2 full baths apartment home. Experience open concept living with gourmet kitchen and dining space with glass sliding door going out to private huge patio. Exceptional interior features, this luxurious apartment master bedroom boast a private ensuite bathroom. The master suite has luxury bathroom with extra-large vanity and an expansive shower room upgraded with modern tile for floors. The Den can be multipurpose used for office or guest suite with second full bath for your guest. The kitchen is equipped with WIFI enable high end GE appliances and expansive island where guests can sip their wine while you make the wonderful dinner for your family and friends. Floor-to-ceiling windows provide abundant natural light. Elegance Underfoot Step onto upgraded hardwood looking floors throughout the living spaces and the bedrooms. Prime Location in Irvine Located in the prestigious Lexington Central Park West community at the cusp of Irvine and Newport, this residence is a true gem. Enjoy the rarity of an urban-style masterplan community, offering everything you need for an active lifestyle: fitness center, swimming pool, playground, park, outdoor grills, and more. Convenience Meets Security With designated resident parking, electric car charging stations, a lobby, reception, and controlled access with key fobs, your security and convenience are top priorities. An electronic package system ensures your deliveries are secure. Your Gateway to Irvine's Best Across the street, discover a plaza housing Mother's Market, Lady M, Starbucks, Chase, Verizon, North Italia, Ruth's Chris Steak House, and LA Fitness. Plans for a pedestrian bridge will connect the community to this bustling plaza, promising to become an Irvine landmark. Prime Location for Work and Play Enjoy quick access to South Coast Plaza, Fashion Island, and beaches just 8 miles away. Commuting is a breeze, with UCI and the Irvine Business Complex nearby.
Additional Information
- HOA
- 850
- Frequency
- Monthly
- Association Amenities
- Clubhouse, Dog Park, Fitness Center, Fire Pit, Meeting Room, Outdoor Cooking Area, Barbecue, Picnic Area, Playground, Pickleball, Pool, Spa/Hot Tub, Trash
- Appliances
- Gas Range, Refrigerator, Range Hood, Tankless Water Heater, Dryer, Washer
- Pool Description
- Community, Association
- Heat
- Forced Air
- Cooling
- Yes
- Cooling Description
- Central Air
- View
- City Lights, Neighborhood
- Patio
- Concrete, Balcony
- Garage Spaces Total
- 1
- Sewer
- Public Sewer
- Water
- Public
- School District
- Santa Ana Unified
- Interior Features
- Balcony, Elevator, Open Floorplan, Quartz Counters, All Bedrooms Up
- Attached Structure
- Attached
- Number Of Units Total
- 175
Listing courtesy of Listing Agent: Archana Darekar (darekar.archana@gmail.com) from Listing Office: Coldwell Banker Platinum Prop.
Mortgage Calculator
Based on information from California Regional Multiple Listing Service, Inc. as of . This information is for your personal, non-commercial use and may not be used for any purpose other than to identify prospective properties you may be interested in purchasing. Display of MLS data is usually deemed reliable but is NOT guaranteed accurate by the MLS. Buyers are responsible for verifying the accuracy of all information and should investigate the data themselves or retain appropriate professionals. Information from sources other than the Listing Agent may have been included in the MLS data. Unless otherwise specified in writing, Broker/Agent has not and will not verify any information obtained from other sources. The Broker/Agent providing the information contained herein may or may not have been the Listing and/or Selling Agent.
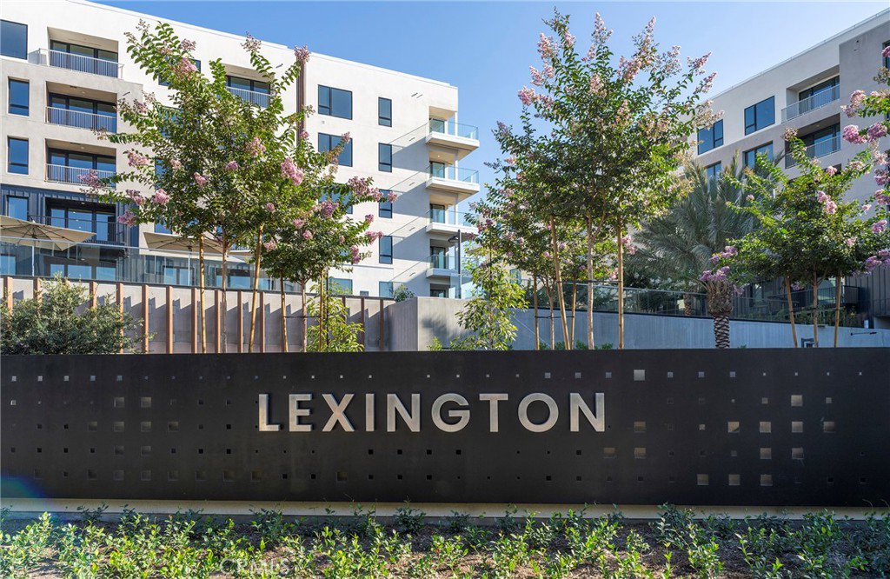


















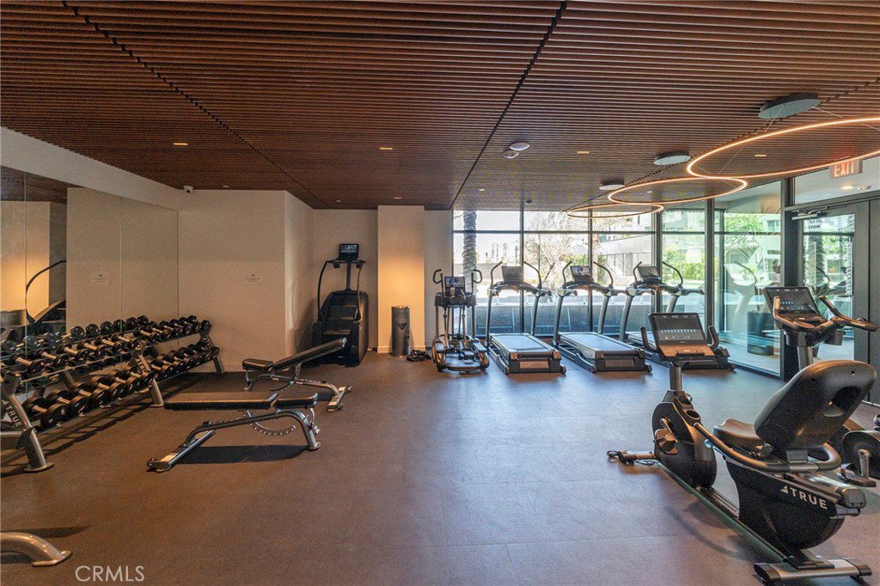








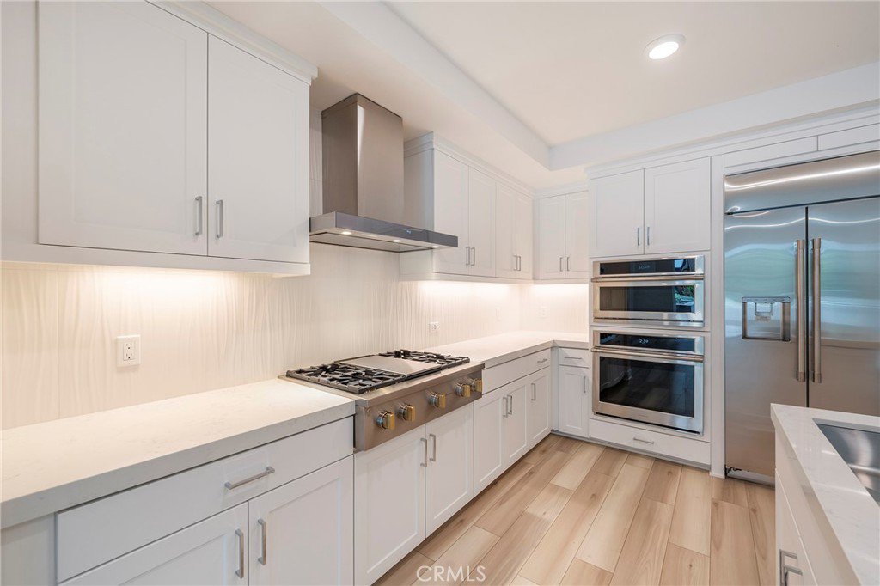
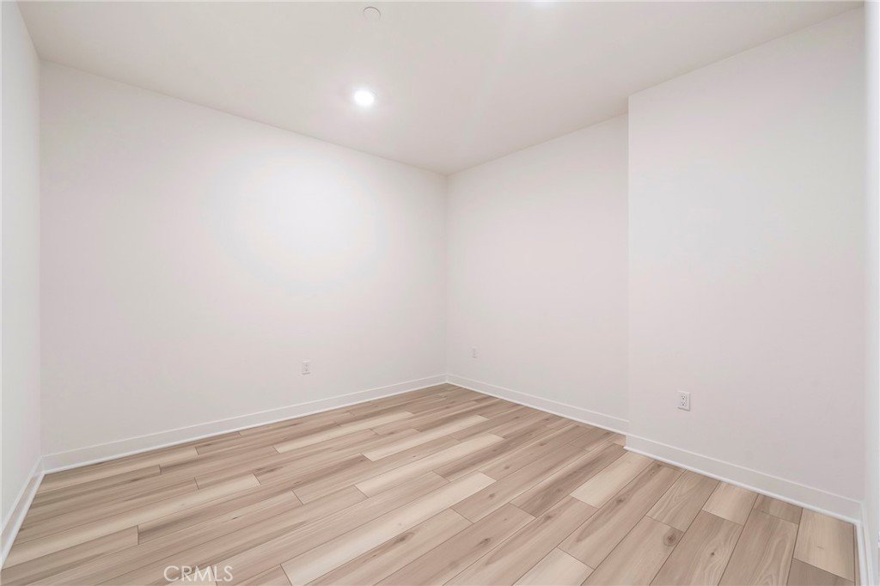



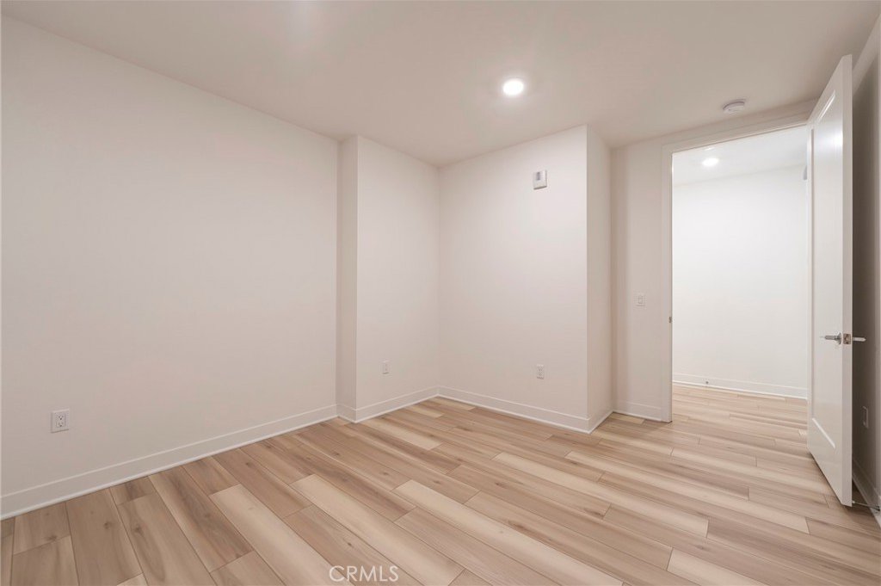





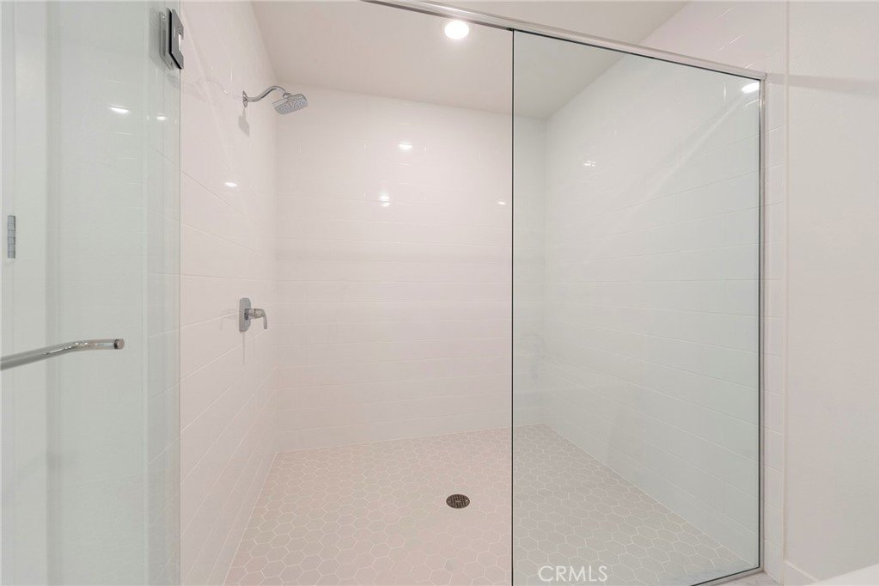








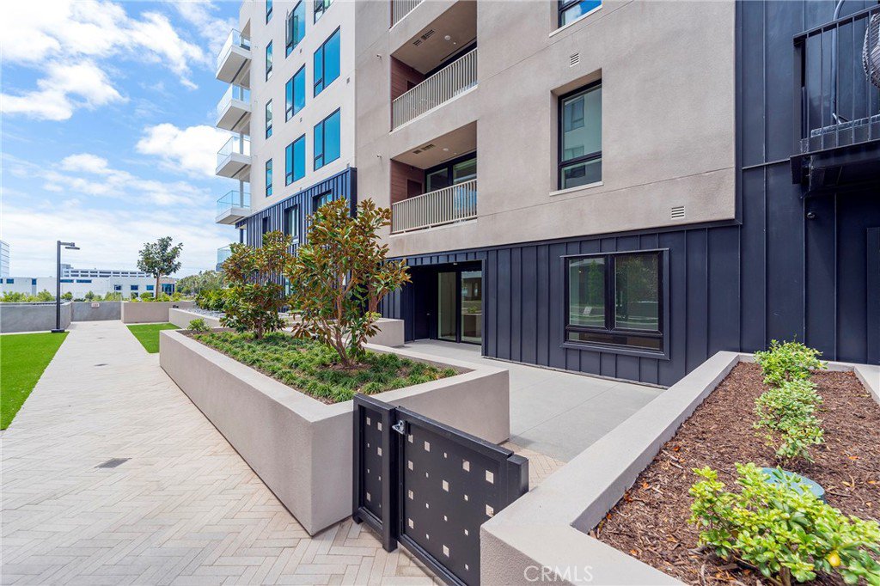



/t.realgeeks.media/resize/140x/https://u.realgeeks.media/landmarkoc/landmarklogo.png)