27502 Paseo Boveda, San Juan Capistrano, CA 92675
- $3,750,000
- 4
- BD
- 5
- BA
- 5,787
- SqFt
- List Price
- $3,750,000
- Status
- ACTIVE
- MLS#
- OC24083337
- Year Built
- 2006
- Bedrooms
- 4
- Bathrooms
- 5
- Living Sq. Ft
- 5,787
- Lot Size
- 13,006
- Acres
- 0.30
- Lot Location
- Corner Lot
- Days on Market
- 13
- Property Type
- Single Family Residential
- Property Sub Type
- Single Family Residence
- Stories
- Two Levels
- Neighborhood
- Rancho Madrina (Rmar)
Property Description
Embrace the active lifestyle where sun, hiking trails, and ocean breezes are all year long in a home built for comfort and luxury living, with an eye for preserving and honoring the natural environment that makes SoCal such a special place to live. Nestled in the gated community of Rancho Madrina, this elegant home offers sweeping views of the city lights and ocean horizon. Stepping into the foyer, numerous windows flood the rooms with natural light, ushering you into the elegant living space with its exquisite detail; arched doorways, circular staircase, tray ceilings, tile and wood flooring, custom built-ins, and crown moldings. The gourmet kitchen includes an oversized granite center island, professional-grade appliances, and an adjacent breakfast nook. The kitchen opening to a great room with fireplace, ideal for entertaining. The romantic master suite has a view deck, large spa-like bath, large walk in closet, and adjacent retreat. Completing the floor plan, designed to provide flexible spaces for everyone, are 3 large guest bedrooms (all with ensuite bathrooms), an executive office, formal living and dining rooms, wine nook, an oversized loft, and driveway with 4 car garage. Outside reveals a verdant exterior with an imposing landscape design that frames several charming courtyards and an amazing back patio with spa, large cabana with fireplace and built-in BBQ. A Must See!
Additional Information
- HOA
- 279
- Frequency
- Monthly
- Association Amenities
- Picnic Area, Playground, Trail(s)
- Other Buildings
- Cabana
- Pool Description
- None
- Fireplace Description
- Family Room, Primary Bedroom, Outside
- Heat
- Central
- Cooling
- Yes
- Cooling Description
- Central Air
- View
- City Lights, Coastline, Neighborhood, Ocean
- Patio
- Covered
- Garage Spaces Total
- 4
- Sewer
- Public Sewer
- Water
- Public
- School District
- Capistrano Unified
- Elementary School
- Ambuehl
- Middle School
- Marco Forester
- High School
- San Juan Hills
- Interior Features
- Built-in Features, Balcony, Granite Counters, High Ceilings, Multiple Staircases, Open Floorplan, Recessed Lighting, Bedroom on Main Level, Entrance Foyer, Loft, Primary Suite, Walk-In Closet(s)
- Attached Structure
- Detached
- Number Of Units Total
- 1
Listing courtesy of Listing Agent: Jian Gong (jgonghomes@gmail.com) from Listing Office: Keller Williams Realty Irvine.
Mortgage Calculator
Based on information from California Regional Multiple Listing Service, Inc. as of . This information is for your personal, non-commercial use and may not be used for any purpose other than to identify prospective properties you may be interested in purchasing. Display of MLS data is usually deemed reliable but is NOT guaranteed accurate by the MLS. Buyers are responsible for verifying the accuracy of all information and should investigate the data themselves or retain appropriate professionals. Information from sources other than the Listing Agent may have been included in the MLS data. Unless otherwise specified in writing, Broker/Agent has not and will not verify any information obtained from other sources. The Broker/Agent providing the information contained herein may or may not have been the Listing and/or Selling Agent.







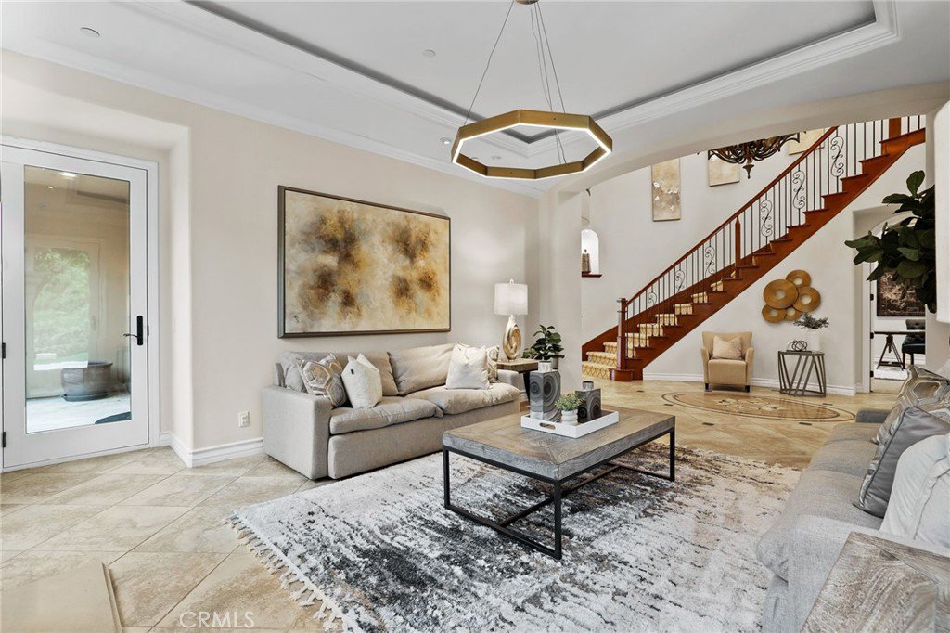



























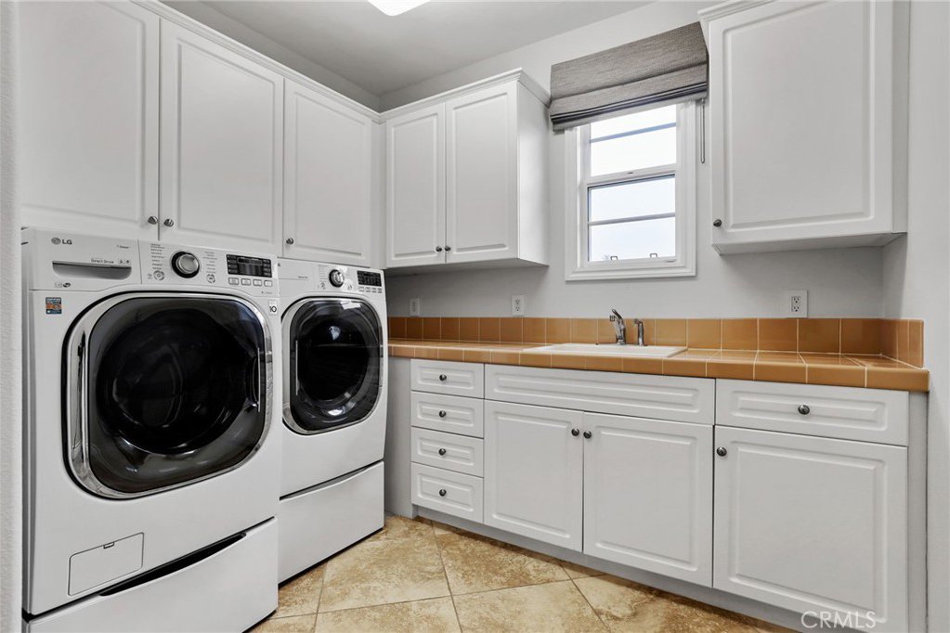






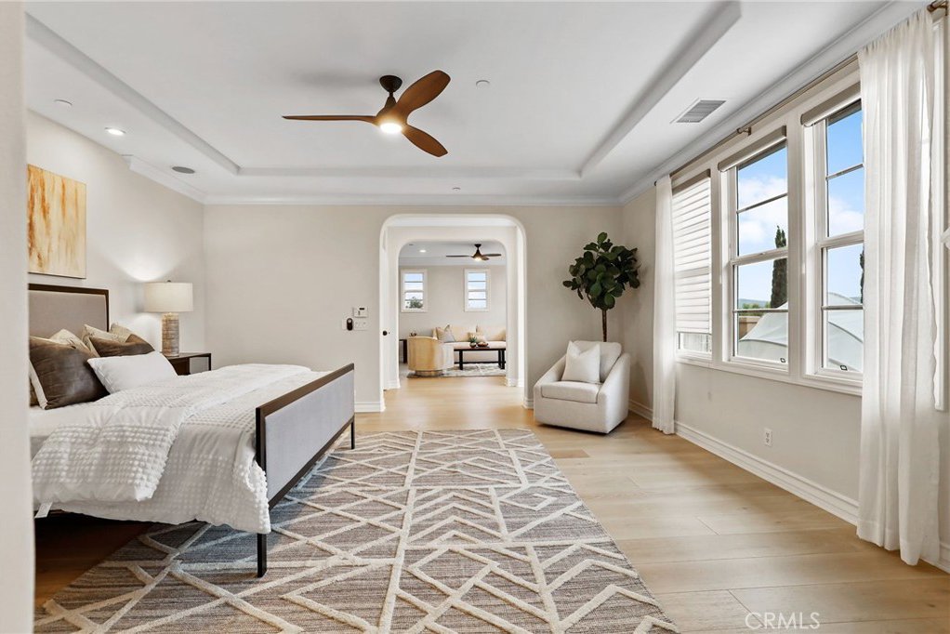





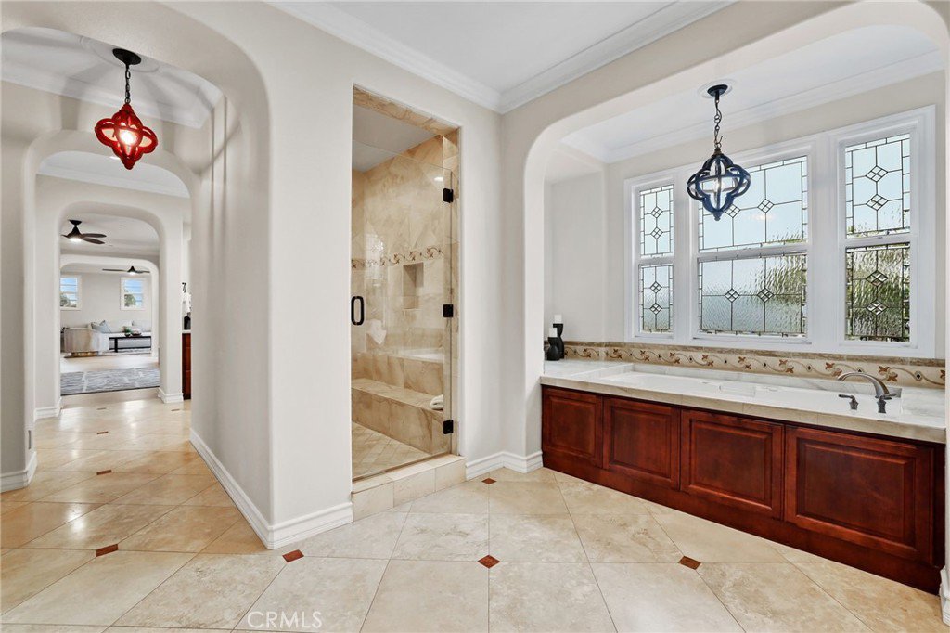
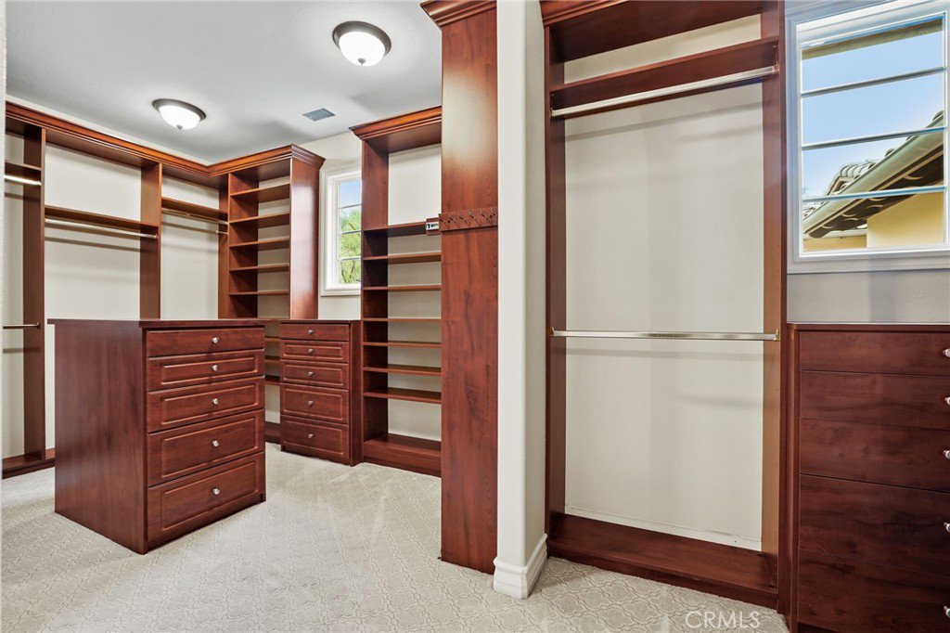



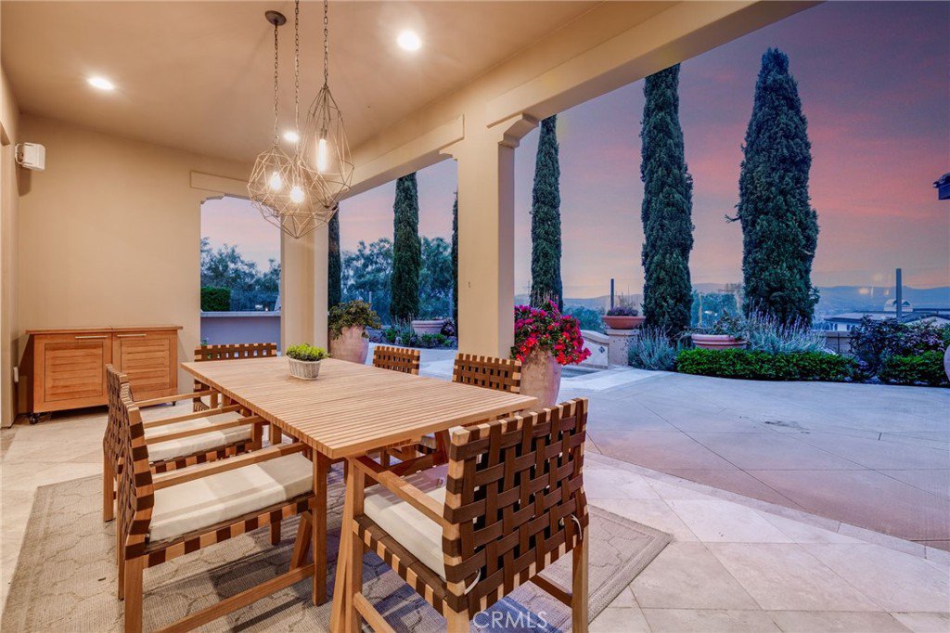














/t.realgeeks.media/resize/140x/https://u.realgeeks.media/landmarkoc/landmarklogo.png)