2011 Vista Cajon, Newport Beach, CA 92660
- $1,399,000
- 3
- BD
- 2
- BA
- 1,716
- SqFt
- List Price
- $1,399,000
- Status
- ACTIVE
- MLS#
- OC24083173
- Year Built
- 1964
- Bedrooms
- 3
- Bathrooms
- 2
- Living Sq. Ft
- 1,716
- Lot Size
- 2,592
- Acres
- 0.06
- Lot Location
- 0-1 Unit/Acre
- Days on Market
- 12
- Property Type
- Townhome
- Property Sub Type
- Townhouse
- Stories
- One Level
- Neighborhood
- Bluffs Original (Bori)
Property Description
Welcome to Newport Beach and the highly sought after area of East Bluff. Fabulous single level 3 bedroom, 2 bath home in "The Bluffs" with a short stroll to the Back Bay and beautiful greenbelt scenery with loads of privacy and elegance. As you enter, you will be greeted by an inviting foyer as you transition into an ideal open floor plan. Fabulous living room with stunning fireplace. Lovely dining room with easy access to kitchen and living room. Spacious master bedroom with sliding glass door out to a cozy patio. Second bedroom is currently used as an office with custom built-in bookshelves and access to front patio. Chef's kitchen with granite countertops, premium appliances including a Sub-Zero refrigerator, and breakfast area. As you meander out to the remarkably stunning backyard patio you will be mesmerized by the beauty and serenity of the expansive greenery and park like setting. This wonderful home is ideal for entertaining your most discerning family and friends. There is a pool very close to the home which is one of six heated pools in the community. All pools have 2 bathrooms, showers, refrigerator, gas BBQ, kitchenette, and a table. There is a clubhouse in the community and can be rented out for parties and gatherings. Take of advantage of this 5-star location in close proximity to Fashion Island, Newport Harbor, Balboa Island, Corona Del Mar, Back Bay, nature trails, biking, parks, fishing, and a variety of water sports. You have finally found the home of your dreams!
Additional Information
- Land Lease
- Yes
- Land Lease Amount
- $2806.2
- HOA
- 535
- Frequency
- Monthly
- Association Amenities
- Management, Outdoor Cooking Area, Barbecue, Picnic Area, Pool, Security
- Pool Description
- Association
- Fireplace Description
- Living Room
- Cooling
- Yes
- Cooling Description
- Central Air
- View
- Neighborhood, Pool, Trees/Woods
- Garage Spaces Total
- 2
- Sewer
- Public Sewer
- Water
- Public
- School District
- Newport Mesa Unified
- Interior Features
- All Bedrooms Down
- Attached Structure
- Attached
- Number Of Units Total
- 1
Listing courtesy of Listing Agent: Todd Frelinger (todd@primeequityproperties.com) from Listing Office: Prime Equity Properties, Inc..
Mortgage Calculator
Based on information from California Regional Multiple Listing Service, Inc. as of . This information is for your personal, non-commercial use and may not be used for any purpose other than to identify prospective properties you may be interested in purchasing. Display of MLS data is usually deemed reliable but is NOT guaranteed accurate by the MLS. Buyers are responsible for verifying the accuracy of all information and should investigate the data themselves or retain appropriate professionals. Information from sources other than the Listing Agent may have been included in the MLS data. Unless otherwise specified in writing, Broker/Agent has not and will not verify any information obtained from other sources. The Broker/Agent providing the information contained herein may or may not have been the Listing and/or Selling Agent.



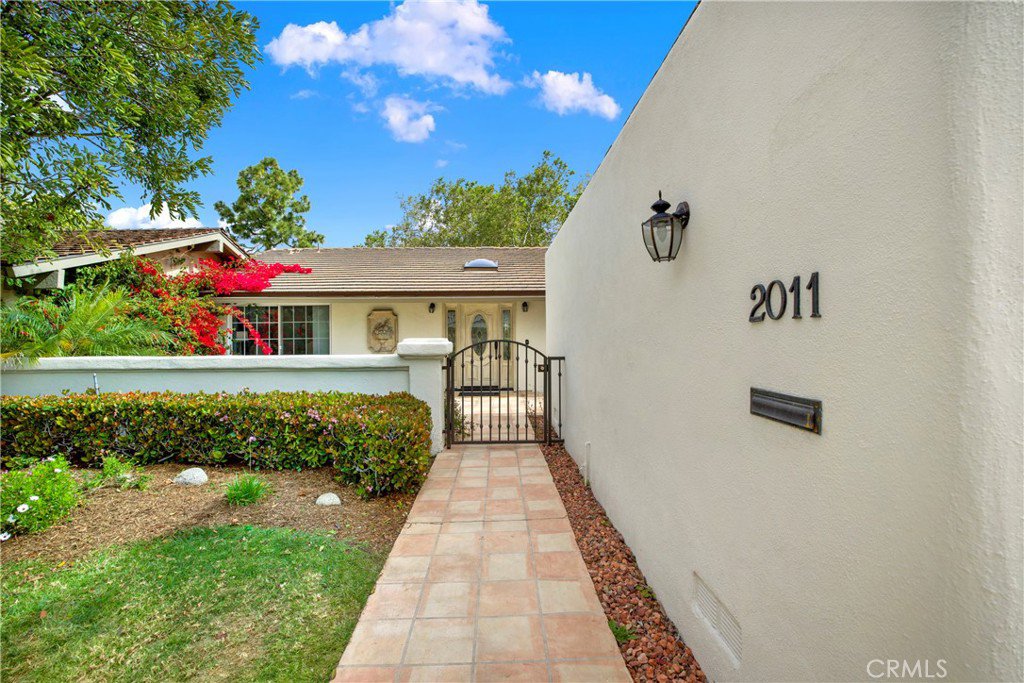





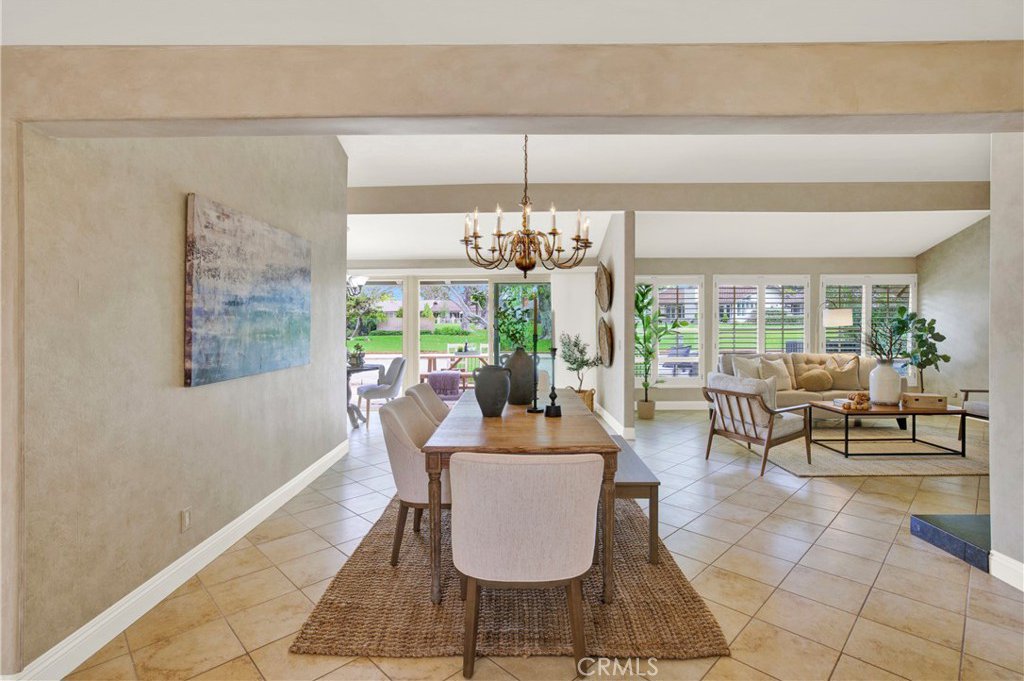

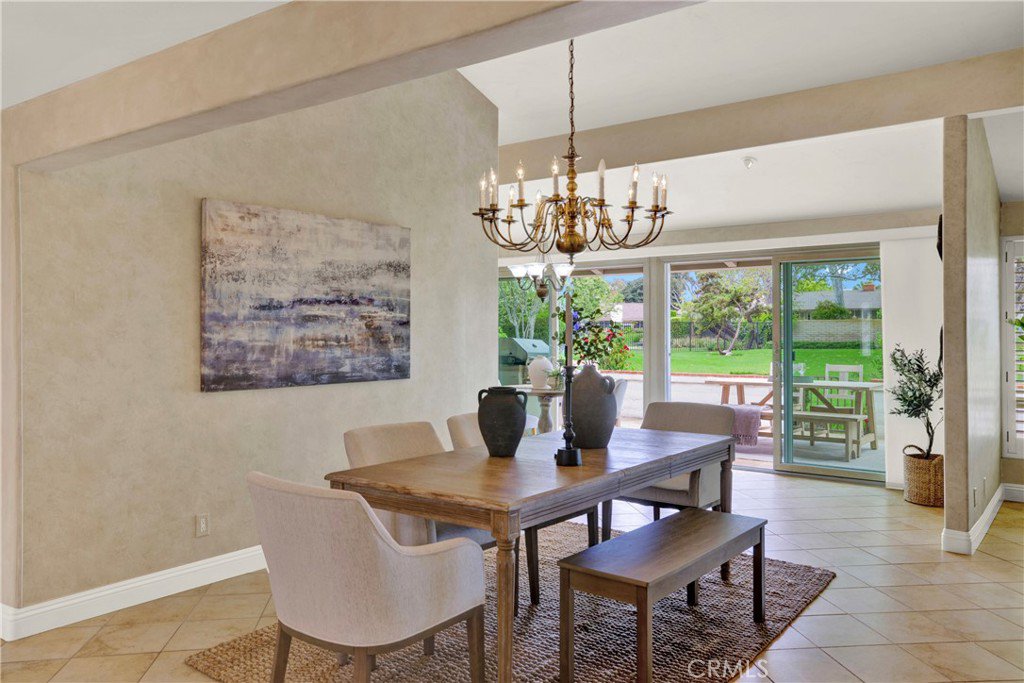














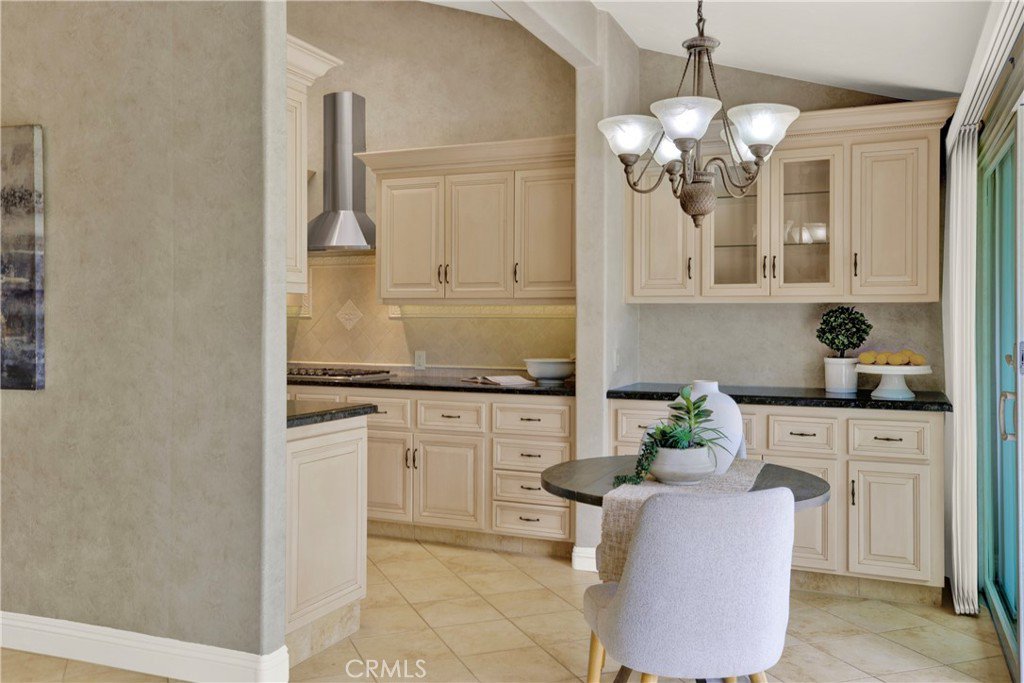





















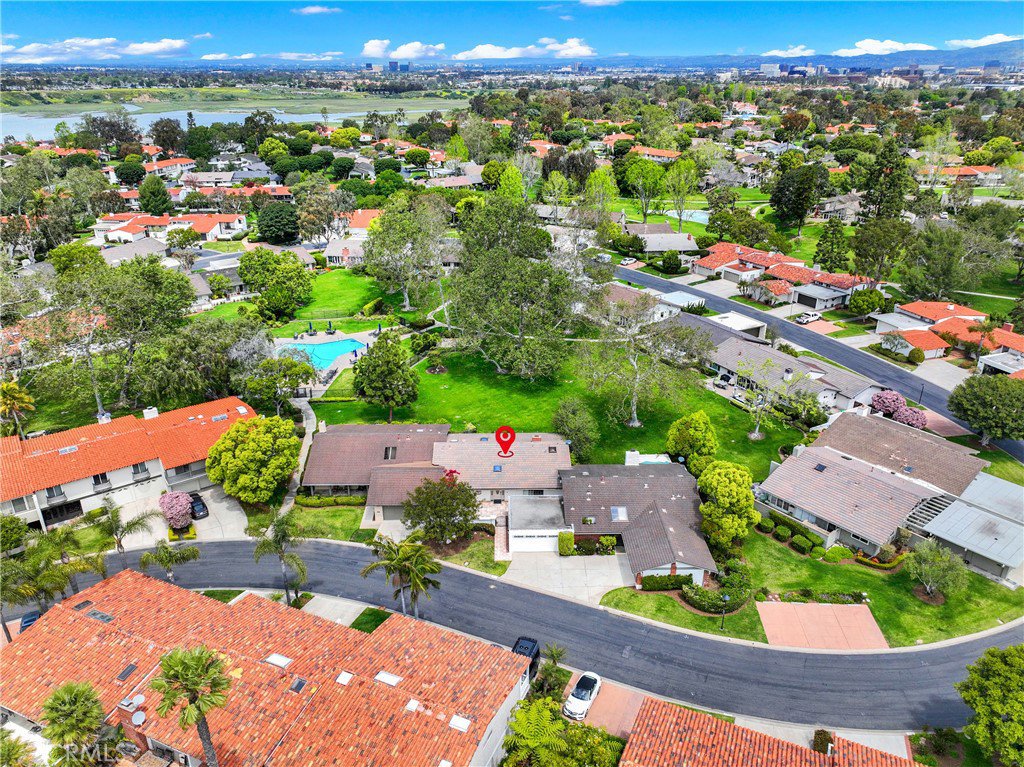








/t.realgeeks.media/resize/140x/https://u.realgeeks.media/landmarkoc/landmarklogo.png)