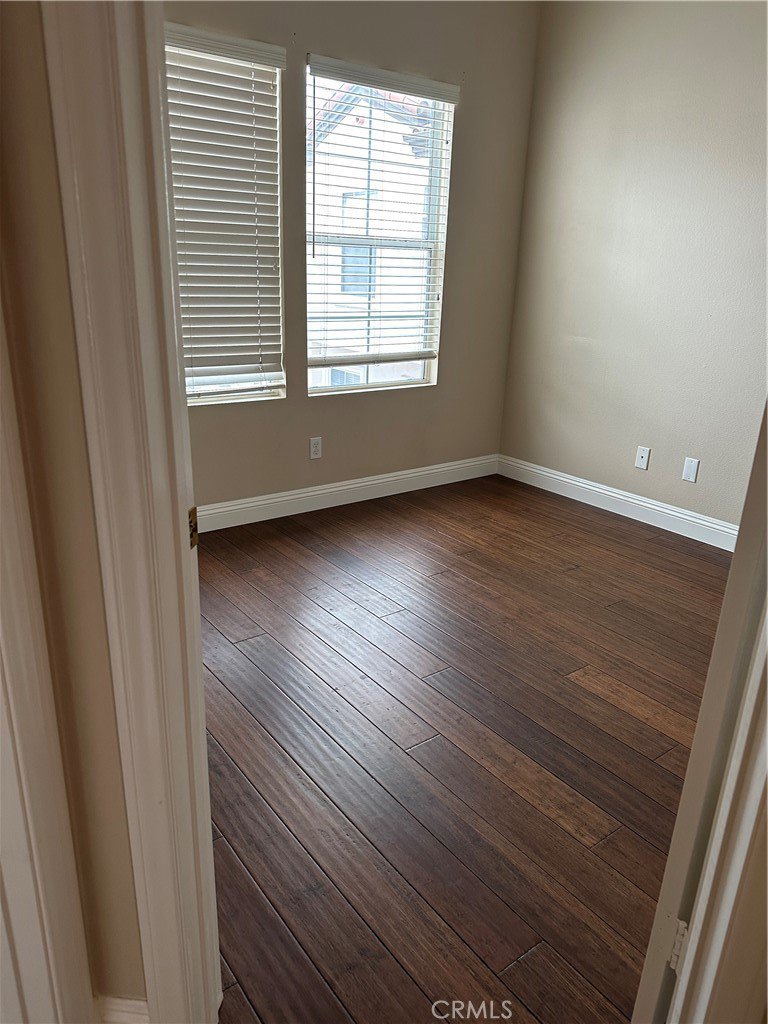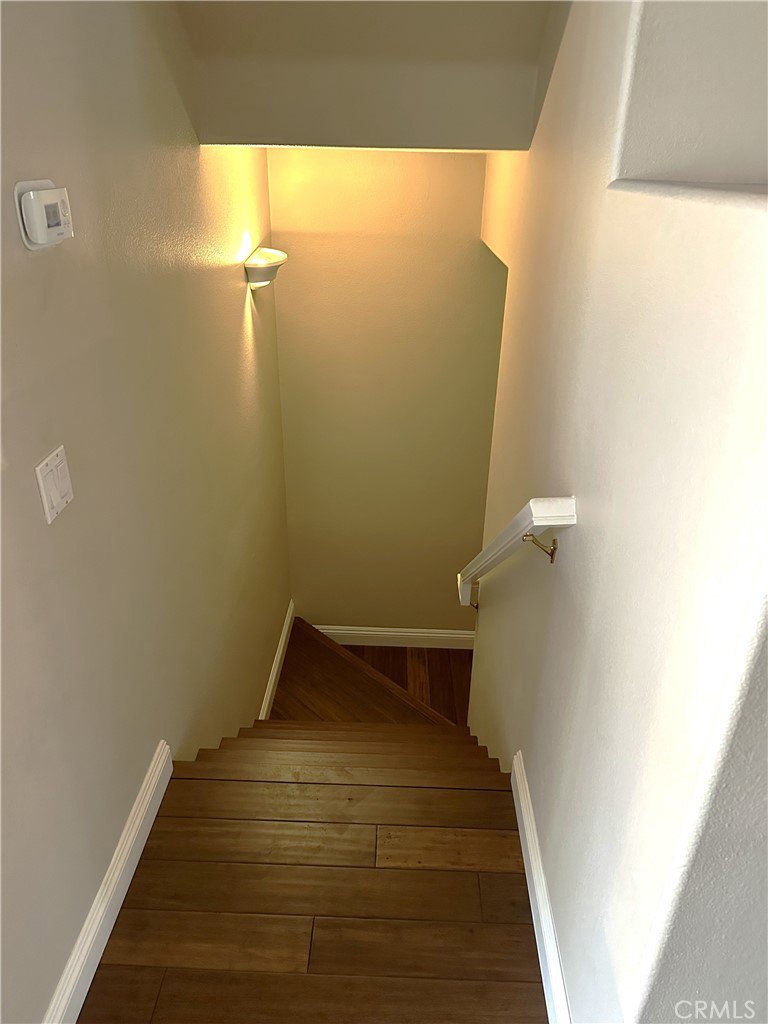2854 Ballesteros Lane, Tustin, CA 92782
- $1,090,000
- 3
- BD
- 3
- BA
- 1,676
- SqFt
- List Price
- $1,090,000
- Status
- ACTIVE
- MLS#
- OC24083024
- Year Built
- 1999
- Bedrooms
- 3
- Bathrooms
- 3
- Living Sq. Ft
- 1,676
- Lot Location
- Near Park
- Days on Market
- 14
- Property Type
- Townhome
- Style
- Mediterranean
- Property Sub Type
- Townhouse
- Stories
- Three Or More Levels
- Neighborhood
- Venturanza Del Verde (Vdv)
Property Description
Amazing Floorplan located in the beautiful and pristine Venturnaza del Verde community. Modern Tustin Ranch townhome featuring 3 bedrooms and 2.5 bathrooms plus a large private bonus room perfect for a home office and/or part time guest room. This nice and bright condo has many flexible spaces to consider. Throughout the home there is no carpet and recently has had $50,000 in hardwood flooring installed and tile remains in the bathrooms. As you enter, you notice the high ceilings which create the feeling of bright open space. The living room has a fireplace and reading nook area which can double as a formal dining space if desired. The large open kitchen has granite countertops, newer refrigerator, and lots of cabinets, and an eating area which can also be a small family room area with a dual sided fireplace. Off the kitchen and dining area is a slider that leads to one of two balconies. Upstairs (3rd floor) has all 3 bedrooms including the primary bedroom with another balcony which has the feel of a private treehouse, 2 closets, and primary bathroom which has dual sinks, as separate walk in shower, and lovely soaking tub. Down the hall, there are 2 more bedroom and a full bathroom in the hall along with more storage for linens. Downstairs on the first level is the attached 2 car garage with storage and washer and dryer (included). As you enter through the garage you have another amazing flexible space large enough for a roomy home office with garden windows and a powder room. New A/C installed recently as well! Amenities include swimming pool, spa, BBQ grills, 6 tennis courts, playground, park, baseball field, basketball court and a cafe. HOA pays for water and trash. It is centrally located right next to Irvine, Tustin Ranch and Market Place shopping centers, 5-fwy, 55-fwy, 261 Toll Road, movie theatre, variety of restaurants, Target, Albertsons, Ralphs, Costco, 24 Fitness, Tustin Ranch golf club and a lot more. Excellent biking trails and hiking trails throughout the area.This is a great opportunity to live in a great neighborhood with easy access to the best of OC!
Additional Information
- HOA
- 544
- Frequency
- Monthly
- Association Amenities
- Pool, Spa/Hot Tub
- Appliances
- Dishwasher, Gas Oven, Gas Range, Gas Water Heater, Ice Maker, Water Heater, Dryer, Washer
- Pool Description
- Community, In Ground, Association
- Fireplace Description
- Dining Room, Living Room, Multi-Sided
- Heat
- Forced Air, Natural Gas
- Cooling
- Yes
- Cooling Description
- Central Air
- View
- Neighborhood
- Exterior Construction
- Stucco
- Patio
- Front Porch
- Garage Spaces Total
- 2
- Sewer
- Public Sewer
- Water
- Public
- School District
- Tustin Unified
- Interior Features
- Balcony, All Bedrooms Up, Utility Room
- Attached Structure
- Attached
- Number Of Units Total
- 1
Listing courtesy of Listing Agent: Lisa Piltz (Lisa@LisaPiltz.com) from Listing Office: Bullock Russell RE Services.
Mortgage Calculator
Based on information from California Regional Multiple Listing Service, Inc. as of . This information is for your personal, non-commercial use and may not be used for any purpose other than to identify prospective properties you may be interested in purchasing. Display of MLS data is usually deemed reliable but is NOT guaranteed accurate by the MLS. Buyers are responsible for verifying the accuracy of all information and should investigate the data themselves or retain appropriate professionals. Information from sources other than the Listing Agent may have been included in the MLS data. Unless otherwise specified in writing, Broker/Agent has not and will not verify any information obtained from other sources. The Broker/Agent providing the information contained herein may or may not have been the Listing and/or Selling Agent.




















/t.realgeeks.media/resize/140x/https://u.realgeeks.media/landmarkoc/landmarklogo.png)