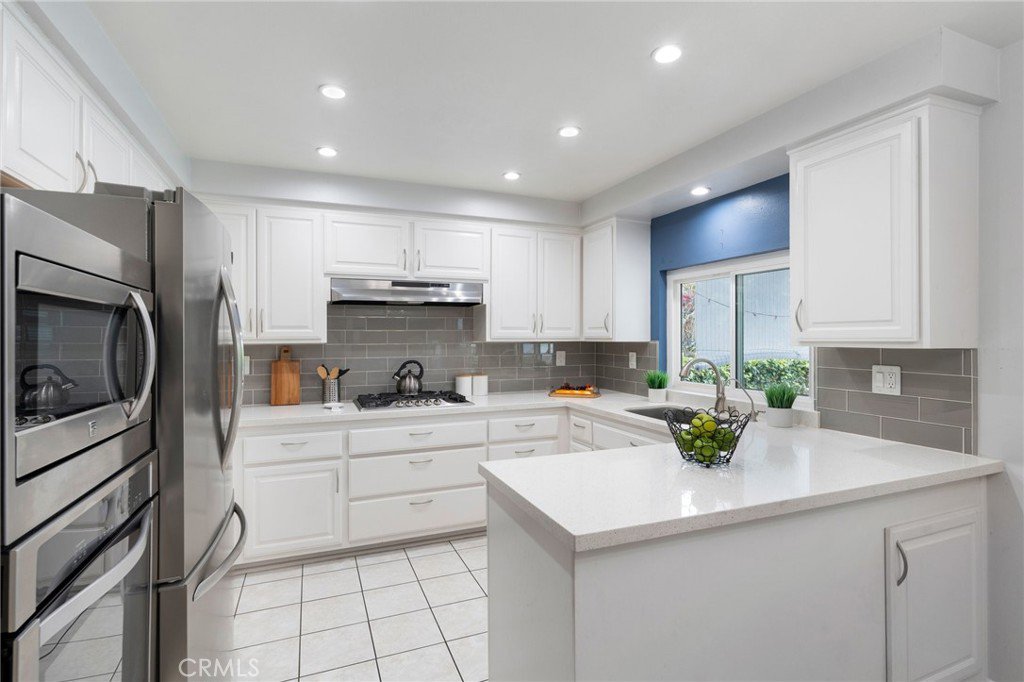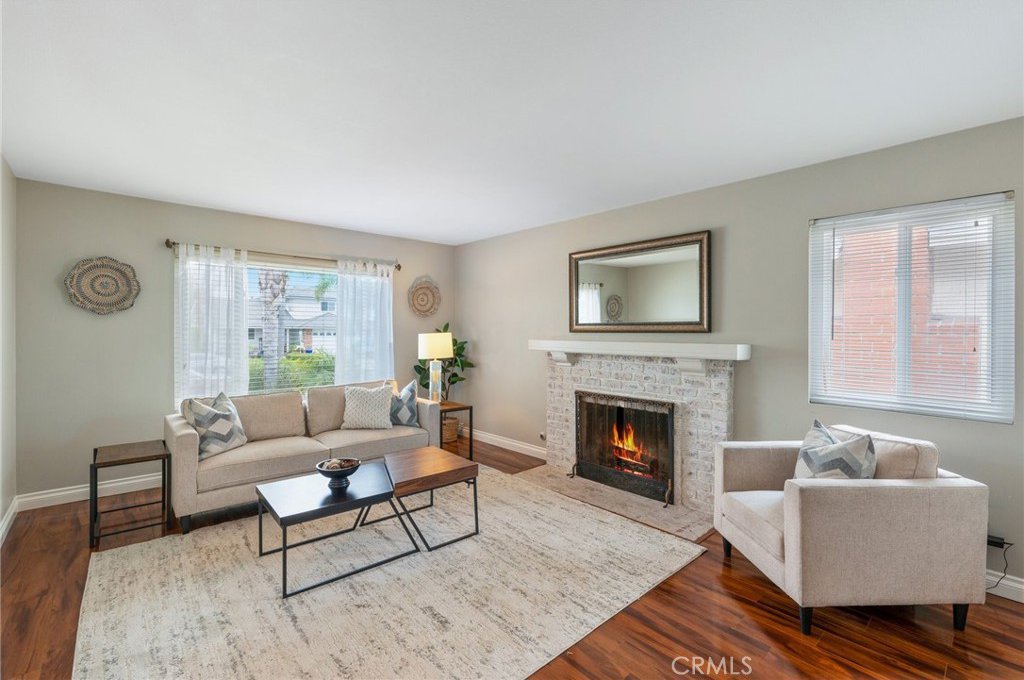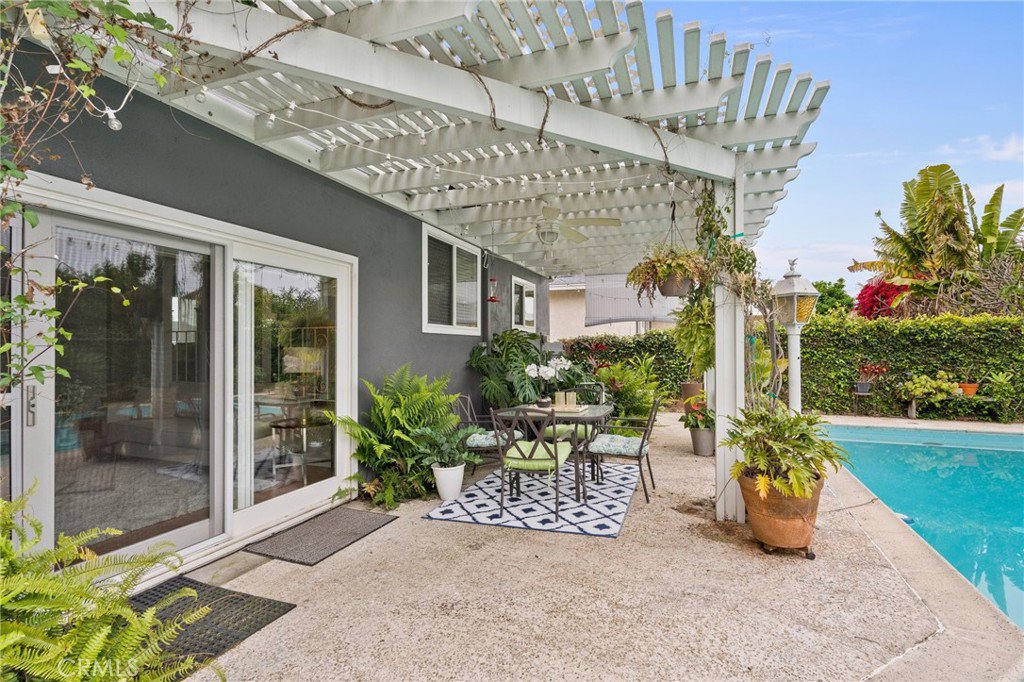6957 Leilani Lane, Cypress, CA 90630
- $1,150,000
- 4
- BD
- 2
- BA
- 1,642
- SqFt
- List Price
- $1,150,000
- Status
- PENDING
- MLS#
- OC24082508
- Year Built
- 1965
- Bedrooms
- 4
- Bathrooms
- 2
- Living Sq. Ft
- 1,642
- Lot Size
- 5,000
- Acres
- 0.11
- Lot Location
- Level, Rectangular Lot
- Days on Market
- 5
- Property Type
- Single Family Residential
- Style
- Traditional
- Property Sub Type
- Single Family Residence
- Stories
- Multi Level
Property Description
Beautifully upgraded 4 bedroom 2 bathroom pool home in a highly sought-after neighborhood of South Cypress. Living room features beautiful laminate wood flooring, cozy whitewashed brick fireplace with a custom mantle, and plenty of natural light. Tastefully remodeled kitchen with white cabinetry, quartz counters, glass tiled backsplash, stainless steel appliances with gas cooktop, and recessed lighting. Convenient dining area between the kitchen and family room, perfect for entertaining friends and family. Family room features additional laminate wood flooring and newer sliding door leading out to the private backyard with sparkling swimming pool. New exterior paint, great curb appeal, and 2 car attached garage with direct access. Newer double-pane vinyl windows, roof, heater, and A/C! Re-piped with copper too! Enjoy the private backyard oasis complete with lush landscaping, recently re-plastered pool, and a large covered patio with ceiling fan which provides a great shady spot to enjoy a nice cold drink on those warm summer days. Excellent location close to parks, shopping, dining, freeway access and highly rated schools!
Additional Information
- Appliances
- Built-In Range, Dishwasher, Gas Cooktop, Microwave, Water Heater
- Pool
- Yes
- Pool Description
- Filtered, Gunite, In Ground, Private
- Fireplace Description
- Living Room
- Heat
- Central, Forced Air
- Cooling
- Yes
- Cooling Description
- Central Air, Attic Fan
- View
- Pool
- Exterior Construction
- Stucco
- Patio
- Concrete, Covered
- Roof
- Composition
- Garage Spaces Total
- 2
- Sewer
- Public Sewer
- Water
- Public
- School District
- Garden Grove Unified
- Elementary School
- Patton
- Middle School
- Bell
- High School
- Pacifica
- Interior Features
- Block Walls, Open Floorplan, Quartz Counters, Recessed Lighting, Bedroom on Main Level
- Attached Structure
- Detached
- Number Of Units Total
- 1
Listing courtesy of Listing Agent: Mike Elitzak (mikeelitzak@gmail.com) from Listing Office: The Elitzak Group.
Mortgage Calculator
Based on information from California Regional Multiple Listing Service, Inc. as of . This information is for your personal, non-commercial use and may not be used for any purpose other than to identify prospective properties you may be interested in purchasing. Display of MLS data is usually deemed reliable but is NOT guaranteed accurate by the MLS. Buyers are responsible for verifying the accuracy of all information and should investigate the data themselves or retain appropriate professionals. Information from sources other than the Listing Agent may have been included in the MLS data. Unless otherwise specified in writing, Broker/Agent has not and will not verify any information obtained from other sources. The Broker/Agent providing the information contained herein may or may not have been the Listing and/or Selling Agent.




























/t.realgeeks.media/resize/140x/https://u.realgeeks.media/landmarkoc/landmarklogo.png)