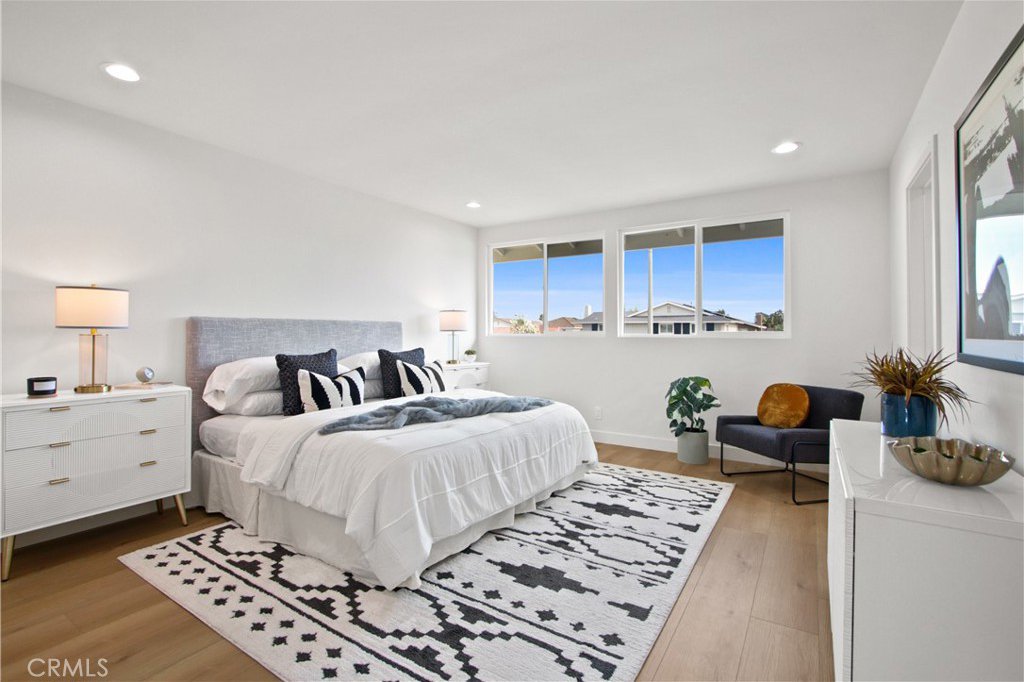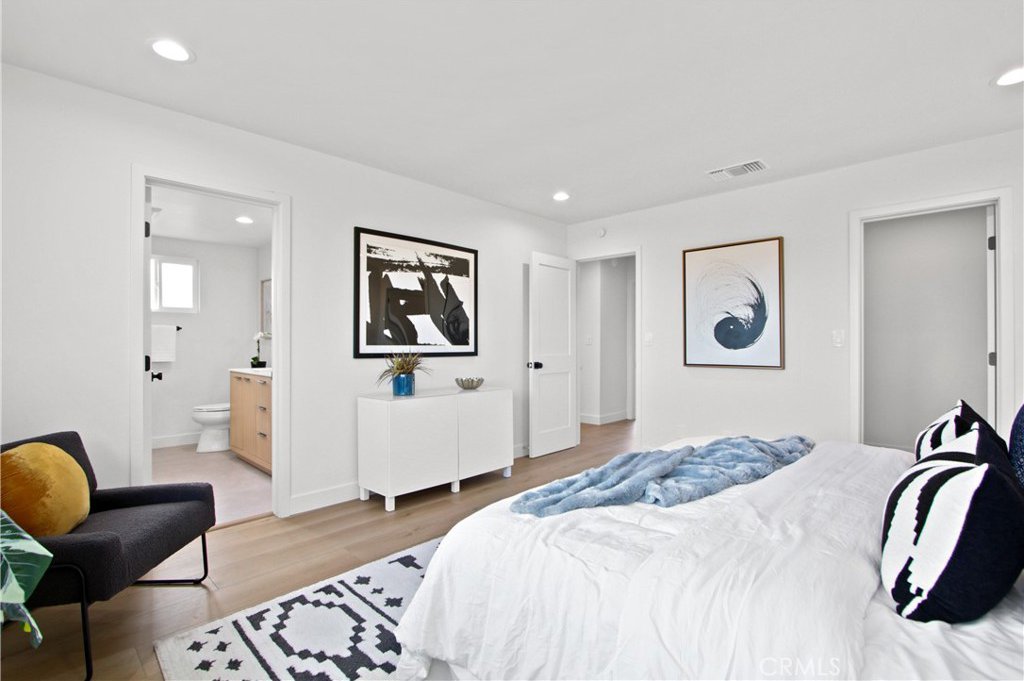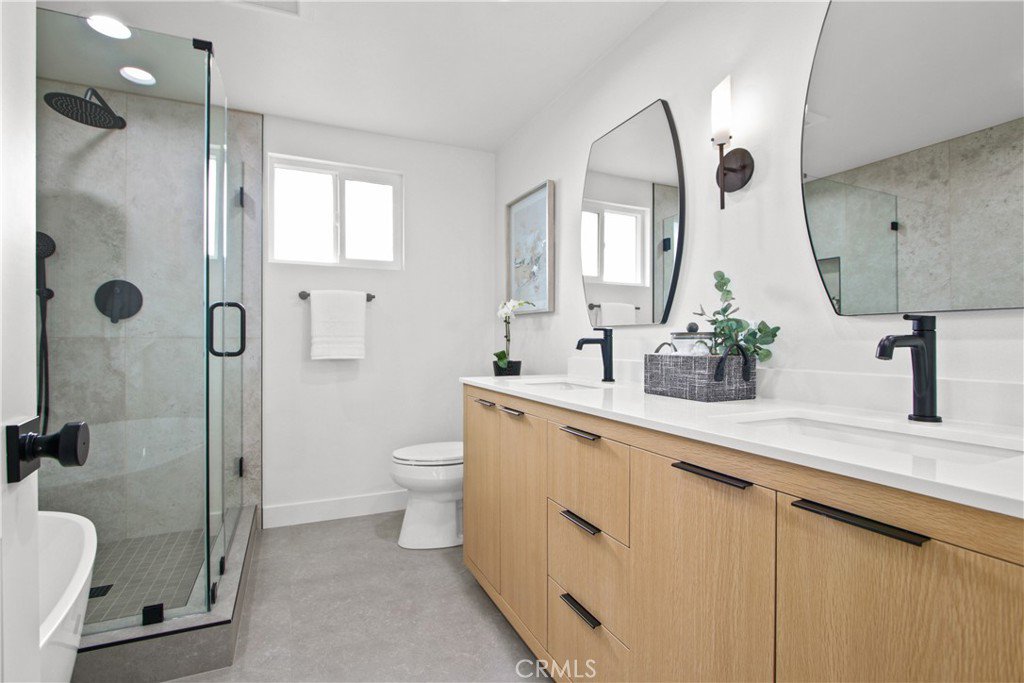7221 Siena Avenue, Westminster, CA 92683
- $1,499,000
- 4
- BD
- 3
- BA
- 2,274
- SqFt
- List Price
- $1,499,000
- Status
- PENDING
- MLS#
- OC24082106
- Year Built
- 1967
- Bedrooms
- 4
- Bathrooms
- 3
- Living Sq. Ft
- 2,274
- Lot Size
- 6,039
- Acres
- 0.14
- Lot Location
- Rectangular Lot
- Days on Market
- 3
- Property Type
- Single Family Residential
- Property Sub Type
- Single Family Residence
- Stories
- Two Levels
Property Description
Discover the charm of this freshly meticulous renovated Mid-Century Golden West College Estates home, seamlessly blends modern amenities, stunning finishings, and a tranquil and private outdoor sanctuary. Upon entering, the living room is open & spacious and flows into the gourmet kitchen - a haven for chefs, features LG stainless steel appliances, Quartz countertops large island with a seating are, effortlessly connecting to both dining area and living room. The open dining room over looks the family room which has a gas/wood burning fireplace. This is the perfect home for entertaining. Four (4) bedrooms total with one (1) bedroom downstairs next to a full bathroom. Three (3) fully remodeled bathrooms feature high-end finishes; the primary tranquil large primary bathroom is designed with dual vanities, a freestanding tub inside and a walk in shower. There is a Large walk in closet with custom organizers in the spacious primary suite. The entire home has been painted inside and out. Other incredible features include new luxury vinyl flooring, new solid core interior doors, new windows & sliders, new HVAC & A/C system with all new ducting, 200 Amp electrical panel, new double entry door, and new garage door and freshly poxy garage floor, New re-piping with Pex-Piping. Newer roof is approx 7yrs old. The peaceful and private backyard is ideal for indoor/outdoor entertaining. Located on an interior lot, this home is less than a mile to Bella Terra Shopping Mall, a few blocks away from Goldenwest College & the freeway. Steps away from a in-neighborhood park. A short 4 mile drive to the beach!
Additional Information
- Pool Description
- None
- Fireplace Description
- Family Room
- Heat
- Central
- Cooling
- Yes
- Cooling Description
- Central Air
- View
- None
- Roof
- Composition, Shingle
- Garage Spaces Total
- 2
- Sewer
- Public Sewer
- Water
- Private
- School District
- Huntington Beach Union High
- Interior Features
- Quartz Counters, Recessed Lighting, Bedroom on Main Level
- Attached Structure
- Detached
- Number Of Units Total
- 1
Listing courtesy of Listing Agent: Tim Castroreale (tim@ocliving.com) from Listing Office: Coldwell Banker Realty.
Mortgage Calculator
Based on information from California Regional Multiple Listing Service, Inc. as of . This information is for your personal, non-commercial use and may not be used for any purpose other than to identify prospective properties you may be interested in purchasing. Display of MLS data is usually deemed reliable but is NOT guaranteed accurate by the MLS. Buyers are responsible for verifying the accuracy of all information and should investigate the data themselves or retain appropriate professionals. Information from sources other than the Listing Agent may have been included in the MLS data. Unless otherwise specified in writing, Broker/Agent has not and will not verify any information obtained from other sources. The Broker/Agent providing the information contained herein may or may not have been the Listing and/or Selling Agent.

























/t.realgeeks.media/resize/140x/https://u.realgeeks.media/landmarkoc/landmarklogo.png)