17 Bainbridge Avenue, Ladera Ranch, CA 92694
- $1,480,000
- 4
- BD
- 3
- BA
- 2,118
- SqFt
- List Price
- $1,480,000
- Status
- PENDING
- MLS#
- OC24081701
- Year Built
- 2003
- Bedrooms
- 4
- Bathrooms
- 3
- Living Sq. Ft
- 2,118
- Lot Size
- 3,224
- Acres
- 0.07
- Lot Location
- Back Yard, Cul-De-Sac, Front Yard, Greenbelt, Landscaped, Level, Near Park, Rectangular Lot, Sprinklers Timer, Sprinkler System, Street Level, Yard
- Days on Market
- 5
- Property Type
- Single Family Residential
- Style
- French, Modern
- Property Sub Type
- Single Family Residence
- Stories
- Two Levels
- Neighborhood
- Sylvan Oaks (Sylv)
Property Description
I give this listing my home of the year award. Ladera Ranch perfection. Two level easy living single family home with floorpan that makes sense. Nice size rooms, open concept and good flow. 2 car garage plus 2 car driveway, 4 bedrooms all upstairs (4th converted to an office for 2 or study/gaming room). Great interior location that is peaceful and on a loop where kids can play out front and in the yard. Immaculate condition and over the top remodeling inside and out. You'll be dazzled by the curb appeal and pretty landscape and elated when you open the front door to wide plank French Oak wood floors and more delighted as you walk through and are wowed everywhere you look, the garage with epoxy floor, cabinets and a workbench looks like you could eat off the floor. Don't hurry too fast to get the the backyard to see the fire pit, BBQ bar, pergola and wrap around tiled patio because you don't want to miss the island kitchen rivaling that of a custom home. Kitchen Aid commercial 6 burner range with double side by side ovens, vented range hood, Bosch dishwasher, Kitchen Aid built-in French door refrigerator, Kitchen Aid lower cabinet microwave, enormous breakfast bar island with waterfall quartz counter, wood and glass cabinetry with soft close features and custom backsplash. Family room has a fireplace with TV pre-wire above, surround sound speakers in the ceiling and is open to the yard, kitchen and dining room. Powder room has a poured concrete vanity, custom mirror wall and sconces. Gracious primary suite has built-in entertainment wall cabinets and shelves, dual sink vanity, separate soaking tub and walk in shower with new frameless glass enclosure, separate toilet room and organized walk-in closet. Upstairs laundry room, awesome office (possible 4th bedroom), 2 guest rooms and second bathroom with dual sink vanity and tub/shower. Too many custom details to list but the crown molding and plantation shutters shouldn't be missed. Enjoy all the amenities of Ladera Ranch with top rated schools within walking distance as well as parks, Pickleball, tennis, skate park, water park, pools, spas, dog park, sports courts, fields and everything you want to keep you active. Very reasonable HOA fee that includes high speed internet and the property tax rate isn't bad either. Enjoy the benefits of a low monthly solar contract that is a fraction of the cost of an electric bill and is backed up by a battery to boot!
Additional Information
- HOA
- 258
- Frequency
- Monthly
- Association Amenities
- Clubhouse, Sport Court, Dog Park, Meeting Room, Management, Outdoor Cooking Area, Other Courts, Barbecue, Picnic Area, Playground, Pickleball, Pool, Pets Allowed, Spa/Hot Tub, Tennis Court(s), Trail(s)
- Appliances
- 6 Burner Stove, Barbecue, Convection Oven, Double Oven, Dishwasher, Electric Range, Gas Cooktop, Disposal, Gas Range, Gas Water Heater, Microwave, Refrigerator, Range Hood, Self Cleaning Oven, Vented Exhaust Fan, Water To Refrigerator
- Pool Description
- Heated, Association
- Fireplace Description
- Family Room, Gas, Gas Starter
- Heat
- Central, Forced Air, Natural Gas
- Cooling
- Yes
- Cooling Description
- Central Air
- View
- Park/Greenbelt
- Patio
- Covered, Front Porch, Patio, Tile, Wrap Around
- Roof
- Composition, Spanish Tile
- Garage Spaces Total
- 2
- Sewer
- Public Sewer
- Water
- Public
- School District
- Capistrano Unified
- Elementary School
- Ladera Ranch
- Middle School
- Ladera Ranch
- High School
- San Juan Hills
- Interior Features
- Built-in Features, Crown Molding, High Ceilings, Open Floorplan, Pantry, Quartz Counters, Recessed Lighting, All Bedrooms Up, Attic, Dressing Area, Entrance Foyer, Primary Suite, Walk-In Pantry, Walk-In Closet(s)
- Attached Structure
- Detached
- Number Of Units Total
- 1
Listing courtesy of Listing Agent: John Sturdevant (John@JNSRE.com) from Listing Office: Regency Real Estate Brokers.
Mortgage Calculator
Based on information from California Regional Multiple Listing Service, Inc. as of . This information is for your personal, non-commercial use and may not be used for any purpose other than to identify prospective properties you may be interested in purchasing. Display of MLS data is usually deemed reliable but is NOT guaranteed accurate by the MLS. Buyers are responsible for verifying the accuracy of all information and should investigate the data themselves or retain appropriate professionals. Information from sources other than the Listing Agent may have been included in the MLS data. Unless otherwise specified in writing, Broker/Agent has not and will not verify any information obtained from other sources. The Broker/Agent providing the information contained herein may or may not have been the Listing and/or Selling Agent.












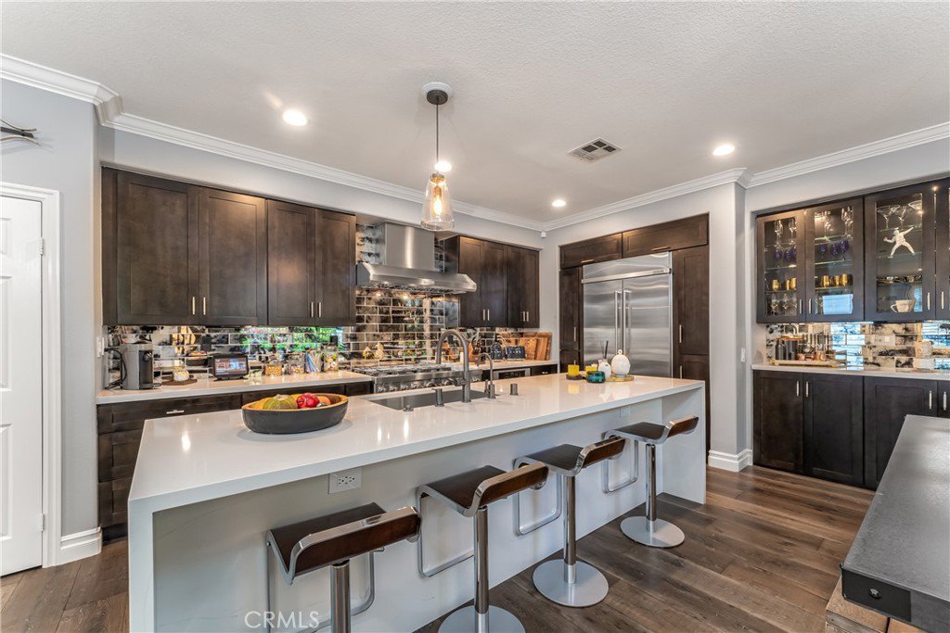
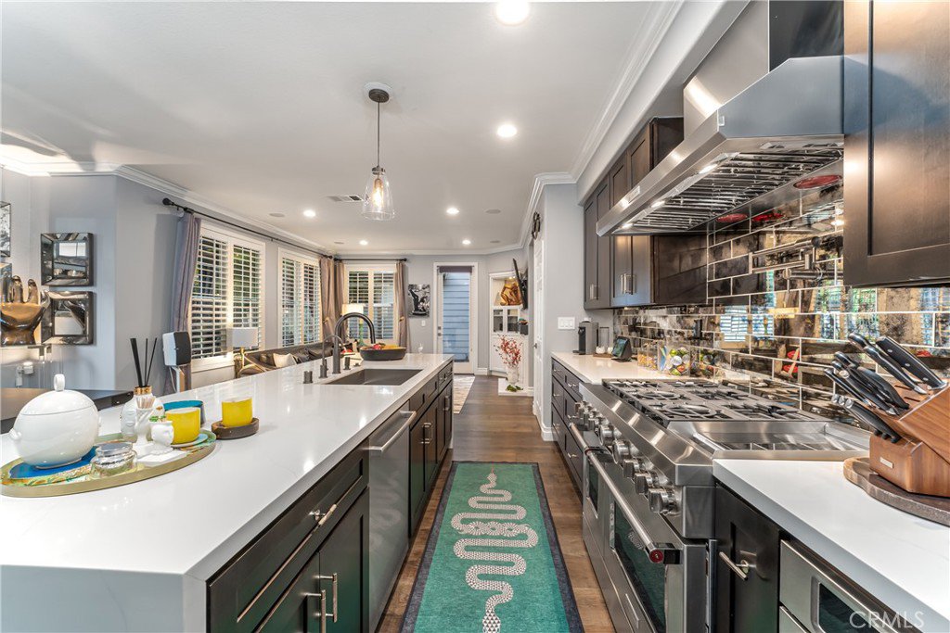


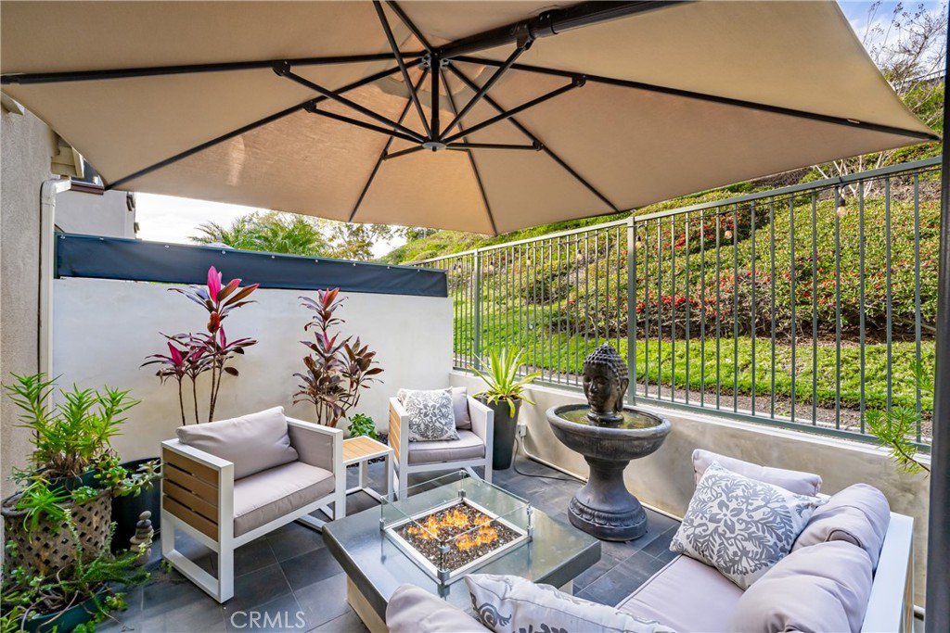






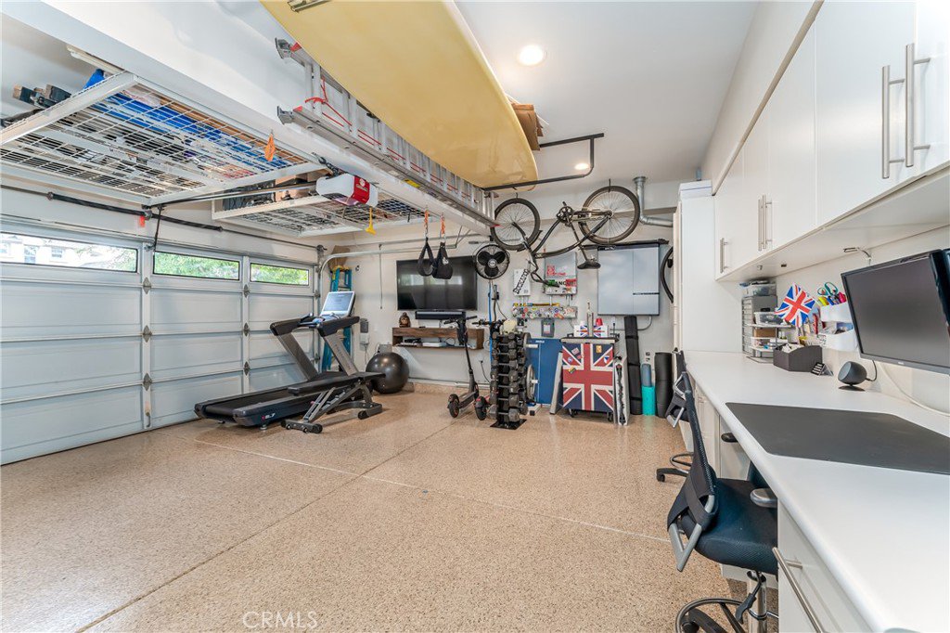

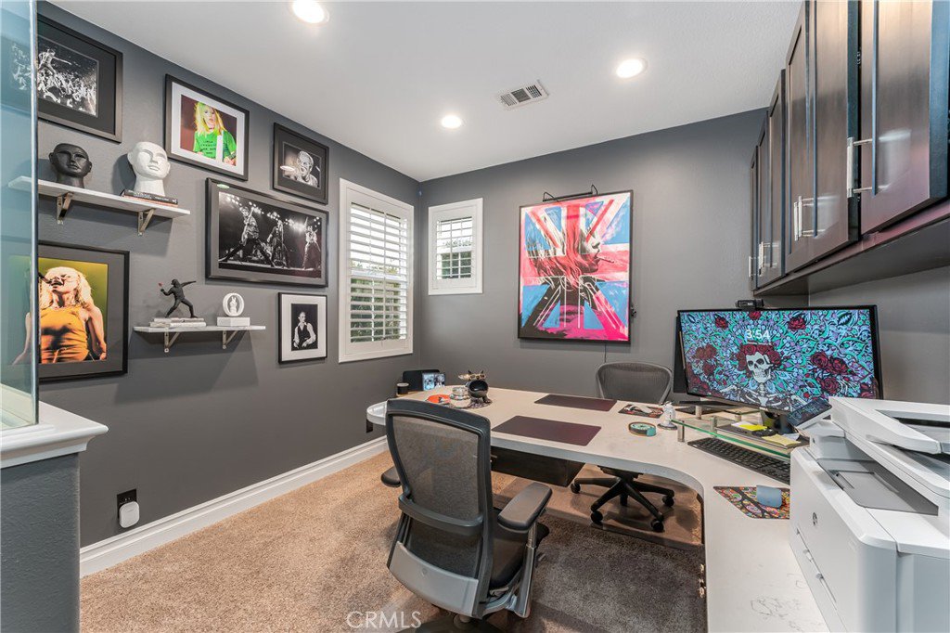














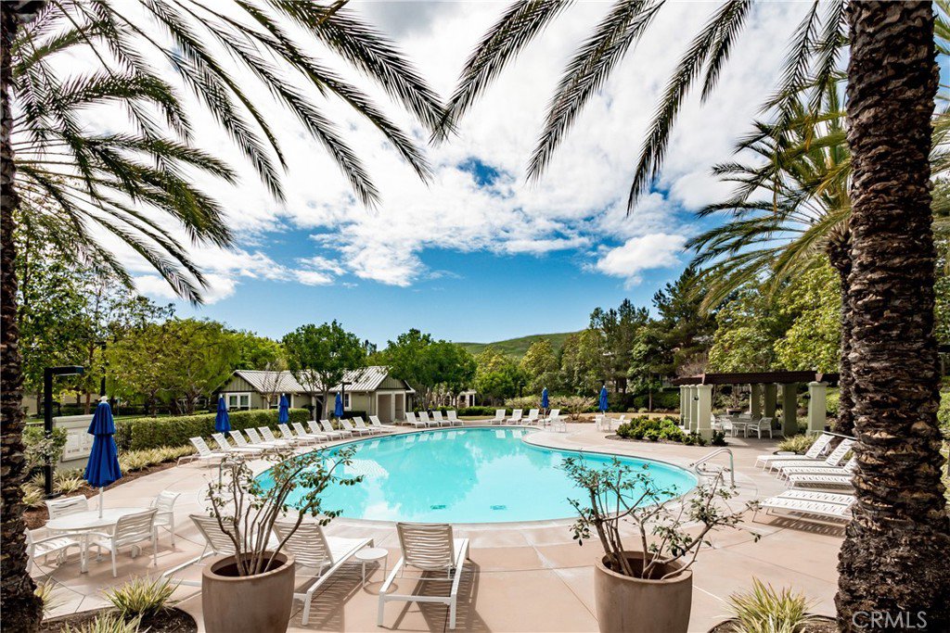





/t.realgeeks.media/resize/140x/https://u.realgeeks.media/landmarkoc/landmarklogo.png)