225 Montana Del Lago Drive, Rancho Santa Margarita, CA 92688
- $1,500,000
- 4
- BD
- 3
- BA
- 1,603
- SqFt
- List Price
- $1,500,000
- Status
- ACTIVE
- MLS#
- OC24081484
- Year Built
- 1998
- Bedrooms
- 4
- Bathrooms
- 3
- Living Sq. Ft
- 1,603
- Lot Size
- 2,000
- Acres
- 0.05
- Lot Location
- 0-1 Unit/Acre, Back Yard, Near Park, Sprinklers Timer, Sprinkler System, Street Level, Yard
- Days on Market
- 13
- Property Type
- Single Family Residential
- Style
- Mediterranean
- Property Sub Type
- Single Family Residence
- Stories
- Multi Level
- Neighborhood
- Cierra Del Lago (Cdl)
Property Description
Stunning Lake Front Property with 4 bedrooms, 2.5 baths and an 2 car attached garage in RSM. Magnificent Lake views from everywhere including the kitchen window. There are only 4 SFD like this on the Lake Front, truly one of a kind property. Hard to find any where!!! Everything fresh! Custom moldings, manufactured wood floors, custom paint, granite counters, stainless steel Viking appliances, modern sink and faucet in kitchen, modern sinks and toilets in all bathrooms, inside laundry area. Open floor plan from kitchen with breakfast bar counter, opening to the family room with a cozy fireplace. Living room has a sliding door to the backyard to enjoy the views. Enclosed backyard fence with wrought iron and gate to the street, plus a raised planter with inviting landscaping, very large area for entertaining and relaxing in this beautiful setting. 3 bedrooms upstairs with 2 bathrooms. 4th bedroom on first floor. This is a 3 story, totally detached home with no common walls on either side. Come and see for yourself! You will be glad you saw it! So nice, so clean! Most of all...a million dollar Lake Front View!
Additional Information
- HOA
- 81
- Frequency
- Monthly
- Second HOA
- $225
- Association Amenities
- Clubhouse, Dock, Fitness Center, Picnic Area, Playground, Pool, Sauna, Spa/Hot Tub, Tennis Court(s), Trail(s)
- Appliances
- Dishwasher, Electric Range, Freezer, Gas Cooktop, Gas Range, Gas Water Heater, Ice Maker, Microwave, Refrigerator, Self Cleaning Oven, Water Heater
- Pool Description
- Community, Fenced, Filtered, Gunite, Gas Heat, Heated, Association
- Fireplace Description
- Family Room, Gas, See Remarks
- Heat
- Central, Fireplace(s), Natural Gas, See Remarks
- Cooling
- Yes
- Cooling Description
- Central Air
- View
- Hills, Lake
- Exterior Construction
- Stucco
- Patio
- Patio, Stone, See Remarks, Terrace
- Roof
- Concrete, Tile
- Garage Spaces Total
- 2
- Sewer
- Public Sewer
- Water
- Public, See Remarks
- School District
- Saddleback Valley Unified
- Elementary School
- Trabuco Mesa
- Middle School
- Rancho Santa Margarita
- High School
- Trabuco Hills
- Interior Features
- Granite Counters, High Ceilings, Wired for Data, Bedroom on Main Level, Walk-In Closet(s)
- Attached Structure
- Detached
- Number Of Units Total
- 1
Listing courtesy of Listing Agent: Mariann Cordova (marianncordova@gmail.com) from Listing Office: Berkshire Hathaway HomeService.
Mortgage Calculator
Based on information from California Regional Multiple Listing Service, Inc. as of . This information is for your personal, non-commercial use and may not be used for any purpose other than to identify prospective properties you may be interested in purchasing. Display of MLS data is usually deemed reliable but is NOT guaranteed accurate by the MLS. Buyers are responsible for verifying the accuracy of all information and should investigate the data themselves or retain appropriate professionals. Information from sources other than the Listing Agent may have been included in the MLS data. Unless otherwise specified in writing, Broker/Agent has not and will not verify any information obtained from other sources. The Broker/Agent providing the information contained herein may or may not have been the Listing and/or Selling Agent.
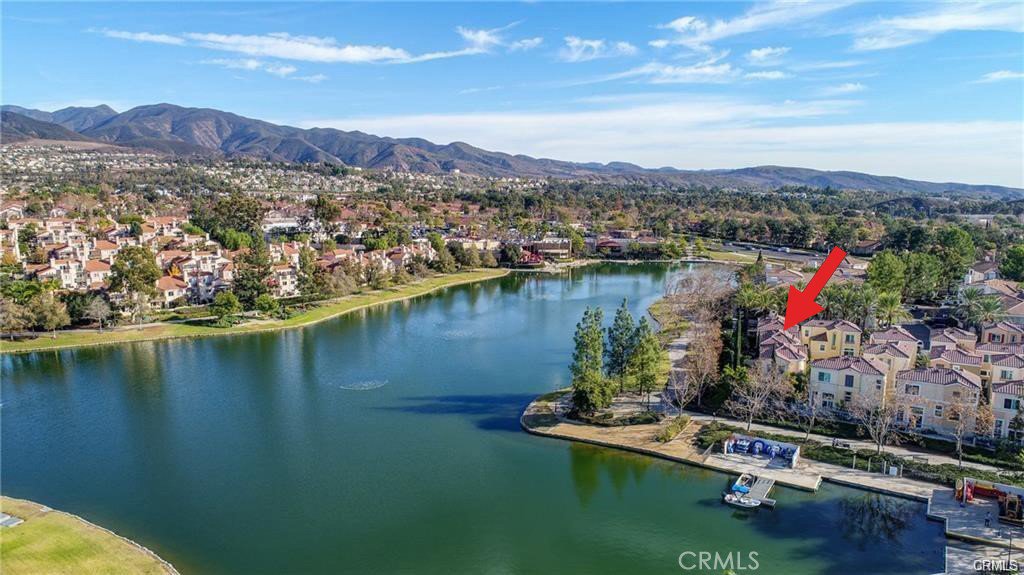













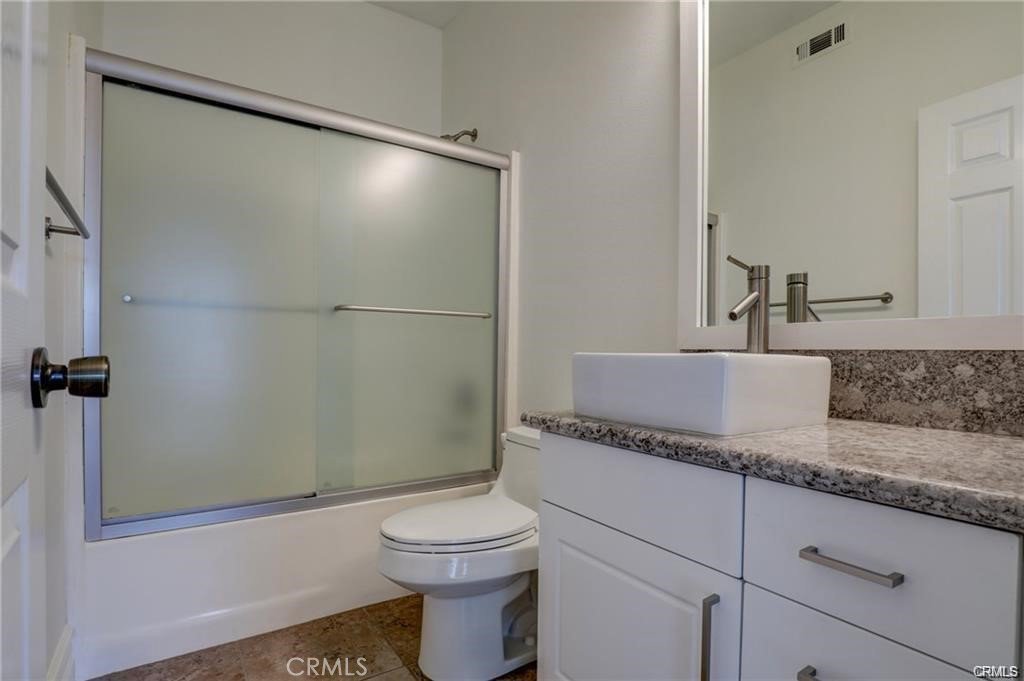
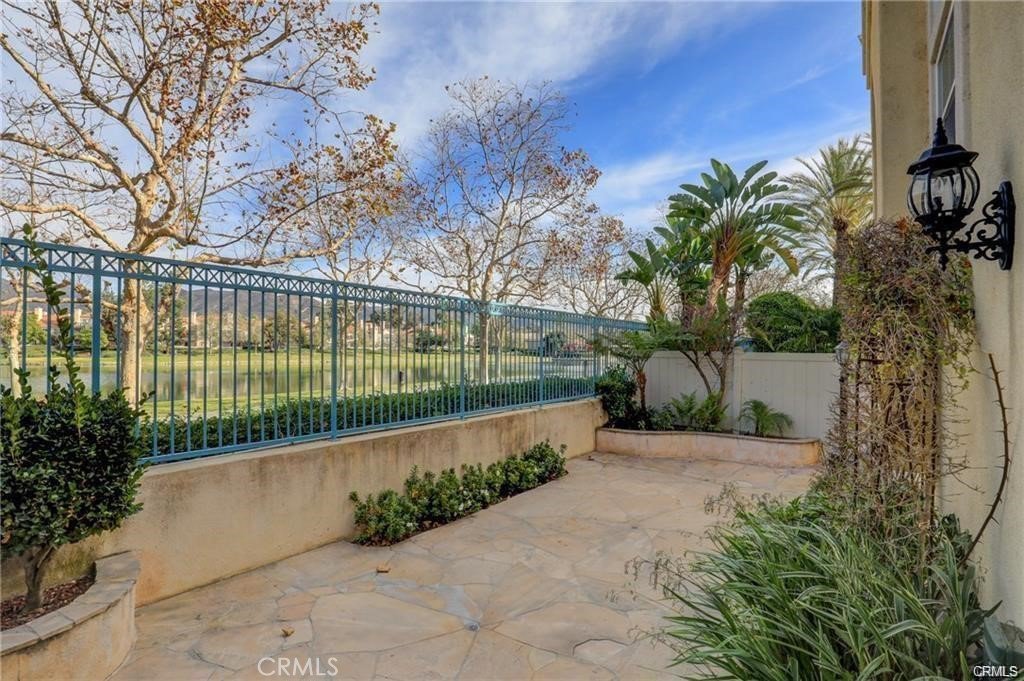



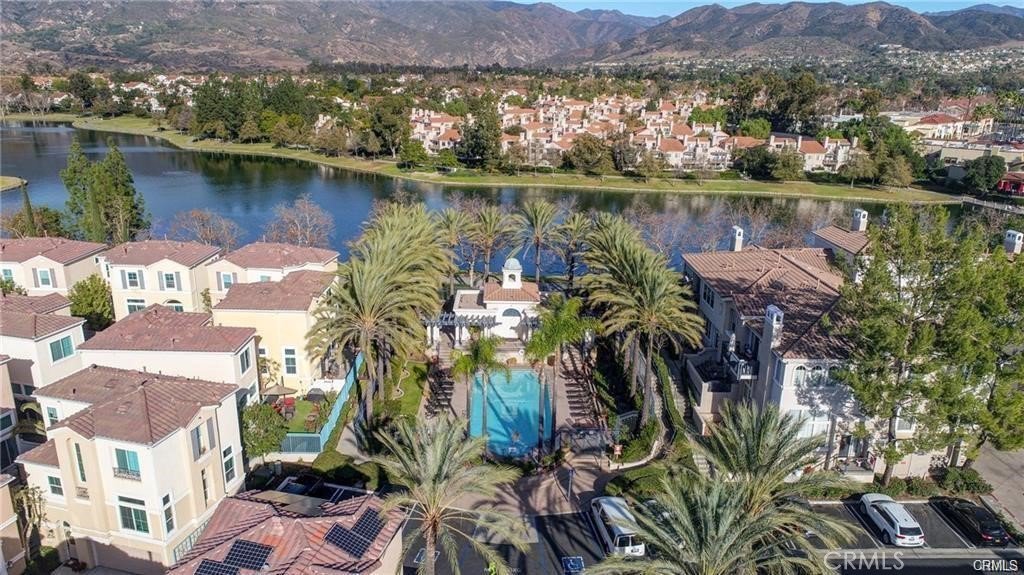









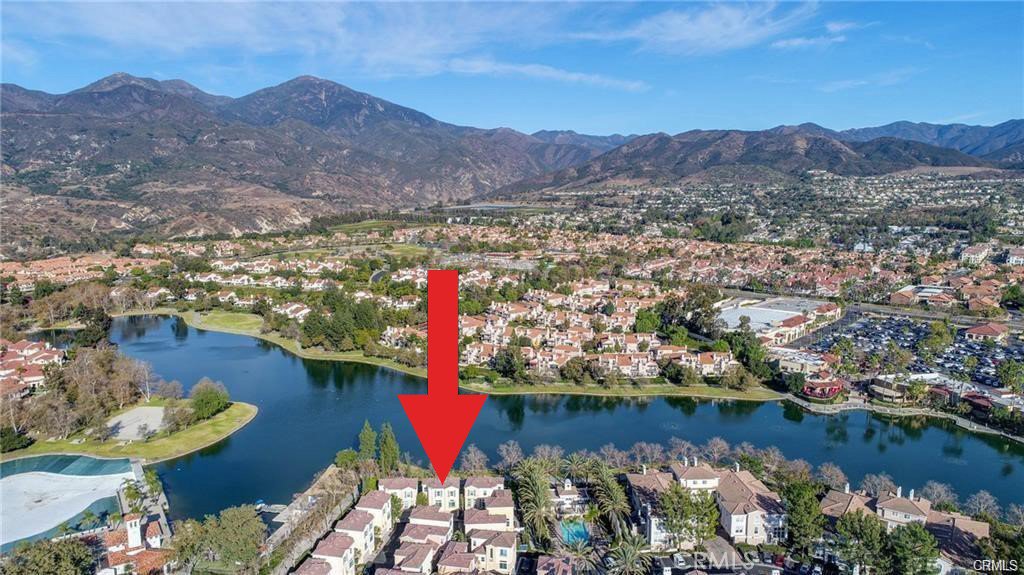

/t.realgeeks.media/resize/140x/https://u.realgeeks.media/landmarkoc/landmarklogo.png)