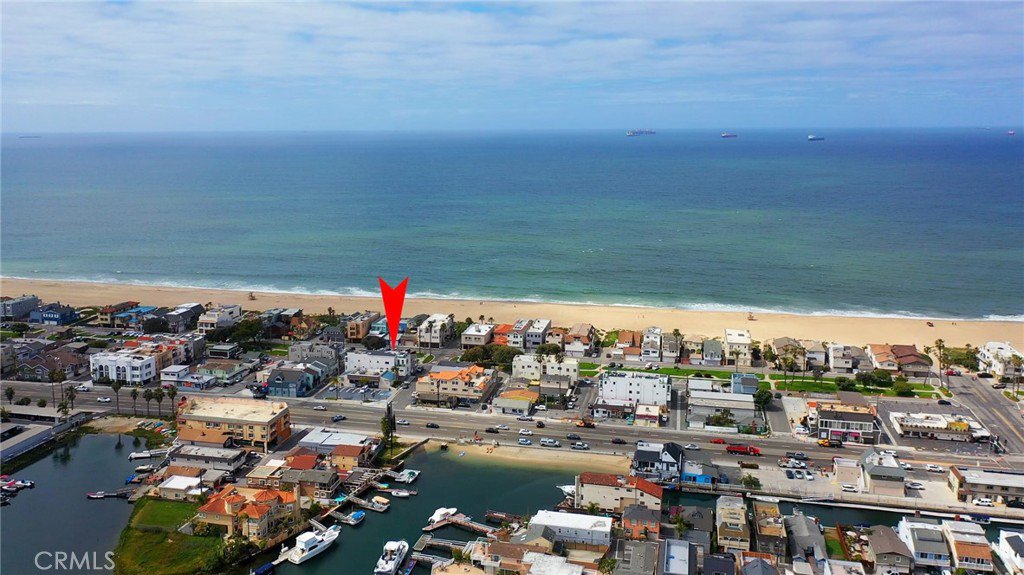16926 10th Street Unit 1A, Sunset Beach, CA 90742
- $2,549,000
- 3
- BD
- 4
- BA
- 2,583
- SqFt
- List Price
- $2,549,000
- Status
- ACTIVE
- MLS#
- OC24081259
- Year Built
- 2018
- Bedrooms
- 3
- Bathrooms
- 4
- Living Sq. Ft
- 2,583
- Lot Location
- Level
- Days on Market
- 14
- Property Type
- Condo
- Style
- Contemporary, Modern
- Property Sub Type
- Condominium
- Stories
- Three Or More Levels
- Neighborhood
- Sunset Beach (Sunb)
Property Description
Indulge in the epitome of contemporary coastal living nestled within Sunset Beach. Crafted in 2018, this home boasts modern elegance at every turn. Enter and be enchanted by the seamless fusion of sleek design and abundant natural light that permeates every corner. The expansive open-concept main floor sets the stage for both lavish gatherings and serene relaxation. A culinary haven awaits in the gourmet kitchen, complete with premium appliances, a central island, and ample storage within the oversized walk-in pantry. The living area boasts a custom fireplace, ceiling fan, soaring ceilings equipped with surround sound, and an adjoining balcony with glass railings, offering panoramic vistas of the surroundings. Retreat to the primary suite, a sanctuary unto itself featuring a spa-inspired en-suite bathroom and a sprawling walk-in closet. Peek-a-boo ocean views grace this retreat, adding to its allure. Generously proportioned, the second and third bedrooms each boast their own en-suite bathrooms, with one located conveniently on the ground level, offering separate access from the outside. Ascend to the breathtaking rooftop deck, where awe-inspiring views await. This is one of the few comparable homes in the area that showcases views of both the Pacific Ocean AND Huntington Harbour. Immerse yourself in the ultimate Southern California lifestyle and entertain effortlessly with an outdoor kitchen, built-in BBQ, glass-rock fireplace, jacuzzi, and surround sound system against the backdrop of the setting sun and crashing waves. Enjoy views of snow-capped mountains in the distance while simultaneously sitting in the warm sun and watching the waves crash out front on the sand! Convenience meets luxury with additional features including a whole-house water-softening system, air conditioning, a reverse osmosis water filtration unit in the kitchen, a laundry room adjacent to the bedrooms, a dumbwaiter servicing all levels, a ring doorbell camera system, and an attached 2-car garage. Lutron smart light switches throughout the living spaces elevate the ambiance with effortless control. There is even a kayak and paddle board rental shop located directly across the street. Embrace the charming ambiance of Sunset Beach and seize the opportunity to make this captivating residence your own.
Additional Information
- Frequency
- Monthly
- Association Amenities
- Other
- Appliances
- Built-In Range, Gas Range, Range Hood, Water Softener, Water To Refrigerator, Water Purifier, Dryer, Washer
- Pool Description
- None
- Fireplace Description
- Gas, Living Room, Outside
- Heat
- Central
- Cooling
- Yes
- Cooling Description
- Central Air
- View
- Catalina, Coastline, Harbor, Mountain(s), Ocean, Panoramic, Water
- Patio
- Deck, Glass Enclosed, Porch, Balcony
- Roof
- Asphalt
- Garage Spaces Total
- 2
- Sewer
- Public Sewer
- Water
- Public
- School District
- Huntington Beach Union High
- High School
- Huntington Beach
- Interior Features
- Balcony, Ceiling Fan(s), Cathedral Ceiling(s), Dumbwaiter, High Ceilings, Multiple Staircases, Open Floorplan, Pantry, Stone Counters, Recessed Lighting, Bedroom on Main Level, Primary Suite, Walk-In Pantry, Walk-In Closet(s)
- Attached Structure
- Attached
- Number Of Units Total
- 1
Listing courtesy of Listing Agent: Larry Birnbaum (Larry@LmbEnterprises.com) from Listing Office: LMB Enterprises.
Mortgage Calculator
Based on information from California Regional Multiple Listing Service, Inc. as of . This information is for your personal, non-commercial use and may not be used for any purpose other than to identify prospective properties you may be interested in purchasing. Display of MLS data is usually deemed reliable but is NOT guaranteed accurate by the MLS. Buyers are responsible for verifying the accuracy of all information and should investigate the data themselves or retain appropriate professionals. Information from sources other than the Listing Agent may have been included in the MLS data. Unless otherwise specified in writing, Broker/Agent has not and will not verify any information obtained from other sources. The Broker/Agent providing the information contained herein may or may not have been the Listing and/or Selling Agent.

























































/t.realgeeks.media/resize/140x/https://u.realgeeks.media/landmarkoc/landmarklogo.png)