1210 Las Posas Unit 60, San Clemente, CA 92673
- $1,059,000
- 3
- BD
- 3
- BA
- 1,964
- SqFt
- List Price
- $1,059,000
- Price Change
- ▼ $66,000 1715223474
- Status
- ACTIVE
- MLS#
- OC24079802
- Year Built
- 1985
- Bedrooms
- 3
- Bathrooms
- 3
- Living Sq. Ft
- 1,964
- Lot Location
- Back Yard, Lawn, Yard
- Days on Market
- 17
- Property Type
- Condo
- Property Sub Type
- Condominium
- Stories
- Two Levels
- Neighborhood
- Colony At Forster (Col)
Property Description
Fully detached home with a huge wraparound yard in the quaint Meadowood community of Forster Ranch! A unique and highly desirable floorplan offers a large primary bedroom with an ensuite bathroom on each level! The lower-level primary has soaring vaulted ceilings while the upper-level primary boasts French doors to a charming balcony overlooking the backyard. The recently updated kitchen is enhanced with quartz counters, stainless steel appliances, white shaker cabinetry, and a subway tile backsplash. Additional highlights of the interior include an elegant double door entry, a cozy fireplace in the living room, updated flooring on the main level, an interior individual laundry room, French doors to the backyard perfect for entertaining, and an updated half bath. The incredible backyard is a must-see! It is an open palette of space to make your own. From the terraced landscaping to the mature shade tree to the large lawn this backyard is amazing! This wonderful residence is located only a very short walking distance to the community pool and tennis court which both lie adjacent to a large greenbelt. Also close by are the award-winning Truman Benedict Elementary and Bernice Ayer Middle Schools, the Forster Ranch Community Park, hiking/biking trails and more!
Additional Information
- HOA
- 335
- Frequency
- Monthly
- Second HOA
- $90
- Association Amenities
- Sport Court, Pool, Tennis Court(s)
- Other Buildings
- Shed(s), Storage
- Appliances
- Dishwasher, Gas Range, Microwave
- Pool Description
- Community, In Ground, Association
- Fireplace Description
- Living Room
- Heat
- Central
- Cooling
- Yes
- Cooling Description
- Central Air
- View
- None
- Exterior Construction
- Stucco
- Patio
- Covered, Balcony
- Garage Spaces Total
- 2
- Sewer
- Public Sewer
- Water
- Public
- School District
- Capistrano Unified
- Elementary School
- Truman Benedict
- Middle School
- Bernice
- High School
- San Clemente
- Interior Features
- Built-in Features, Balcony, Cathedral Ceiling(s), High Ceilings, Open Floorplan, Quartz Counters, Recessed Lighting, Bedroom on Main Level, Main Level Primary, Multiple Primary Suites, Primary Suite, Walk-In Closet(s)
- Attached Structure
- Detached
- Number Of Units Total
- 1
Listing courtesy of Listing Agent: Jeremy Conrad (jconrad@conradrealestate.com) from Listing Office: Conrad Realtors Inc.
Mortgage Calculator
Based on information from California Regional Multiple Listing Service, Inc. as of . This information is for your personal, non-commercial use and may not be used for any purpose other than to identify prospective properties you may be interested in purchasing. Display of MLS data is usually deemed reliable but is NOT guaranteed accurate by the MLS. Buyers are responsible for verifying the accuracy of all information and should investigate the data themselves or retain appropriate professionals. Information from sources other than the Listing Agent may have been included in the MLS data. Unless otherwise specified in writing, Broker/Agent has not and will not verify any information obtained from other sources. The Broker/Agent providing the information contained herein may or may not have been the Listing and/or Selling Agent.
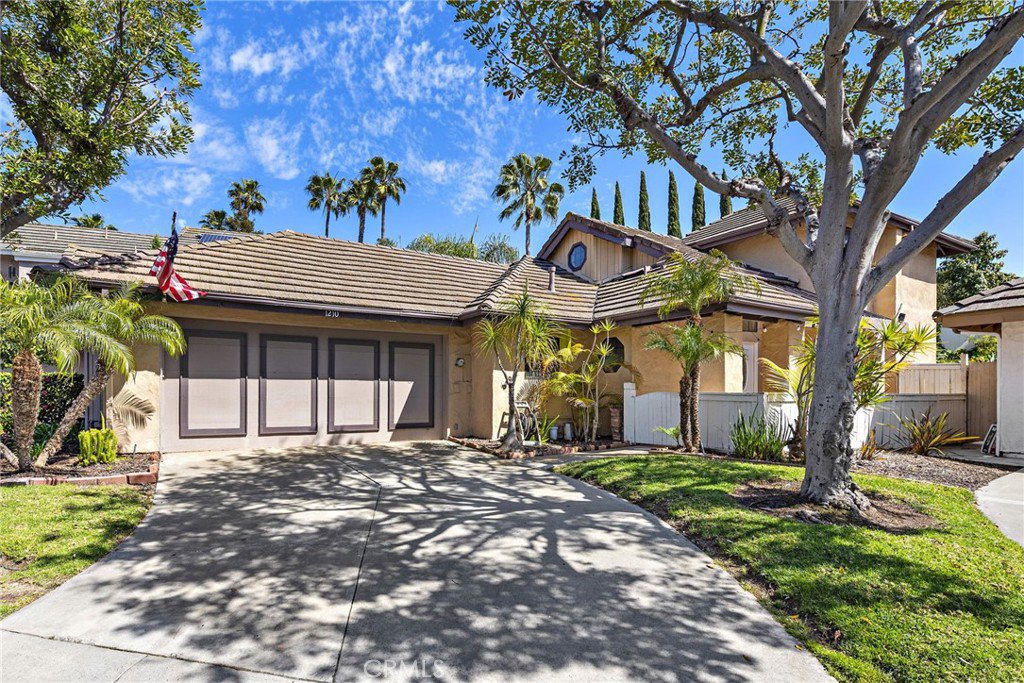




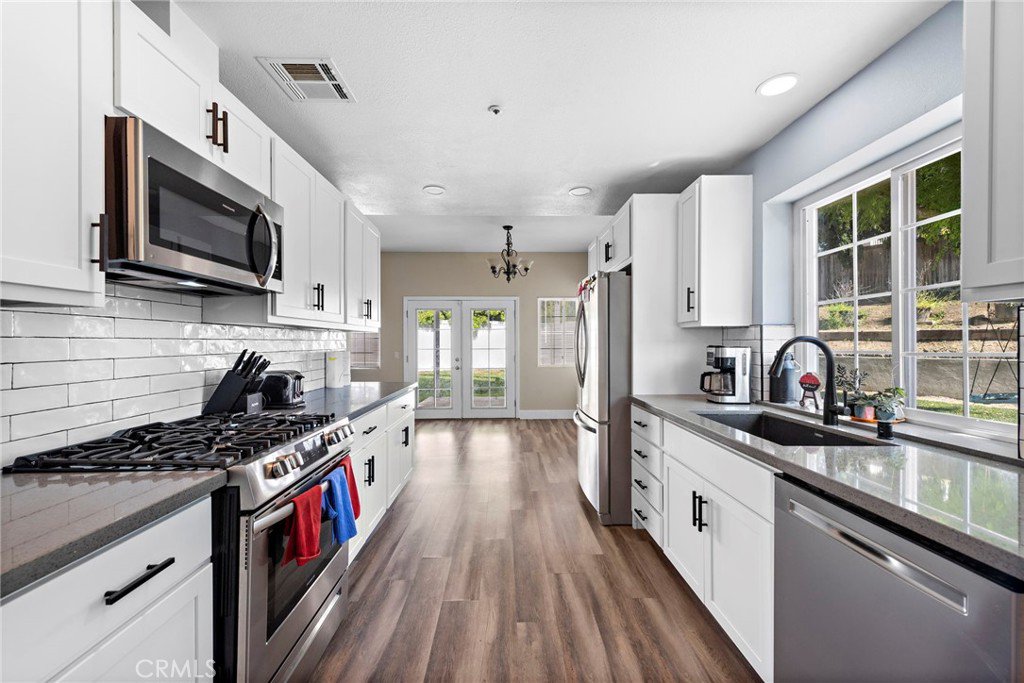
















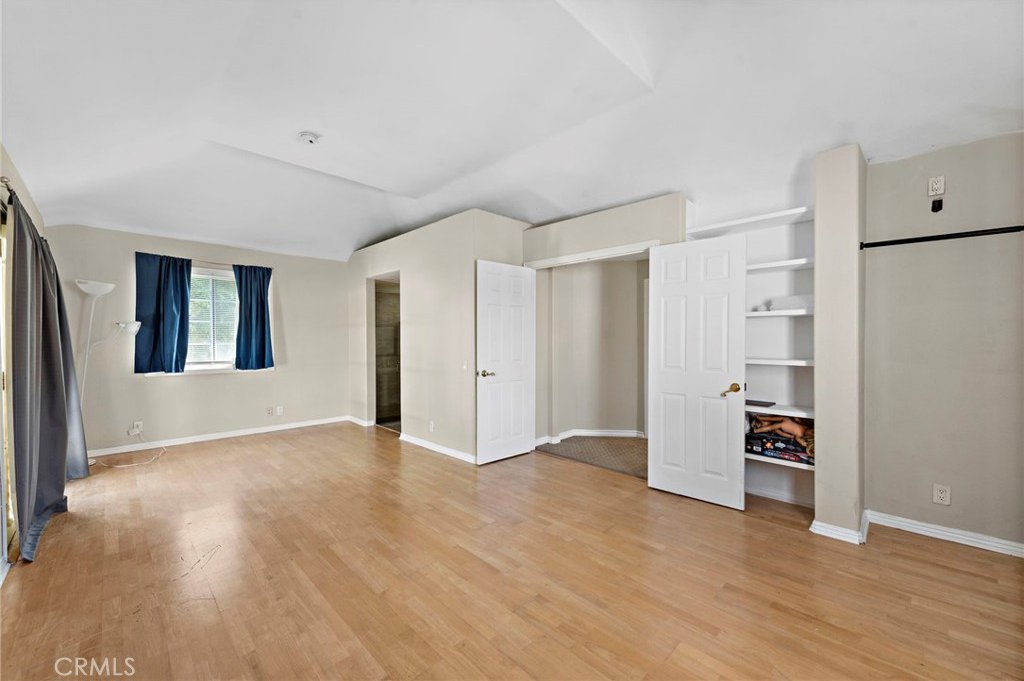




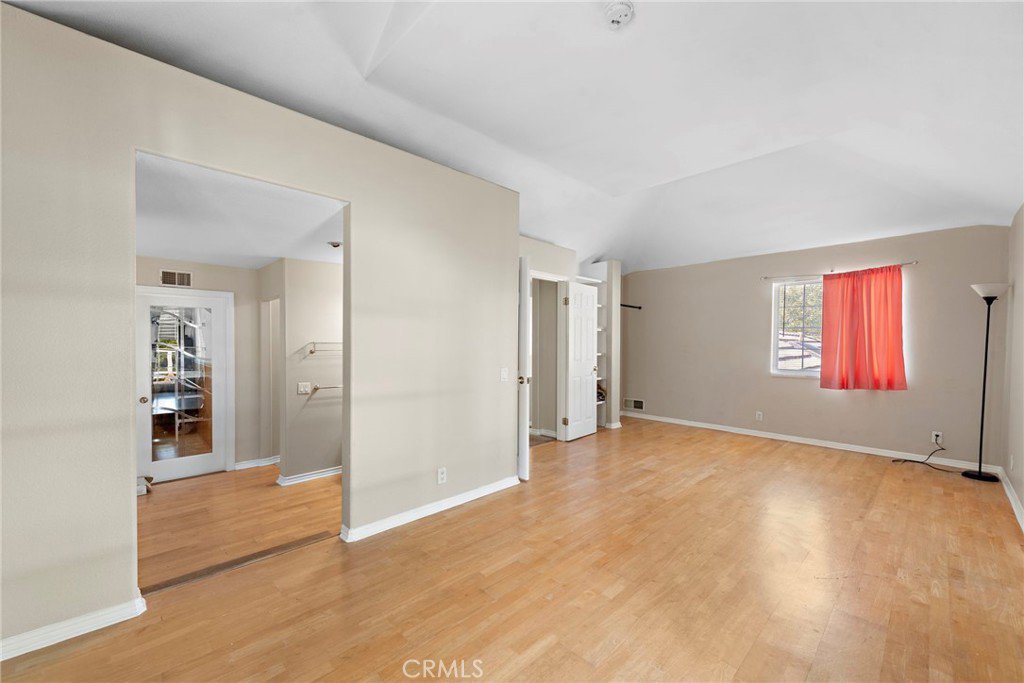


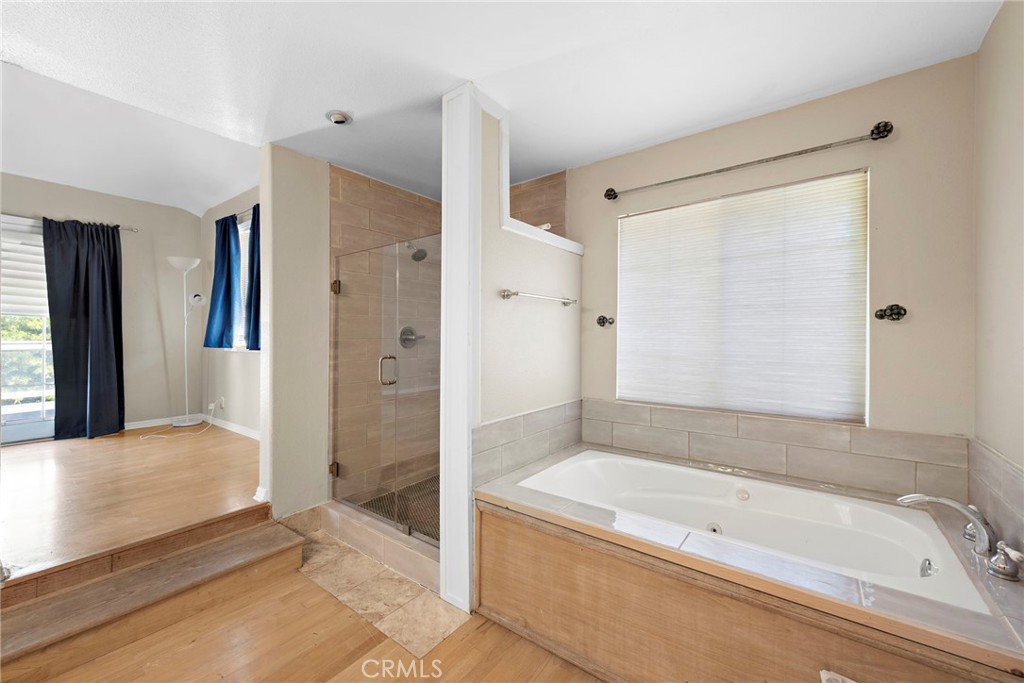















/t.realgeeks.media/resize/140x/https://u.realgeeks.media/landmarkoc/landmarklogo.png)