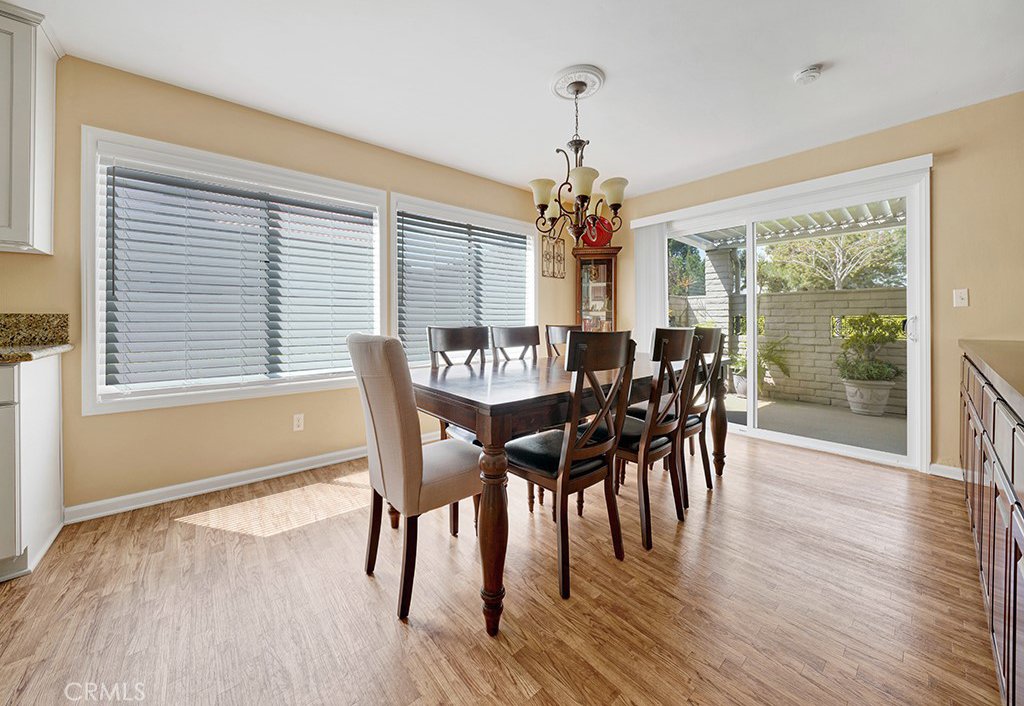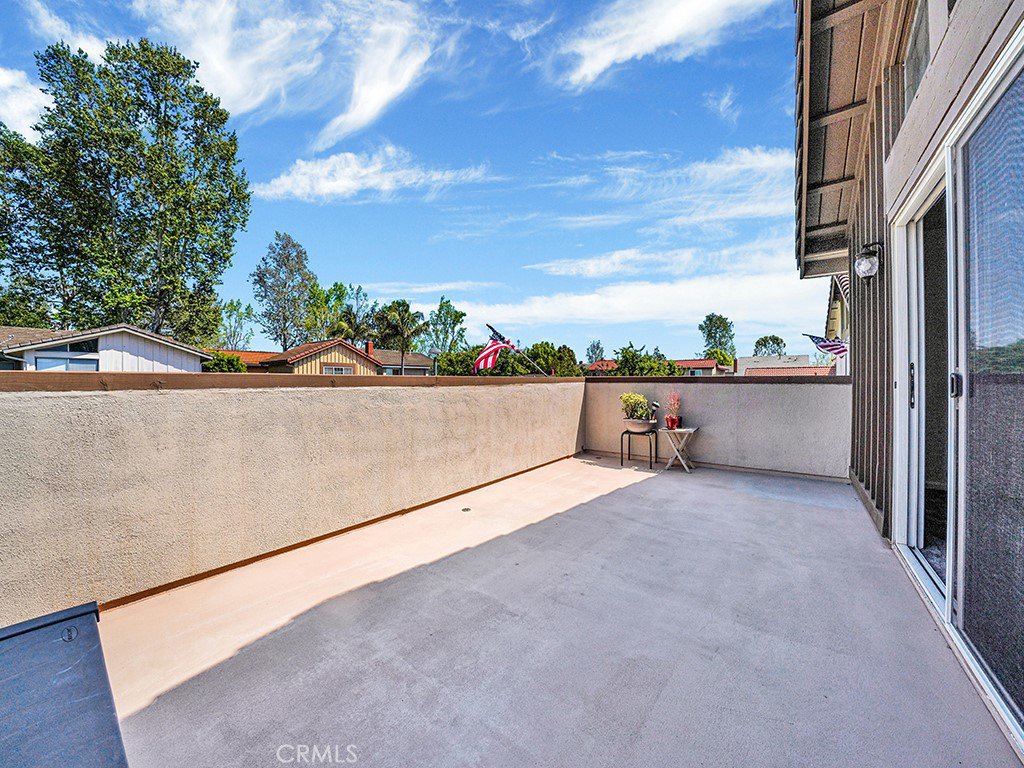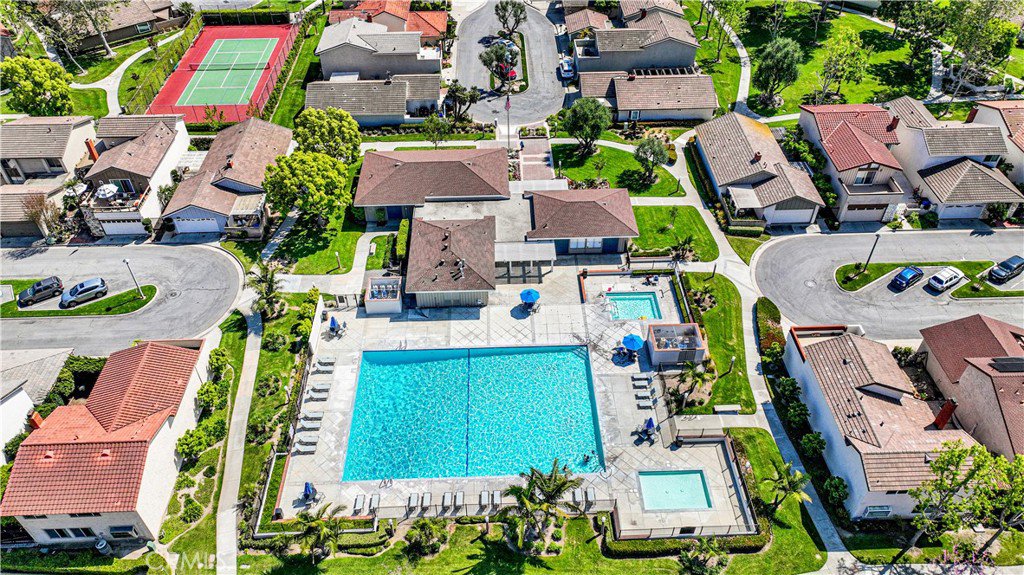11261 Roanoke Court, Cypress, CA 90630
- $985,000
- 4
- BD
- 3
- BA
- 2,301
- SqFt
- List Price
- $985,000
- Status
- ACTIVE UNDER CONTRACT
- MLS#
- OC24079297
- Year Built
- 1974
- Bedrooms
- 4
- Bathrooms
- 3
- Living Sq. Ft
- 2,301
- Lot Size
- 2,800
- Acres
- 0.06
- Lot Location
- Close to Clubhouse, Cul-De-Sac, Zero Lot Line
- Days on Market
- 19
- Property Type
- Single Family Residential
- Property Sub Type
- Single Family Residence
- Stories
- Two Levels
- Neighborhood
- Cypress Village Greens (Cygn)
Property Description
Welcome to this spacious home in highly sought after, Cypress Village! Recently painted and move-in ready, it's the largest model in the community. Tucked away in a quiet cul-de-sac , Award winning schools are nearby and several parks are in walking distance. The gated courtyard entrance creates privacy and leads to the large outdoor space. Once inside you will notice the living room with cozy fireplace. You'll find plenty of natural light inside the large kitchen with room for an island that opens to the sizable dining room. Rounding out the ground floor is the main floor bedroom and bathroom plus two car direct-access garage. Up the stairs will find an extra-large primary suite with walk-in closet and an additional bedroom plus full bathroom. The star of the show is the huge bonus room or 4th bedroom with balcony. Another bonus is the extra parking spot in the front of the home. New carpet and wood flooring plus new window blinds. The community is fantastic and includes many amenities: Pickleball, tennis courts, three pool areas plus a clubhouse- all just a stroll from our front door. HOA covers exterior painting and roof. Don't let this one get away!
Additional Information
- HOA
- 340
- Frequency
- Monthly
- Association Amenities
- Clubhouse, Pickleball, Pool, Spa/Hot Tub, Tennis Court(s)
- Appliances
- Dishwasher, Electric Oven, Gas Cooktop, Microwave, Dryer, Washer
- Pool Description
- Association
- Fireplace Description
- Living Room
- Heat
- Central
- Cooling
- Yes
- Cooling Description
- Central Air
- View
- Neighborhood
- Exterior Construction
- Stucco
- Patio
- Balcony
- Roof
- Tile
- Garage Spaces Total
- 2
- Sewer
- Public Sewer
- Water
- Public
- School District
- Garden Grove Unified
- Elementary School
- Patton
- Middle School
- Bell Intermediate
- High School
- Pacifica
- Interior Features
- Wet Bar, Balcony, Ceiling Fan(s), Granite Counters, High Ceilings, Open Floorplan, Recessed Lighting, Bedroom on Main Level, Primary Suite, Walk-In Closet(s)
- Attached Structure
- Detached
- Number Of Units Total
- 1
Listing courtesy of Listing Agent: Danielle Hesley (danielle@hesleyteam.com) from Listing Office: HomeSmart, Evergreen Realty.
Mortgage Calculator
Based on information from California Regional Multiple Listing Service, Inc. as of . This information is for your personal, non-commercial use and may not be used for any purpose other than to identify prospective properties you may be interested in purchasing. Display of MLS data is usually deemed reliable but is NOT guaranteed accurate by the MLS. Buyers are responsible for verifying the accuracy of all information and should investigate the data themselves or retain appropriate professionals. Information from sources other than the Listing Agent may have been included in the MLS data. Unless otherwise specified in writing, Broker/Agent has not and will not verify any information obtained from other sources. The Broker/Agent providing the information contained herein may or may not have been the Listing and/or Selling Agent.




































/t.realgeeks.media/resize/140x/https://u.realgeeks.media/landmarkoc/landmarklogo.png)