46 Lyon Ridge, Aliso Viejo, CA 92656
- $1,728,888
- 4
- BD
- 3
- BA
- 2,768
- SqFt
- List Price
- $1,728,888
- Status
- ACTIVE UNDER CONTRACT
- MLS#
- OC24078685
- Year Built
- 1999
- Bedrooms
- 4
- Bathrooms
- 3
- Living Sq. Ft
- 2,768
- Lot Size
- 4,416
- Acres
- 0.10
- Lot Location
- Front Yard, Landscaped, Sprinkler System, Yard
- Days on Market
- 16
- Property Type
- Single Family Residential
- Style
- Mediterranean
- Property Sub Type
- Single Family Residence
- Stories
- Two Levels
- Neighborhood
- Lyon Ridge (Lynr)
Property Description
A must-see gorgeous home in the beautiful community of Ridgewood at Aliso Viejo! High ceiling in living room brings great natural lights and open views. Large downstairs bedroom provides a private and convenient space for the guest. Upgraded kitchen with all the built-in features, open space to the dining and family room. Nice wood floor upgraded from stairs to the upper level, open loft is perfect for the family to read and play together. Master bedroom suite has been upgraded as well with a big romantic balcony and extended closet. The other two bedrooms share one full bathroom. Nice work desk in the hallway provides extra space for reading and study. Paid off Solar has been installed, repaved work has been done in the backyard and ductless AC has been added to the office recently. Minutes walk to the district schools, as well as private schools such as St. Mary's School (IB School) and Aliso Viejo Christian School. This property also locates at the central of the city as it is surrounded by all kind of community centers, you can reach to Whole Foods, Costco, Ralph's, Trader Joe's within 5 minutes, as well as different choices of restaurants nearby. Don't miss it! Come and check this beautiful home!!!
Additional Information
- HOA
- 145
- Frequency
- Monthly
- Second HOA
- $224
- Association Amenities
- Picnic Area, Trail(s)
- Other Buildings
- Storage
- Appliances
- Dishwasher, Disposal, Microwave, Refrigerator, Trash Compactor
- Pool Description
- None
- Fireplace Description
- Family Room
- Heat
- Central, Fireplace(s)
- Cooling
- Yes
- Cooling Description
- Central Air, Electric
- View
- Neighborhood
- Exterior Construction
- Drywall, Stucco
- Patio
- Covered, Deck, Balcony
- Roof
- Spanish Tile
- Garage Spaces Total
- 2
- Sewer
- Public Sewer
- Water
- Public
- School District
- Capistrano Unified
- Elementary School
- Wood Canyon
- Middle School
- Avila
- High School
- Aliso Niguel
- Interior Features
- Built-in Features, Balcony, Ceiling Fan(s), Crown Molding, Granite Counters, High Ceilings, Pantry, Storage, Bedroom on Main Level, Loft, Walk-In Pantry, Walk-In Closet(s)
- Attached Structure
- Detached
- Number Of Units Total
- 1
Listing courtesy of Listing Agent: Yan Jiang (yjiang1230@gmail.com) from Listing Office: eXp Realty of California Inc.
Mortgage Calculator
Based on information from California Regional Multiple Listing Service, Inc. as of . This information is for your personal, non-commercial use and may not be used for any purpose other than to identify prospective properties you may be interested in purchasing. Display of MLS data is usually deemed reliable but is NOT guaranteed accurate by the MLS. Buyers are responsible for verifying the accuracy of all information and should investigate the data themselves or retain appropriate professionals. Information from sources other than the Listing Agent may have been included in the MLS data. Unless otherwise specified in writing, Broker/Agent has not and will not verify any information obtained from other sources. The Broker/Agent providing the information contained herein may or may not have been the Listing and/or Selling Agent.







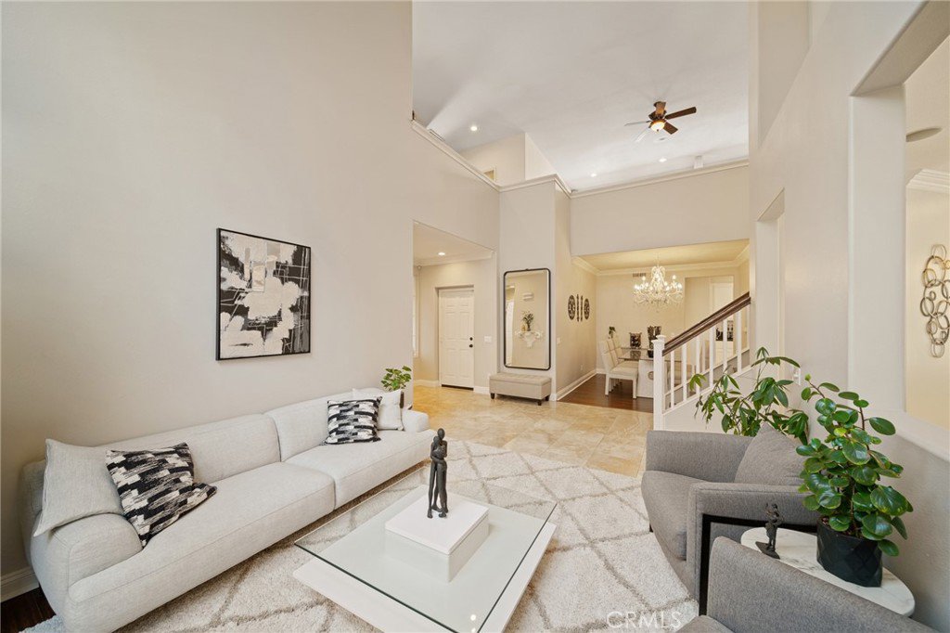

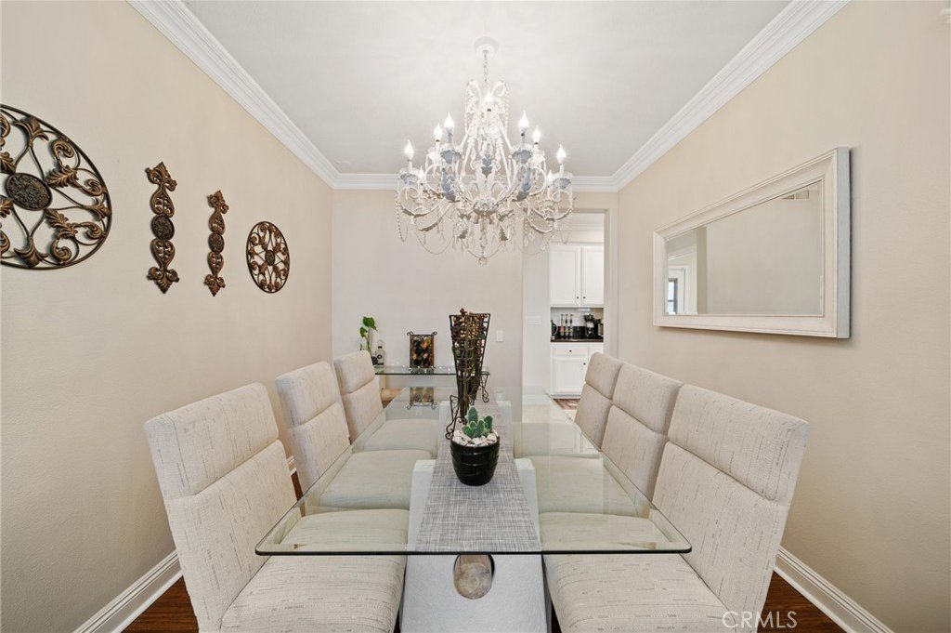
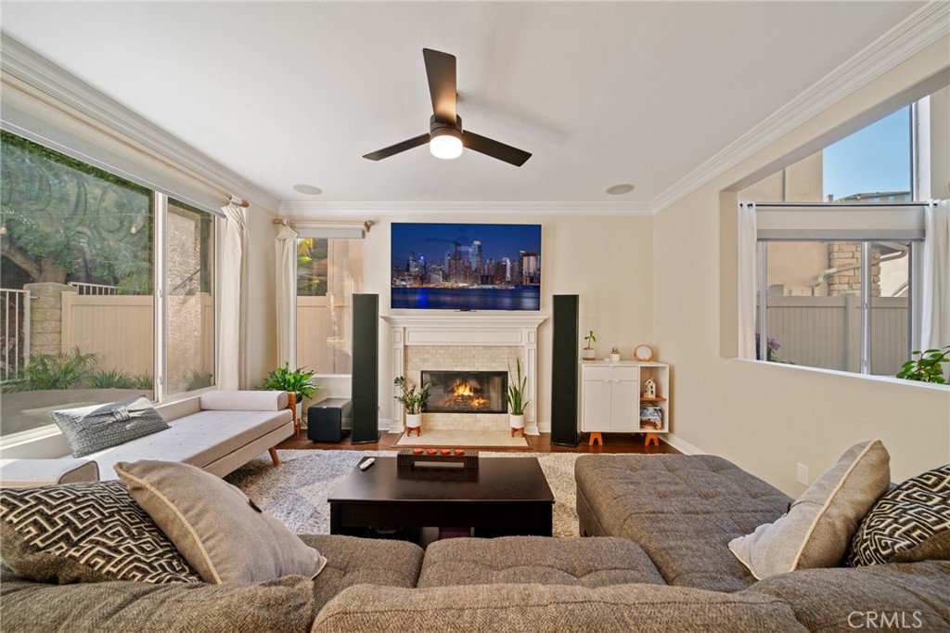




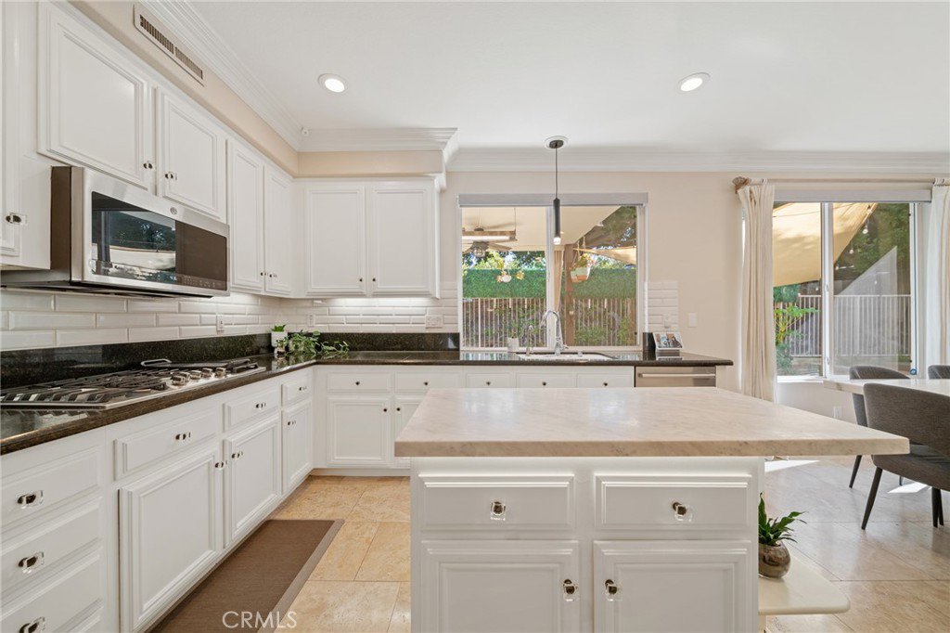


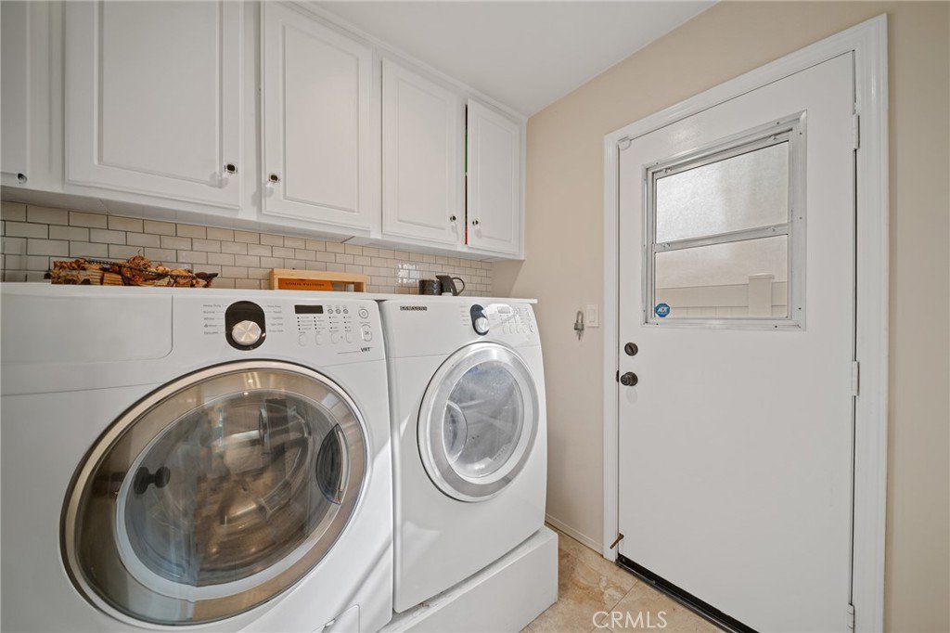

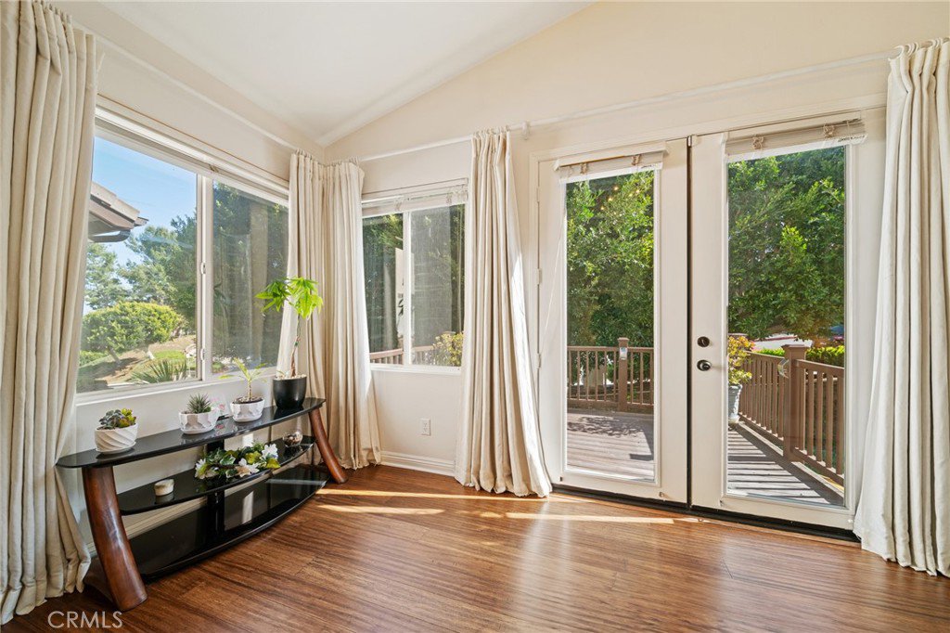


















/t.realgeeks.media/resize/140x/https://u.realgeeks.media/landmarkoc/landmarklogo.png)