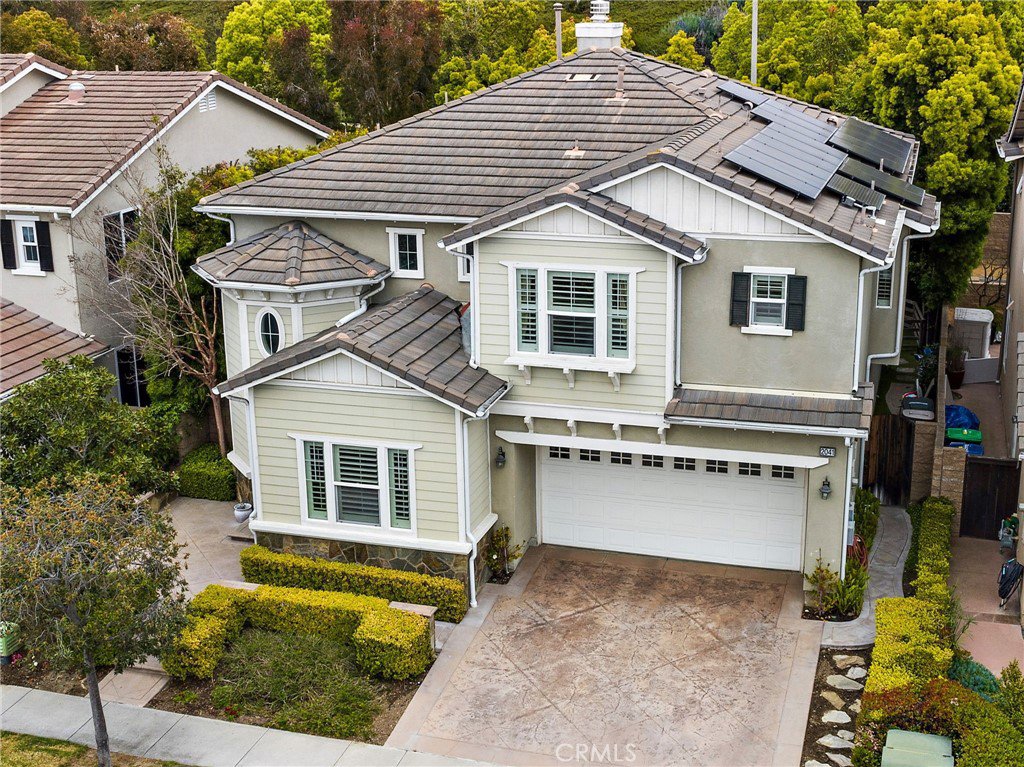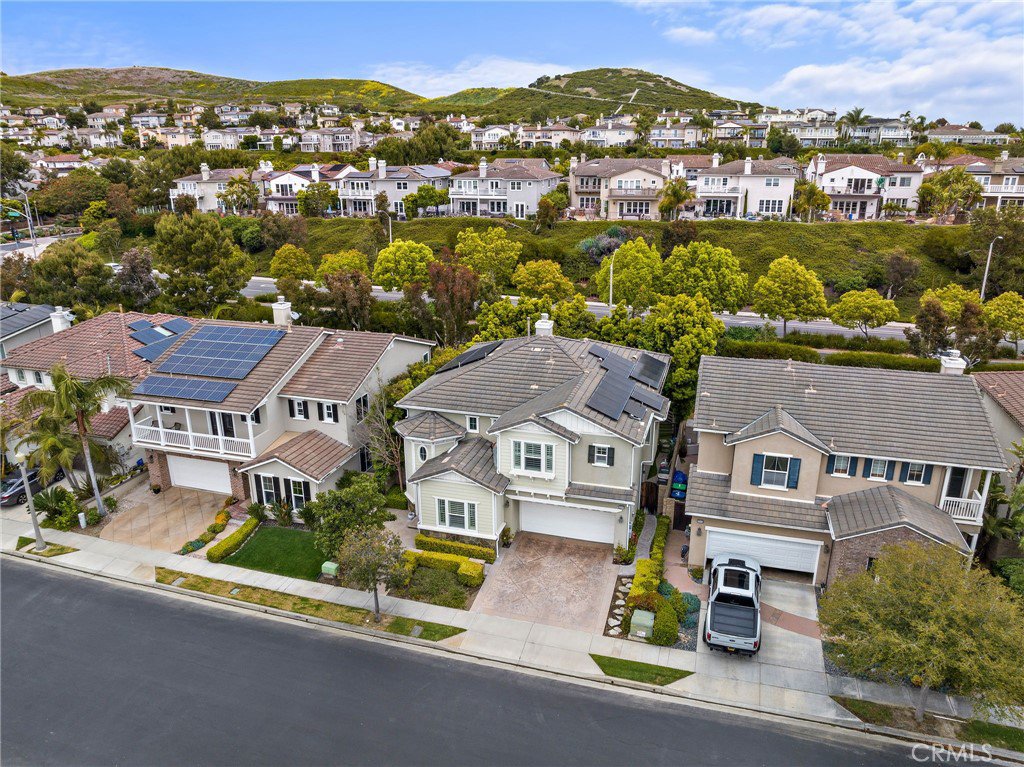2041 Costero Hermoso, San Clemente, CA 92673
- $1,999,990
- 5
- BD
- 4
- BA
- 2,990
- SqFt
- List Price
- $1,999,990
- Price Change
- ▼ $100,010 1715148754
- Status
- ACTIVE
- MLS#
- OC24078573
- Year Built
- 2004
- Bedrooms
- 5
- Bathrooms
- 4
- Living Sq. Ft
- 2,990
- Lot Size
- 4,602
- Acres
- 0.11
- Lot Location
- Back Yard, Cul-De-Sac, Front Yard, Lawn, Landscaped, Sprinkler System, Yard
- Days on Market
- 14
- Property Type
- Single Family Residential
- Style
- Traditional
- Property Sub Type
- Single Family Residence
- Stories
- Two Levels
- Neighborhood
- Reserve South (Ress)
Property Description
Discover South OC coastal living at its finest in the beautiful gated Reserve South community. This cul-de-sac home boasts the largest floorplan with 5 bedrooms, 4 full bathrooms and a loft/bonus room with approximately 2,990 square feet of living space. Enter through a foyer that opens to a formal living room and formal dining room. An arched doorway welcomes you to the heart of the home which features a tastefully and completely remodeled gourmet kitchen with high end Quartz countertops, herringbone tile backsplash, kitchen island, recessed white panel cabinetry with rustic handles and pulls, and stainless steel appliances. The kitchen seamlessly shares an open concept living space with the in-kitchen dining area and family room with gas fireplace and built-in bookcase cabinetry. Through the sliding glass doors you will find a dramatic and inviting focal point fireplace, built-in BBQ and bar, outdoor refrigerator and seating area. The mature landscaping allows for privacy and is complete with low maintenance turf, perfect for entertaining or unwinding. The main level also features a bedroom and full bathroom with updated Quartz counters. On the second floor you will find a spacious primary bedroom and bathroom with dual vanity sinks, dual closets, and a separate walk-in shower and soaking tub. There are 3 additional bedrooms with 2 full bathrooms, a laundry room and a huge bonus room/loft on the second level. Additional upgrades and features of the home include a new drinking water filtration system, whole house saltwater system, fresh two-toned paint, recessed lighting, top of the line crown moulding, plantation shutters, low electric bills with a paid in full Solar panel system, and a 3 car tandem garage. Conveniently located near the Reserve's association pool, spa, and sports field and to all that San Clemente has to offer: dining, shopping, schools, trails, world class surf and beaches. Only two previous owners since built! Don't miss out on the opportunity to make this South OC gem yours!
Additional Information
- HOA
- 310
- Frequency
- Monthly
- Association Amenities
- Clubhouse, Controlled Access, Maintenance Grounds, Management, Outdoor Cooking Area, Barbecue, Picnic Area, Playground, Pool, Recreation Room, Spa/Hot Tub
- Appliances
- Convection Oven, Double Oven, Dishwasher, Disposal, Gas Oven, Gas Water Heater, Microwave, Refrigerator, Range Hood
- Pool Description
- Association
- Fireplace Description
- Family Room, Gas, Outside
- Heat
- Central
- Cooling
- Yes
- Cooling Description
- Central Air, Whole House Fan
- View
- Neighborhood
- Exterior Construction
- Stone, Stucco, Vinyl Siding
- Patio
- Concrete, Patio
- Roof
- Composition
- Garage Spaces Total
- 3
- Sewer
- Public Sewer
- Water
- Public
- School District
- Capistrano Unified
- Elementary School
- Marblehead
- Middle School
- Shorecliff
- High School
- San Clemente
- Interior Features
- Built-in Features, Ceiling Fan(s), Crown Molding, High Ceilings, In-Law Floorplan, Open Floorplan, Pantry, Quartz Counters, Recessed Lighting, Wired for Data, Wired for Sound, Bedroom on Main Level, Loft, Primary Suite, Walk-In Pantry, Walk-In Closet(s)
- Attached Structure
- Detached
- Number Of Units Total
- 1
Listing courtesy of Listing Agent: Darren Shepherd (Darren@truenorthsocal.com) from Listing Office: Compass.
Mortgage Calculator
Based on information from California Regional Multiple Listing Service, Inc. as of . This information is for your personal, non-commercial use and may not be used for any purpose other than to identify prospective properties you may be interested in purchasing. Display of MLS data is usually deemed reliable but is NOT guaranteed accurate by the MLS. Buyers are responsible for verifying the accuracy of all information and should investigate the data themselves or retain appropriate professionals. Information from sources other than the Listing Agent may have been included in the MLS data. Unless otherwise specified in writing, Broker/Agent has not and will not verify any information obtained from other sources. The Broker/Agent providing the information contained herein may or may not have been the Listing and/or Selling Agent.





































/t.realgeeks.media/resize/140x/https://u.realgeeks.media/landmarkoc/landmarklogo.png)