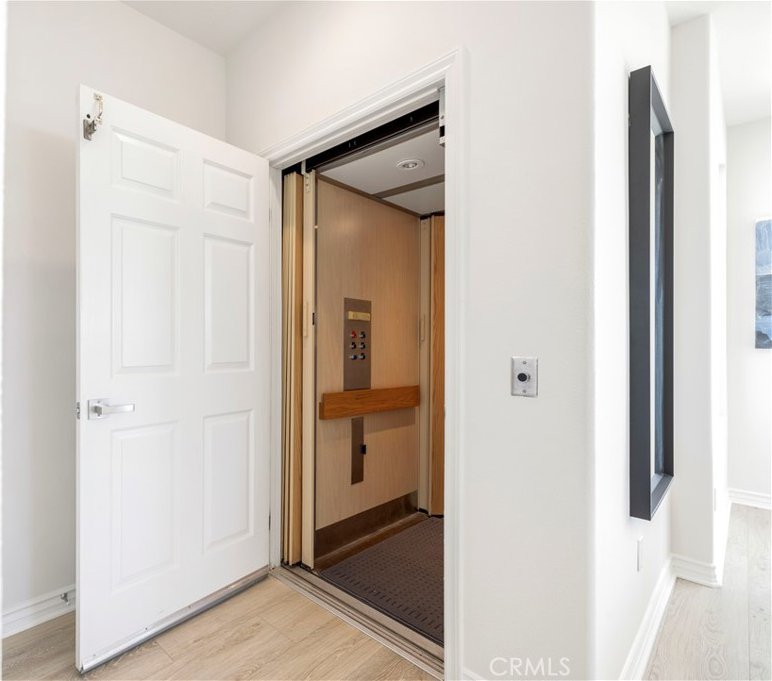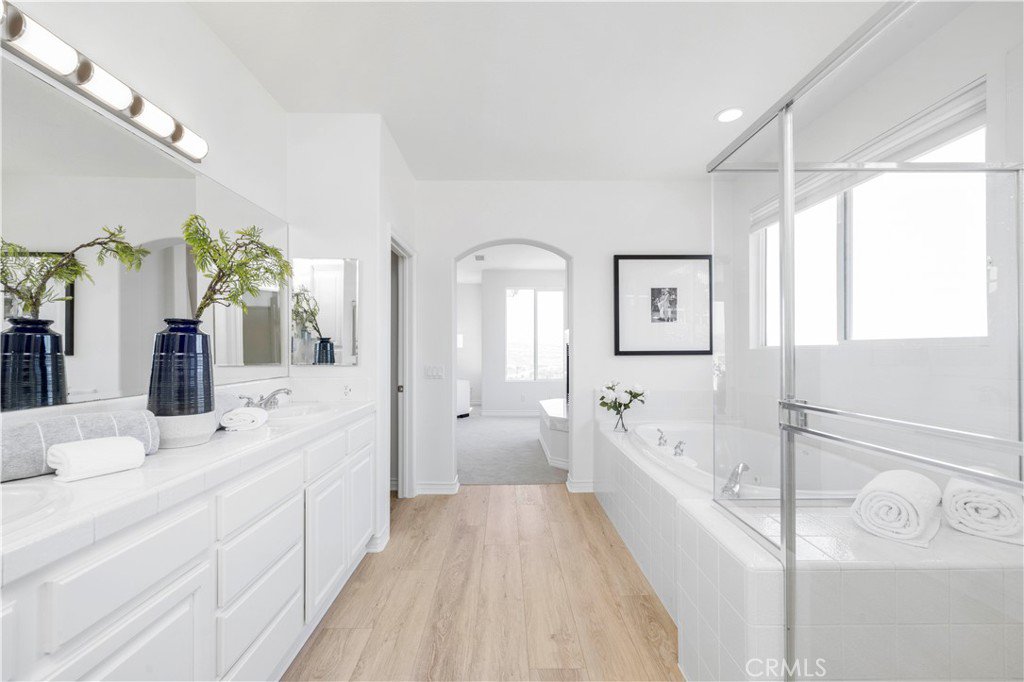33591 Diamond Ridge Court, Dana Point, CA 92629
- $2,495,000
- 3
- BD
- 3
- BA
- 3,228
- SqFt
- List Price
- $2,495,000
- Status
- ACTIVE UNDER CONTRACT
- MLS#
- OC24077754
- Year Built
- 1998
- Bedrooms
- 3
- Bathrooms
- 3
- Living Sq. Ft
- 3,228
- Lot Size
- 4,356
- Acres
- 0.10
- Lot Location
- 0-1 Unit/Acre, Cul-De-Sac, Sprinklers In Rear, Sprinklers On Side, Sloped Up
- Days on Market
- 19
- Property Type
- Single Family Residential
- Style
- Contemporary
- Property Sub Type
- Single Family Residence
- Stories
- Three Or More Levels
- Neighborhood
- Seabourne (Seab)
Property Description
Sweeping Ocean View Property w/White water Accents and Mountain Views makes this a WOW PROPERTY! 33591 Diamond Ridge Court, Dana Point, is a Single Detached Residence. You have direct access to the main living areas and primary bedroom from the convenience of the ELEVATOR, located in the expanded two-car garage. Situated in the exclusive gated community, Seabourne, the property features three balconies, each with their own unique breathtaking views. Indoor outdoor living at it best, with access from the main living areas to the view decks. This newly remodeled gem includes new luxury vinyl wood flooring throughout the main level, new carpet on the upper level, new slab stone fireplace in the living room, new recessed lighting, new designer paint inside and out, new gutters, new hardware on nearly every door and newly constructed decks. This open concept floor plan features kitchen to living room entertaining with access to the dining areas both inside and out. Kitchen features include a walk-in pantry, stainless steel appliances, gas cook top, double ovens and picturesque views from the window. The conveniently located laundry room is just outside the primary bedroom on the second floor with ample storage cabinets and a sink. The Primary bedroom has sweeping views for miles, fireplace and spa like bathroom with, jetted tub, oversized shower, dual sinks and a two-door access walk-in closet. Dana Point's magical alure has it all - Dana Point Harbor activities, sandy beaches, surfing, hiking, walking paths, hotels, boutique shops, restaurants, Monarch Beach Golf Links, Lantern District, entertainment venues and just so much more.
Additional Information
- HOA
- 680
- Frequency
- Monthly
- Association Amenities
- Other
- Appliances
- Built-In Range, Double Oven, Dishwasher, Gas Cooktop, Refrigerator, Range Hood
- Pool Description
- None
- Fireplace Description
- Living Room, Primary Bedroom, Raised Hearth
- Heat
- Natural Gas
- Cooling Description
- None
- View
- City Lights, Coastline, Park/Greenbelt, Mountain(s), Ocean, Panoramic
- Exterior Construction
- Unknown
- Patio
- Deck, Front Porch, Balcony
- Roof
- Tile
- Garage Spaces Total
- 2
- Sewer
- Public Sewer
- Water
- Public
- School District
- Capistrano Unified
- Interior Features
- Balcony, Ceramic Counters, Elevator, Multiple Staircases, Open Floorplan, Pantry, Stone Counters, Recessed Lighting, Storage, Tile Counters, All Bedrooms Up, Primary Suite, Walk-In Pantry, Walk-In Closet(s)
- Attached Structure
- Detached
- Number Of Units Total
- 1
Listing courtesy of Listing Agent: Sharon Barr Day (Sbarrday@gmail.com) from Listing Office: Berkshire Hathaway HomeService.
Mortgage Calculator
Based on information from California Regional Multiple Listing Service, Inc. as of . This information is for your personal, non-commercial use and may not be used for any purpose other than to identify prospective properties you may be interested in purchasing. Display of MLS data is usually deemed reliable but is NOT guaranteed accurate by the MLS. Buyers are responsible for verifying the accuracy of all information and should investigate the data themselves or retain appropriate professionals. Information from sources other than the Listing Agent may have been included in the MLS data. Unless otherwise specified in writing, Broker/Agent has not and will not verify any information obtained from other sources. The Broker/Agent providing the information contained herein may or may not have been the Listing and/or Selling Agent.





























































/t.realgeeks.media/resize/140x/https://u.realgeeks.media/landmarkoc/landmarklogo.png)