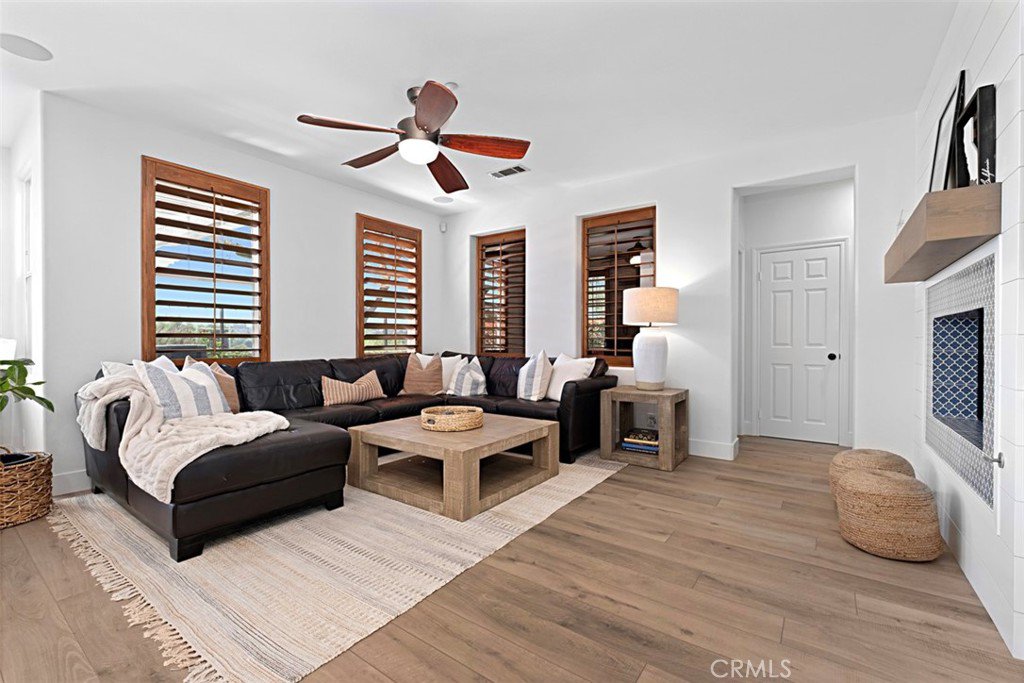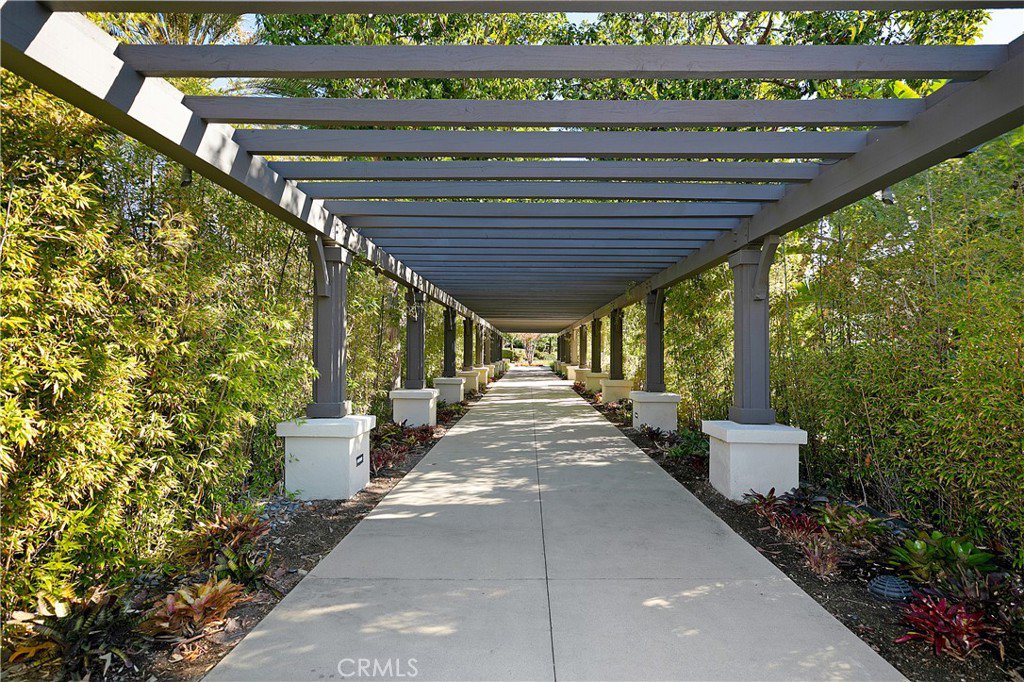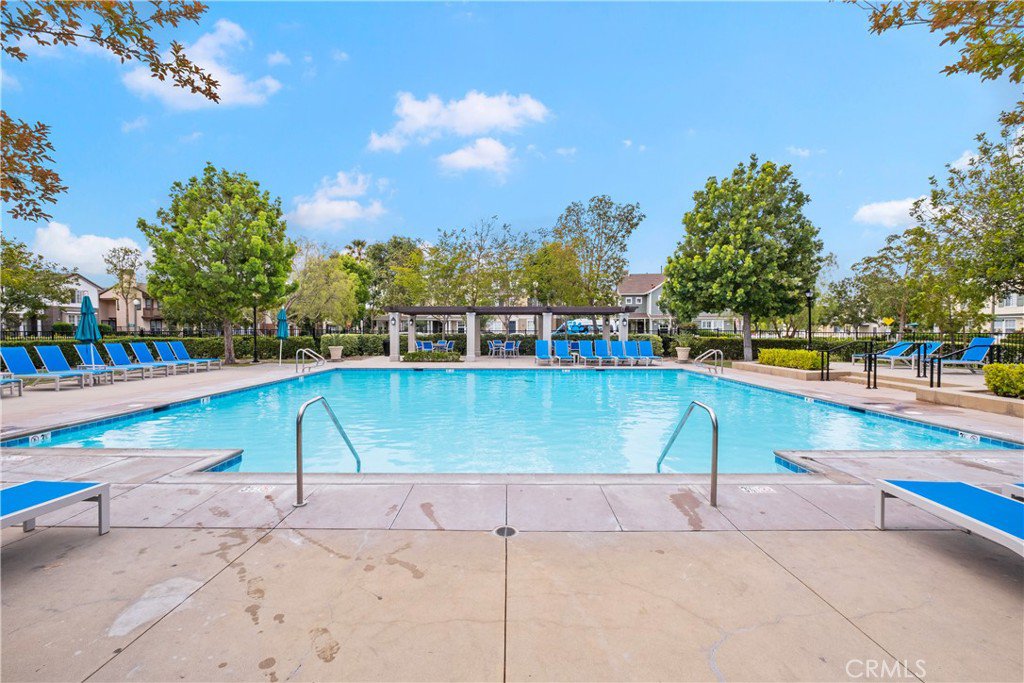31 Mason Lane, Ladera Ranch, CA 92694
- $1,950,000
- 4
- BD
- 3
- BA
- 3,025
- SqFt
- List Price
- $1,950,000
- Status
- ACTIVE UNDER CONTRACT
- MLS#
- OC24076969
- Year Built
- 1999
- Bedrooms
- 4
- Bathrooms
- 3
- Living Sq. Ft
- 3,025
- Lot Size
- 5,140
- Acres
- 0.12
- Lot Location
- Back Yard, Close to Clubhouse, Sprinklers In Rear, Sprinklers In Front, Sprinkler System
- Days on Market
- 20
- Property Type
- Single Family Residential
- Style
- Craftsman
- Property Sub Type
- Single Family Residence
- Stories
- Two Levels
- Neighborhood
- Amberly Lane (Amln)
Property Description
Welcome to your dream home in Ladera Ranch, where every day is a masterpiece framed by stunning canyon and sunset views! Nestled in the heart of this picturesque community, this 4-bedroom residence boasts over 3,000 square feet of exquisite living space. Step inside and prepare to be captivated by the beauty of this home's recent remodel with luxury wood vinyl floors and custom built ins. Bathed in natural light, the interior features a fresh and modern aesthetic, highlighted by a gorgeous white kitchen with sleek quartz countertops. You'll feel like a culinary maestro in this space, equipped with top-of-the-line Thermador appliances, including a luxurious 48-inch refrigerator and a professional-grade 48-inch range. Plus, a convenient wine and beverage refrigerator adds a touch of sophistication to your entertaining endeavors. As you explore further, you'll be enchanted by the expansive high ceilings that grace the dining and living areas, creating an atmosphere of grandeur and elegance. The downstairs bedroom offers versatility and convenience, perfect for guests or as a private office space. Enjoy panoramic canyon and sunset views from the well manicured back yard. Indulge in luxury and relaxation in the oversized primary bedroom. As you enter, you're greeted by a sense of spaciousness and tranquility. The room is adorned with a built-in bookcase and room to create a relaxing sitting nook. The en-suite primary bathroom is a sanctuary with large soaking tub and separate walk in shower. Dual sink vanity and make-up vanity make getting ready for the day a joy. Two large closets with built in storage. Additional bedrooms are oversized, one with walk in closet and the other with extra nook area and balcony. And let's not forget about practicality—this home also features a spacious 3-car garage with a cleverly designed office nook built into the tandem space, providing the ideal setting for remote work or creative projects. With its perfect blend of style, functionality, and awe-inspiring views, this Ladera Ranch gem is ready to welcome you home. Don't miss your chance to experience luxury living at its finest—schedule a viewing today and make this your own slice of paradise!
Additional Information
- HOA
- 219
- Frequency
- Monthly
- Association Amenities
- Clubhouse, Dog Park, Fire Pit, Outdoor Cooking Area, Barbecue, Picnic Area, Playground, Pool, Spa/Hot Tub, Tennis Court(s), Trail(s)
- Appliances
- Dishwasher, Freezer, Disposal, Gas Range, Refrigerator
- Pool Description
- Association
- Fireplace Description
- Family Room, Gas, Gas Starter
- Heat
- Forced Air
- Cooling
- Yes
- Cooling Description
- Central Air
- View
- Canyon, Panoramic
- Exterior Construction
- Stucco
- Patio
- Concrete, Front Porch, Balcony
- Garage Spaces Total
- 3
- Sewer
- Public Sewer
- Water
- Public
- School District
- Capistrano Unified
- Elementary School
- Chaparral
- Middle School
- Ladera
- High School
- Tesoro
- Interior Features
- Built-in Features, Balcony, Ceiling Fan(s), Cathedral Ceiling(s), High Ceilings, Open Floorplan, Quartz Counters, Recessed Lighting, Two Story Ceilings, Bedroom on Main Level, Entrance Foyer, Walk-In Closet(s)
- Attached Structure
- Detached
- Number Of Units Total
- 90
Listing courtesy of Listing Agent: Shanon Ohmann (ShanonOhmann@gmail.com) from Listing Office: Realty One Group West.
Mortgage Calculator
Based on information from California Regional Multiple Listing Service, Inc. as of . This information is for your personal, non-commercial use and may not be used for any purpose other than to identify prospective properties you may be interested in purchasing. Display of MLS data is usually deemed reliable but is NOT guaranteed accurate by the MLS. Buyers are responsible for verifying the accuracy of all information and should investigate the data themselves or retain appropriate professionals. Information from sources other than the Listing Agent may have been included in the MLS data. Unless otherwise specified in writing, Broker/Agent has not and will not verify any information obtained from other sources. The Broker/Agent providing the information contained herein may or may not have been the Listing and/or Selling Agent.

































































/t.realgeeks.media/resize/140x/https://u.realgeeks.media/landmarkoc/landmarklogo.png)