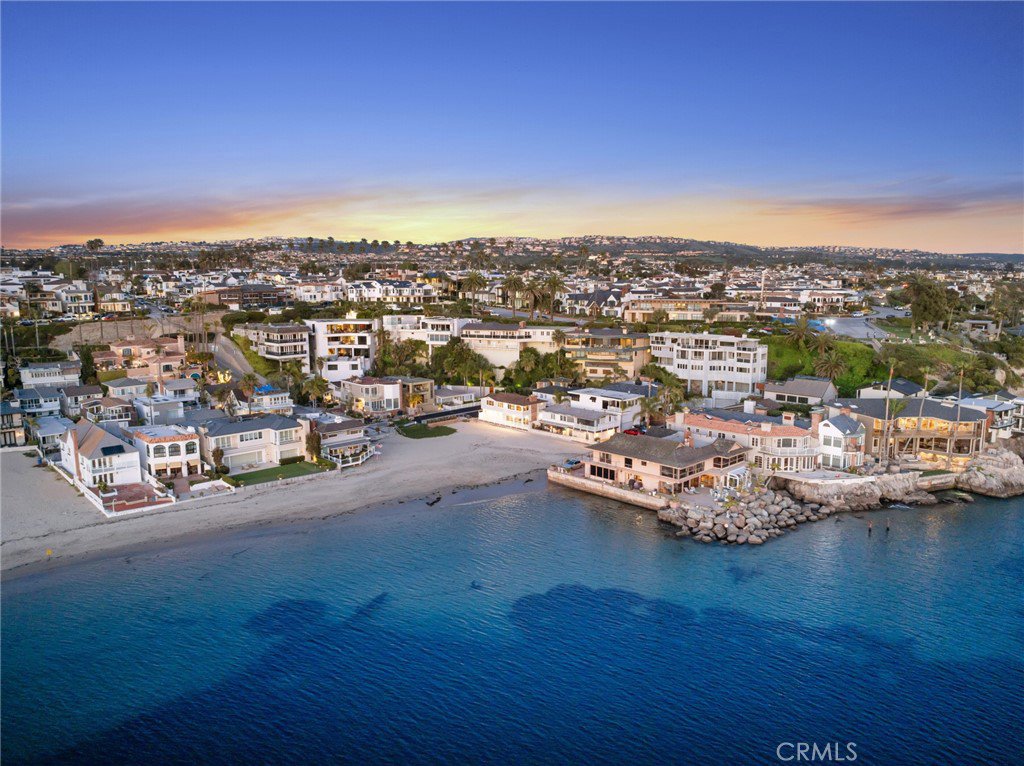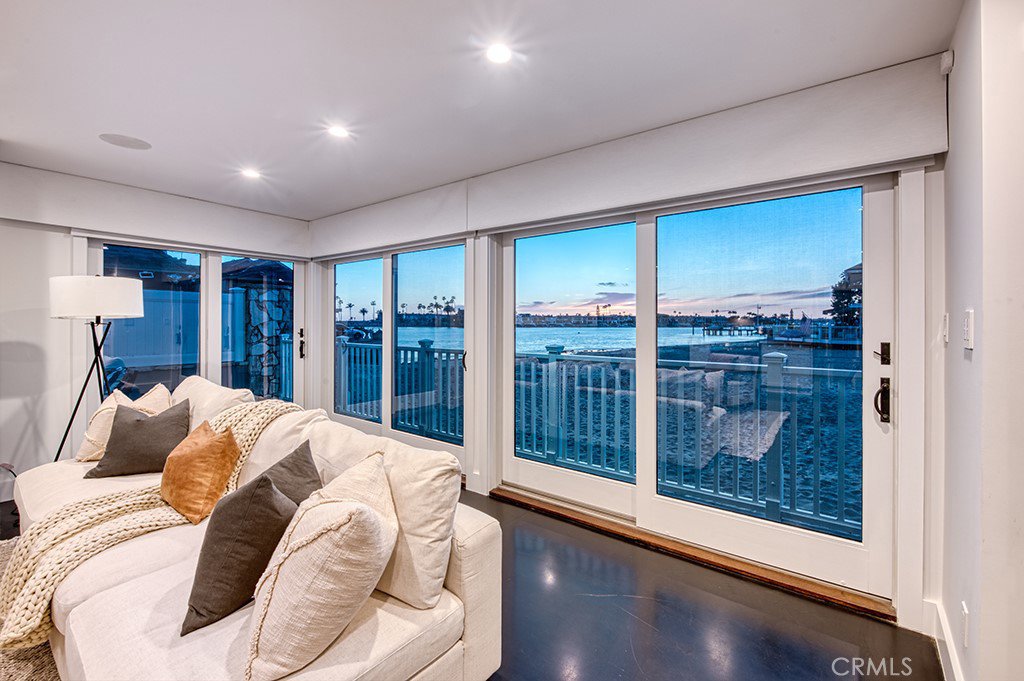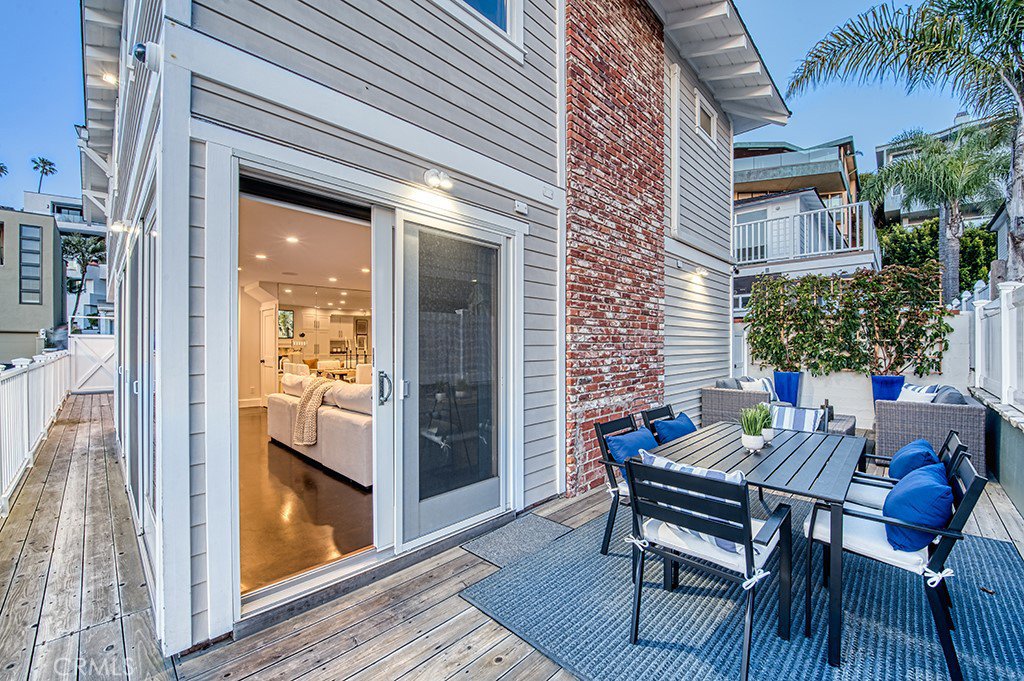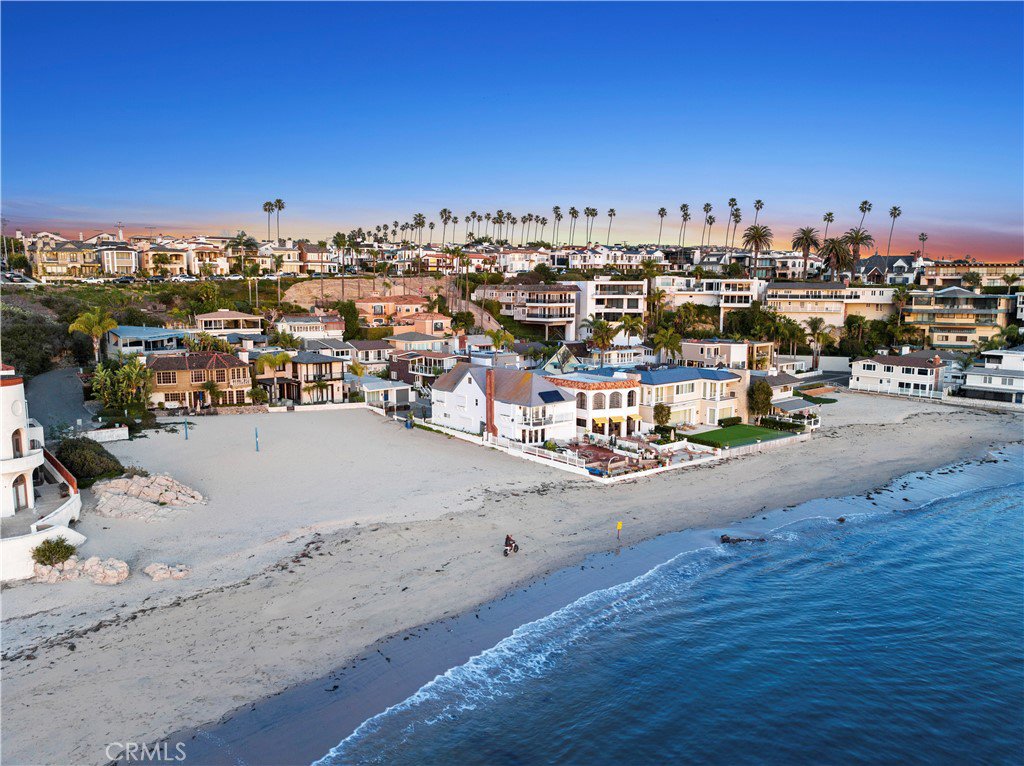2709 Cove Street, Corona Del Mar, CA 92625
- $7,199,000
- 3
- BD
- 3
- BA
- 1,731
- SqFt
- List Price
- $7,199,000
- Status
- ACTIVE
- MLS#
- OC24075960
- Year Built
- 1957
- Bedrooms
- 3
- Bathrooms
- 3
- Living Sq. Ft
- 1,731
- Lot Size
- 1,800
- Acres
- 0.04
- Lot Location
- Corner Lot
- Days on Market
- 19
- Property Type
- Single Family Residential
- Property Sub Type
- Single Family Residence
- Stories
- Two Levels
- Neighborhood
- Corona Del Mar South Of Pch (Cdms)
Property Description
Welcome to China Cove, a hidden gem nestled in the heart of Corona del Mar. Prepare to be captivated by 2709 Cove Street, a meticulously crafted 3-bedroom, 3-bathroom sanctuary, meticulously rebuilt from the seawall up in 2012. With 60 feet of beach frontage, this residence offers unparalleled vistas of the bay, harbor, and breathtaking sunsets, inviting you to immerse yourself in coastal living at its finest. Imagine stepping out of your door onto the soft sands, with the gentle lapping of the waves as your soundtrack. Launch your stand-up paddleboard directly from your front yard and explore the serene waters at your leisure. The main floor welcomes you with a spacious living room, kitchen, and powder room, creating an inviting space for relaxation and entertaining. Gather around the fireplace and savor the ever-changing marine activities dancing across the bay.Upstairs, the master suite awaits, boasting a luxurious shower, deep soaking tub, and awe-inspiring views. Two additional guest bedrooms and a bathroom provide comfort and privacy for family and guests. Convenience meets luxury with a 2-car garage offering direct access into the home, along with a beach shower and laundry facilities. Additional parking in front of the garage ensures effortless hosting for gatherings by the sea. This extraordinary home is a testament to timeless elegance and craftsmanship, offering a lifestyle that simply cannot be replicated. Stroll into the Village and discover charming boutiques, cafes, and restaurants, indulging in the vibrant culture of Corona del Mar.
Additional Information
- Appliances
- Dishwasher
- Pool Description
- None
- Fireplace Description
- Family Room, Primary Bedroom
- Heat
- Forced Air
- Cooling Description
- None
- View
- Bay, Ocean, Panoramic
- Garage Spaces Total
- 2
- Sewer
- Public Sewer
- Water
- Public
- School District
- Newport Mesa Unified
- Interior Features
- Ceiling Fan(s), Open Floorplan
- Attached Structure
- Detached
- Number Of Units Total
- 1
Listing courtesy of Listing Agent: Donnie Bowen (donnie@thebowenteam.com) from Listing Office: Re/Max Real Estate Group.
Mortgage Calculator
Based on information from California Regional Multiple Listing Service, Inc. as of . This information is for your personal, non-commercial use and may not be used for any purpose other than to identify prospective properties you may be interested in purchasing. Display of MLS data is usually deemed reliable but is NOT guaranteed accurate by the MLS. Buyers are responsible for verifying the accuracy of all information and should investigate the data themselves or retain appropriate professionals. Information from sources other than the Listing Agent may have been included in the MLS data. Unless otherwise specified in writing, Broker/Agent has not and will not verify any information obtained from other sources. The Broker/Agent providing the information contained herein may or may not have been the Listing and/or Selling Agent.






















/t.realgeeks.media/resize/140x/https://u.realgeeks.media/landmarkoc/landmarklogo.png)