15 Mesa Verde Ln, Lake Forest, CA 92630
- $2,395,000
- 5
- BD
- 5
- BA
- 3,813
- SqFt
- List Price
- $2,395,000
- Status
- ACTIVE UNDER CONTRACT
- MLS#
- OC24075084
- Year Built
- 2018
- Bedrooms
- 5
- Bathrooms
- 5
- Living Sq. Ft
- 3,813
- Lot Size
- 4,773
- Acres
- 0.11
- Lot Location
- Back Yard, Front Yard, Yard
- Days on Market
- 21
- Property Type
- Single Family Residential
- Style
- French
- Property Sub Type
- Single Family Residence
- Stories
- Three Or More Levels
- Neighborhood
- , Other
Property Description
Exquisite turnkey French Estate located behind the exclusive gates of Parkside Community built by America's famous builder TOLL BROTHERS. One of the largest floor plans in the neighborhood. 3813SQFT, 3-story home with 5 bedrooms, 4.5 bathrooms + office + 3rd floor entertainment room/Movie theater, with large deck and mountain views. Enter into your home to an impressive foyer showcasing staircase that climbs up a soaring 30ft entry emphasizing the cutting edge contemporary features of this beautiful home. Gourmet kitchen with custom extended cabinetry, desirable center island and KitchenAid stainless steel appliances. Kitchen also features a 6 burner gas cook-top, hood, dishwasher, built-in microwave and double wall oven. Convenient first floor guest bedroom with full bath. Multi-panel stacking doors off the great room that is a perfect entrance which leads to your outdoor living space. Oversized backyard with plenty of space for your garden. Master room suite features dual sinks, walk-in shower and huge walk-in closet. Third floor with a private office, huge loft and view deck to enjoy and great for entertaining. Positioned in proximity to Parkside, the residence enjoys proximity to the sprawling 86-acre Lake Forest Sports Park and Recreation Center. This enviable locale grants access to soccer fields, basketball courts, baseball diamonds, and a sprawling 27,000 sq. ft. gymnasium. In addition to unparalleled quality, style, and luxury, the property boasts the advantage of Low HOA and No Mello Roos taxes. Indulge in a life of opulence within this tranquil sanctuary, just moments away from major business hubs Foothill Ranch Shopping Center, key transport routes, and every convenience one may desire.
Additional Information
- HOA
- 261
- Frequency
- Monthly
- Association Amenities
- Clubhouse, Dog Park, Fire Pit, Maintenance Front Yard, Outdoor Cooking Area, Barbecue, Picnic Area, Pool, Spa/Hot Tub
- Appliances
- 6 Burner Stove, Built-In Range, Dishwasher, Disposal, Gas Range, Microwave, Refrigerator, Range Hood, Tankless Water Heater
- Pool Description
- Community, Association
- Heat
- Central
- Cooling
- Yes
- Cooling Description
- Central Air
- View
- Hills, Mountain(s), Neighborhood
- Patio
- Covered, Deck, Patio
- Roof
- Tile
- Garage Spaces Total
- 2
- Sewer
- Public Sewer
- Water
- Public
- School District
- Saddleback Valley Unified
- Interior Features
- Built-in Features, Balcony, High Ceilings, Open Floorplan, Recessed Lighting, Bedroom on Main Level, Loft, Walk-In Closet(s)
- Attached Structure
- Detached
- Number Of Units Total
- 195
Listing courtesy of Listing Agent: Linna Zha (linnazha@yahoo.com) from Listing Office: Alink Realty Group.
Mortgage Calculator
Based on information from California Regional Multiple Listing Service, Inc. as of . This information is for your personal, non-commercial use and may not be used for any purpose other than to identify prospective properties you may be interested in purchasing. Display of MLS data is usually deemed reliable but is NOT guaranteed accurate by the MLS. Buyers are responsible for verifying the accuracy of all information and should investigate the data themselves or retain appropriate professionals. Information from sources other than the Listing Agent may have been included in the MLS data. Unless otherwise specified in writing, Broker/Agent has not and will not verify any information obtained from other sources. The Broker/Agent providing the information contained herein may or may not have been the Listing and/or Selling Agent.


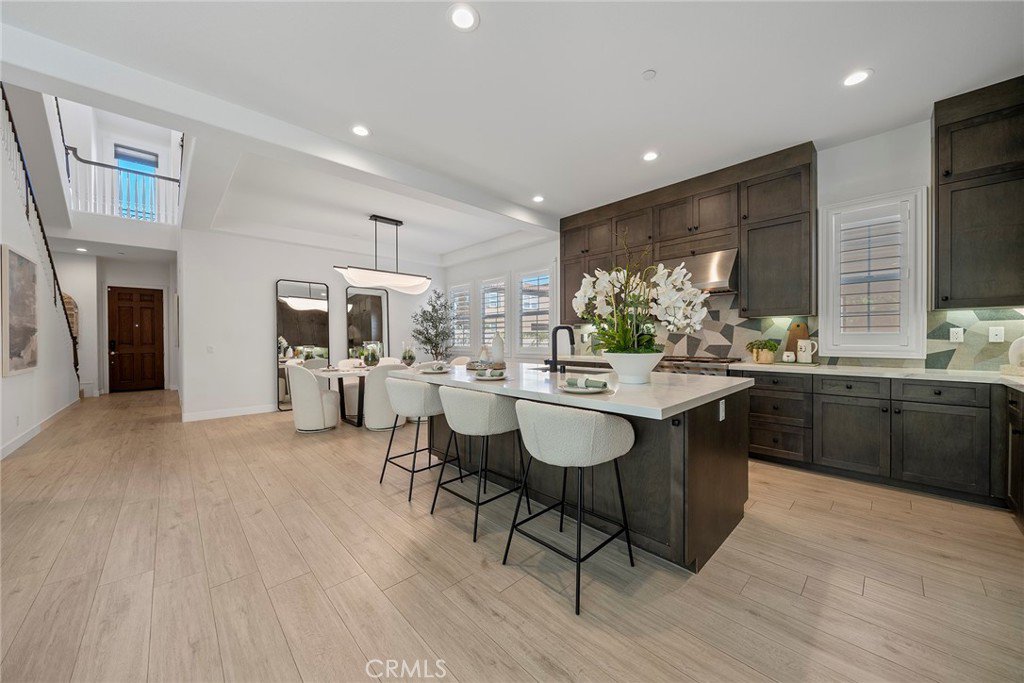








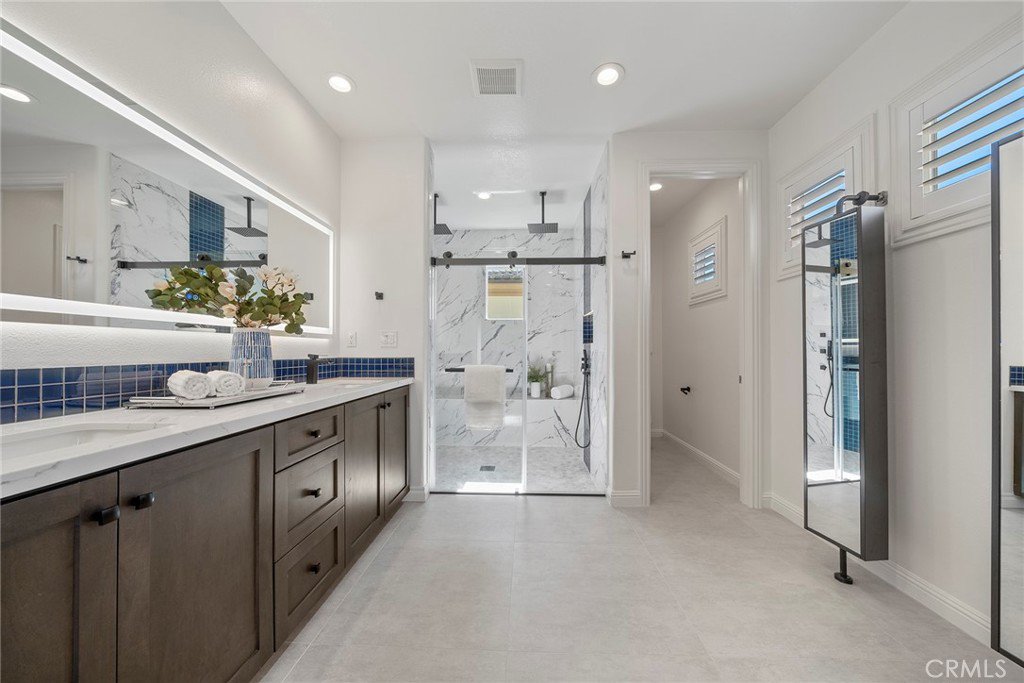










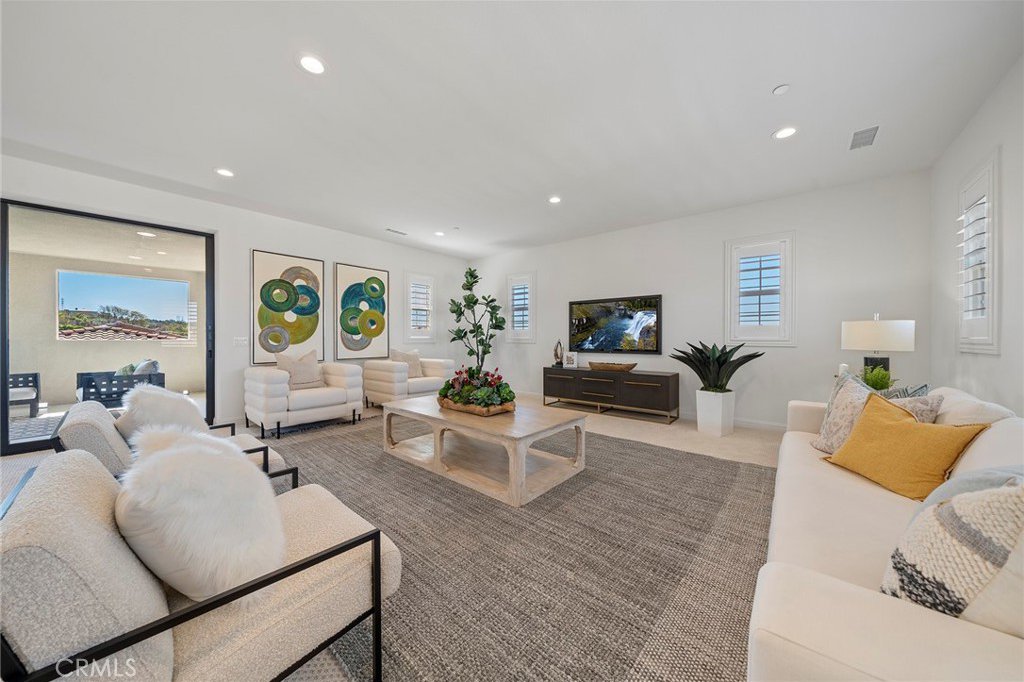






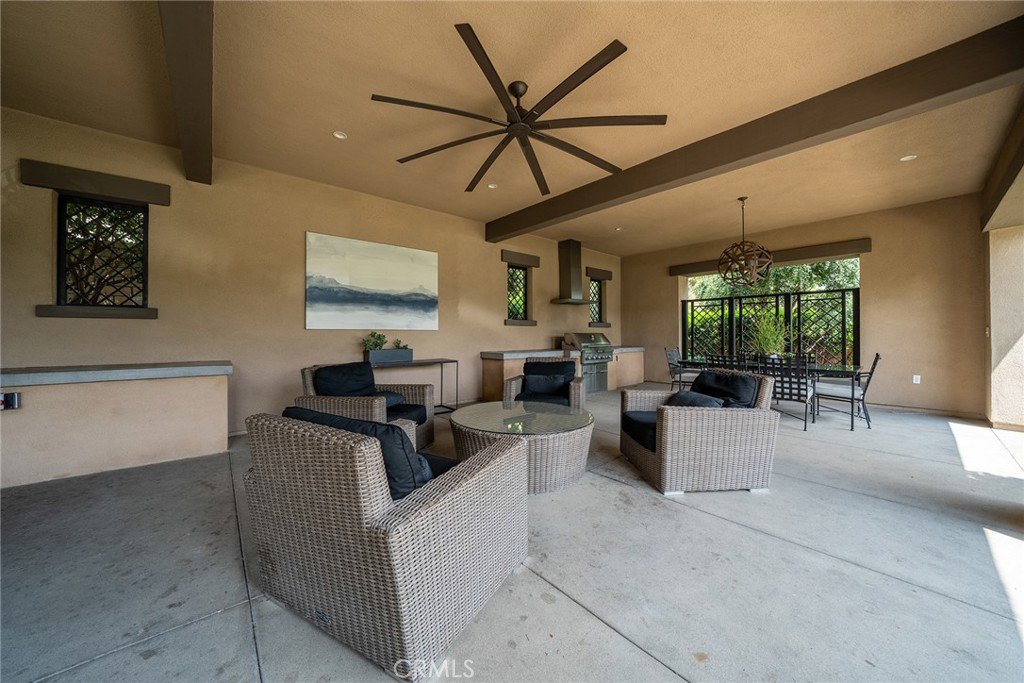




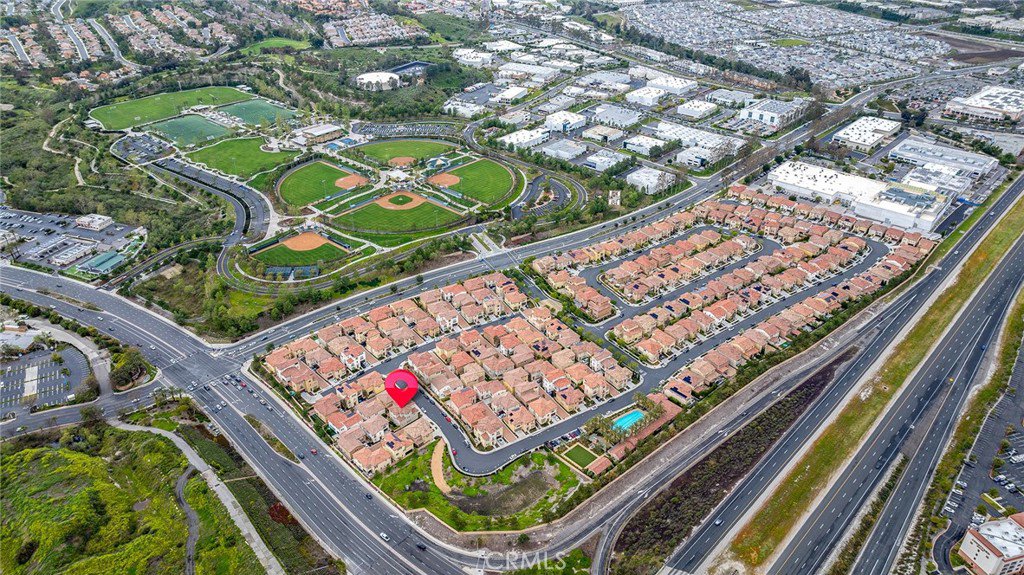
/t.realgeeks.media/resize/140x/https://u.realgeeks.media/landmarkoc/landmarklogo.png)