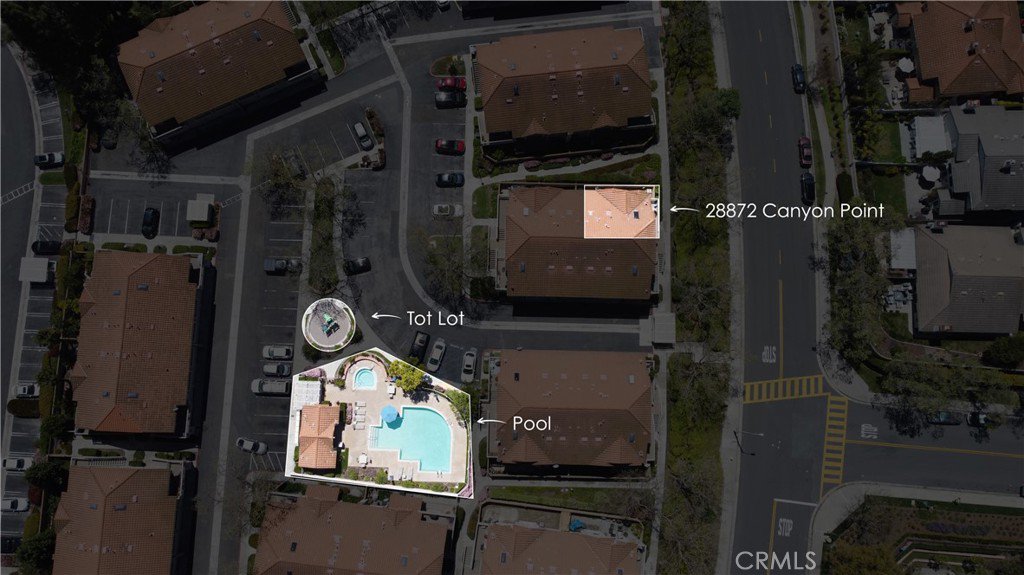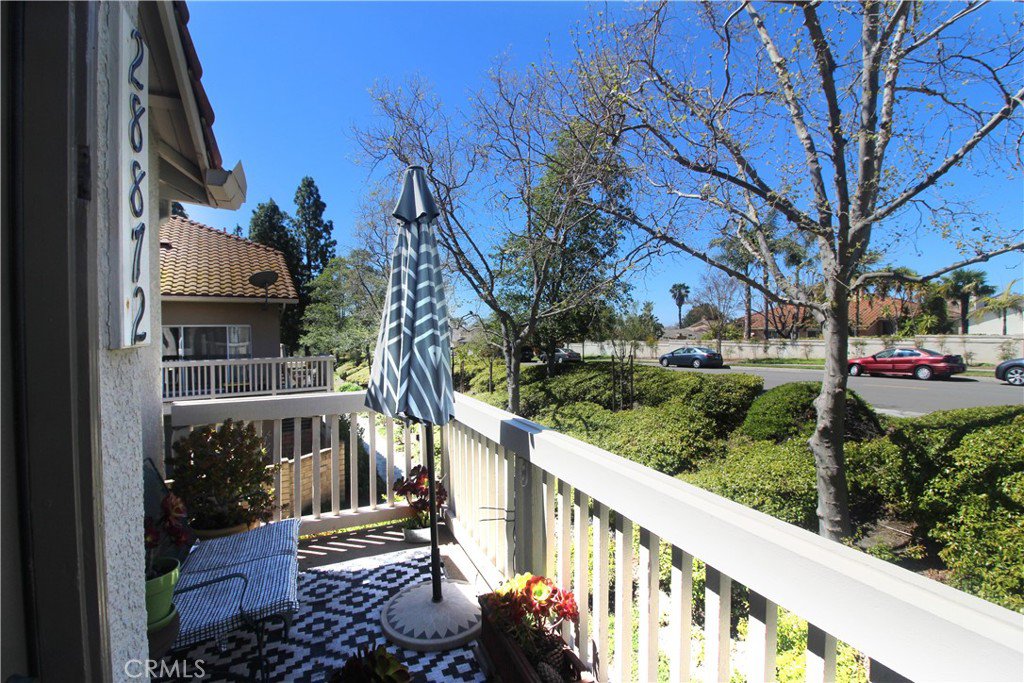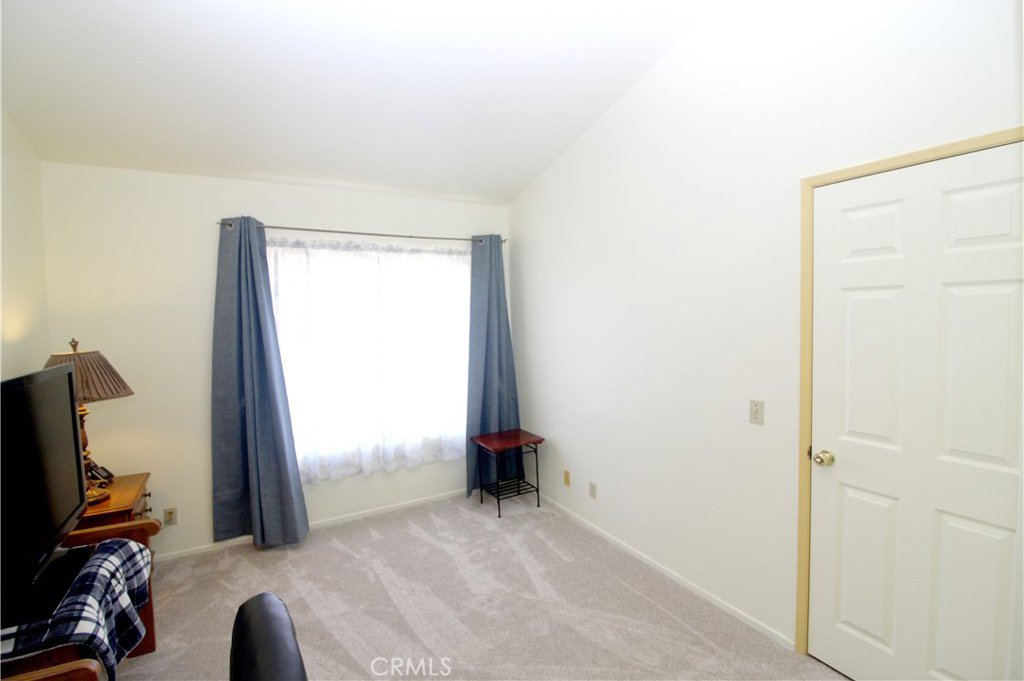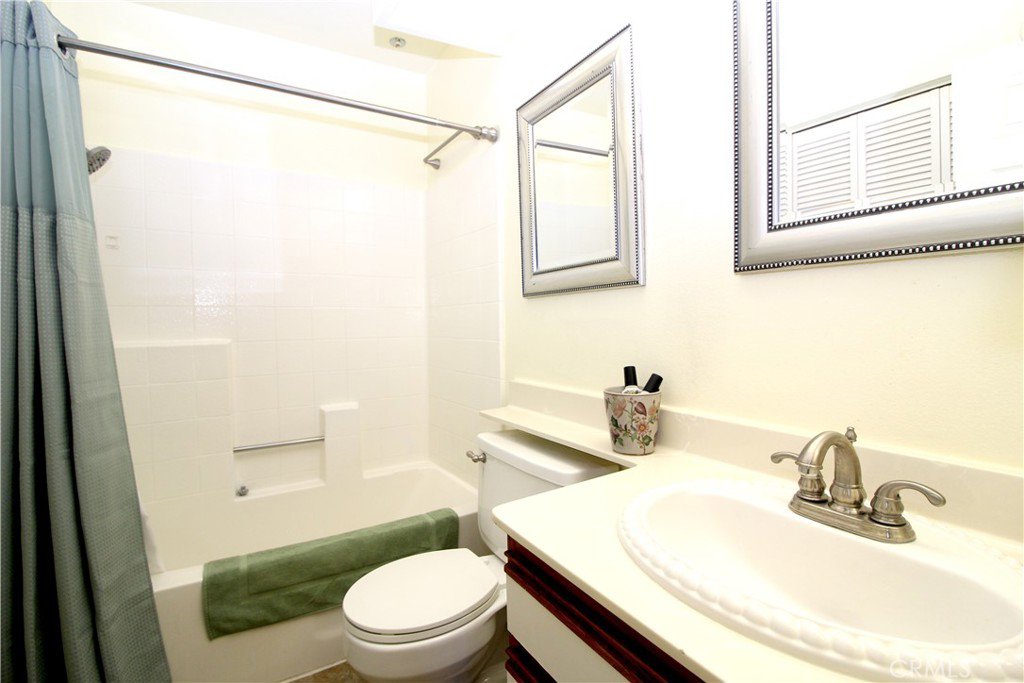28872 Canyon Point, Trabuco Canyon, CA 92679
- $609,900
- 2
- BD
- 2
- BA
- 979
- SqFt
- List Price
- $609,900
- Status
- ACTIVE
- MLS#
- OC24074761
- Year Built
- 1989
- Bedrooms
- 2
- Bathrooms
- 2
- Living Sq. Ft
- 979
- Days on Market
- 23
- Property Type
- Condo
- Style
- Spanish
- Property Sub Type
- Condominium
- Stories
- Two Levels
- Neighborhood
- , Canyon View West
Property Description
Beautiful end unit with a loft located in the Canyon View West community near the foothills of Santiago Peak at the entrance of Modjeska Canyon and Santiago Canyon, surrounded by the rolling hills of Whiting Ranch. Enter the front door to living space with soaring vaulted ceilings and an open concept floor plan. The living room is filled with natural light and is complete with a fireplace and direct access to the front balcony through sliding doors, creating an ideal indoor-outdoor living space. The kitchen has been beautifully updated with custom countertops, and a breakfast bar, all open to the living room and dining room. This floor plan includes 2 bedrooms and 2 bathrooms on the main level including a primary bedroom suite with vaulted ceilings, a private bathroom with a spacious step in shower. The main floor also includes a convenient inside laundry closet. Up the stairs to the bonus loft space which is perfect for a media room, den, rec room, gym, or home office. Recent improvements include new paint, new carpet, new heating / AC system, new dishwasher, new garbage disposal. This home also includes a 1-car detached garage located right at the bottom of the front steps. Two community pools, a clubhouse, Two spas, and a tot-lot playground. Outdoor activities located steps away, including hiking and biking trails throughout Whiting Ranch Wilderness, Concourse Park just a short walk, Santiago Equestrian center, Portola Park, and Portola Dog Park nearby. Close to Foothill Ranch Town Center with shopping and dining, and easy Toll Road access.
Additional Information
- HOA
- 547
- Frequency
- Monthly
- Association Amenities
- Playground, Pool, Spa/Hot Tub
- Appliances
- Disposal
- Pool Description
- Association
- Fireplace Description
- Living Room
- Cooling
- Yes
- Cooling Description
- Central Air
- View
- Canyon, Mountain(s)
- Patio
- Front Porch
- Garage Spaces Total
- 1
- Sewer
- Public Sewer
- Water
- Public
- School District
- Saddleback Valley Unified
- Interior Features
- All Bedrooms Down, Loft
- Attached Structure
- Attached
- Number Of Units Total
- 1
Listing courtesy of Listing Agent: Landon Asbury (landon@asburybrokerage.com) from Listing Office: Asbury Brokerage Services.
Mortgage Calculator
Based on information from California Regional Multiple Listing Service, Inc. as of . This information is for your personal, non-commercial use and may not be used for any purpose other than to identify prospective properties you may be interested in purchasing. Display of MLS data is usually deemed reliable but is NOT guaranteed accurate by the MLS. Buyers are responsible for verifying the accuracy of all information and should investigate the data themselves or retain appropriate professionals. Information from sources other than the Listing Agent may have been included in the MLS data. Unless otherwise specified in writing, Broker/Agent has not and will not verify any information obtained from other sources. The Broker/Agent providing the information contained herein may or may not have been the Listing and/or Selling Agent.
































/t.realgeeks.media/resize/140x/https://u.realgeeks.media/landmarkoc/landmarklogo.png)