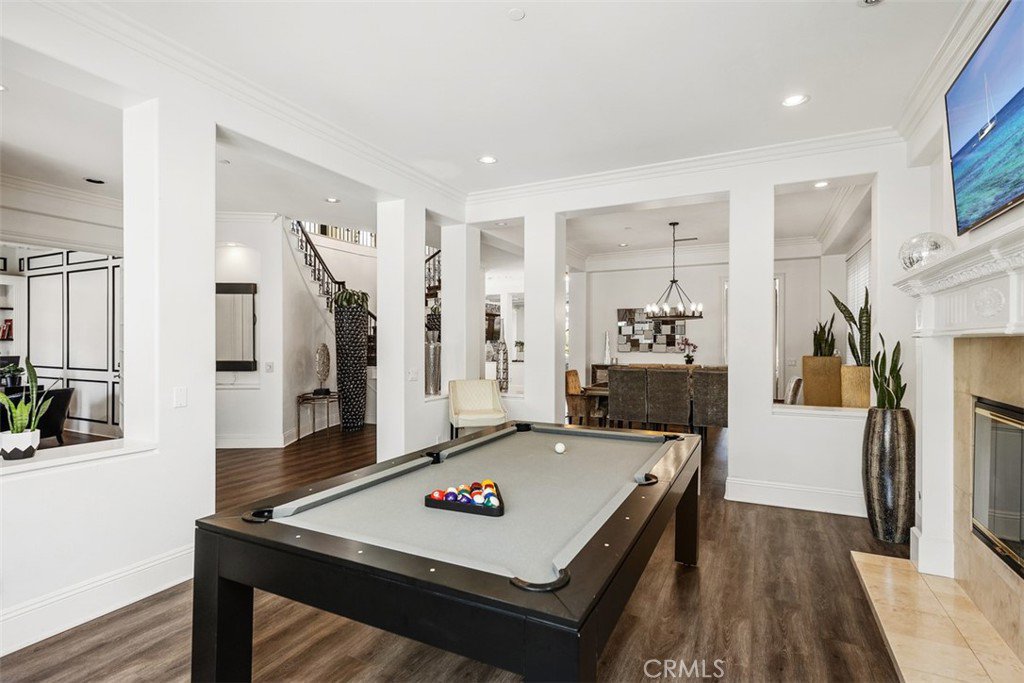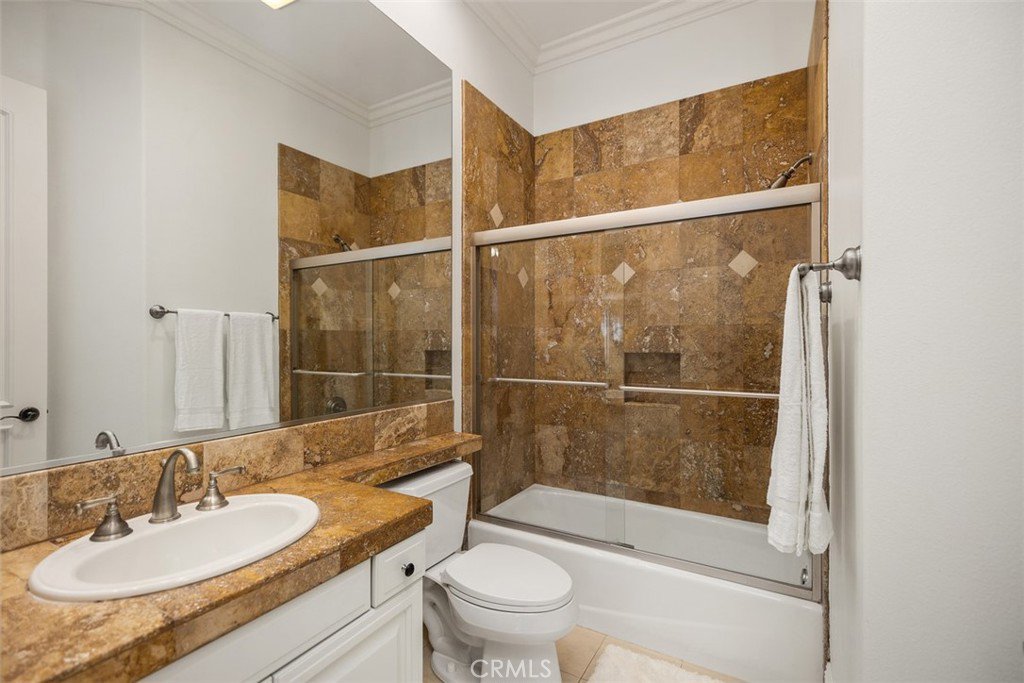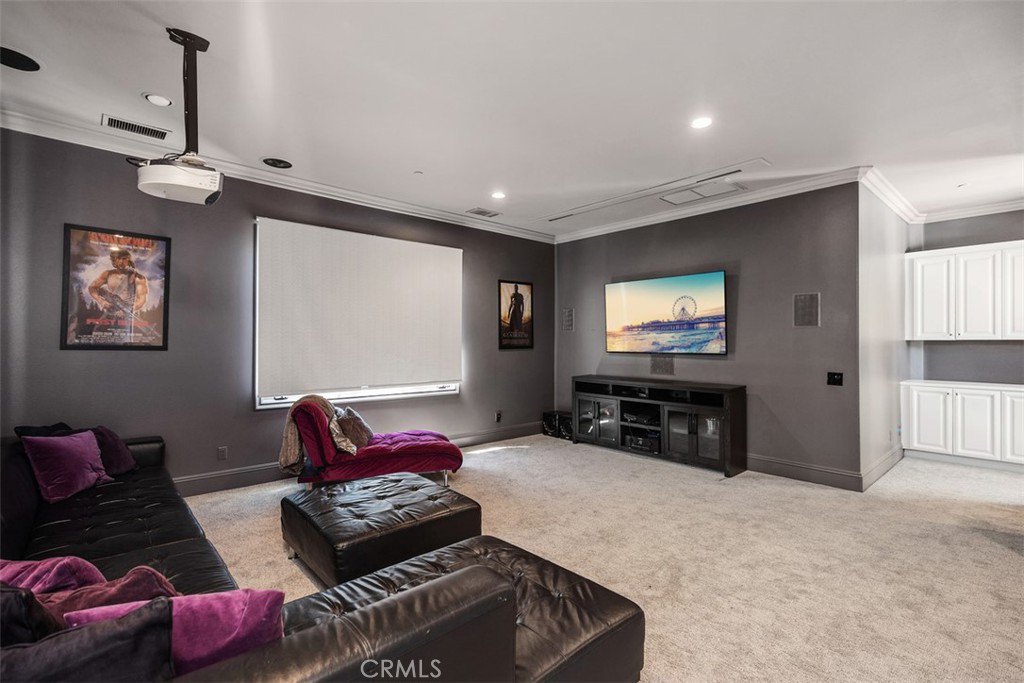7 Rosana Way, Coto De Caza, CA 92679
- $3,499,999
- 5
- BD
- 7
- BA
- 5,556
- SqFt
- List Price
- $3,499,999
- Status
- PENDING
- MLS#
- OC24073815
- Year Built
- 2001
- Bedrooms
- 5
- Bathrooms
- 7
- Living Sq. Ft
- 5,556
- Lot Size
- 9,414
- Acres
- 0.22
- Lot Location
- Back Yard, Cul-De-Sac, Lawn, Sprinkler System
- Days on Market
- 10
- Property Type
- Single Family Residential
- Property Sub Type
- Single Family Residence
- Stories
- Two Levels
- Neighborhood
- Private Collection (Stonefield) (Prvc)
Property Description
Presenting 7 Rosana Way, a Stonefield masterpiece perfectly situated within the Private Collection neighborhood in Coto de Caza. This beautiful home is located near the end of a scenic cul-de-sac, encapsulating the epitome of luxury and privacy. As you approach the grand double door entry, you are welcomed into elegance marked by soaring ceilings and sophisticated craftsmanship. Inside, the main hallway introduces you to the formal living room featuring a warm fireplace and high ceilings that set a tone of stately ambiance. Adjacent to this, a private executive office with built-in shelves offering a perfect retreat for business or contemplation. A spacious dining room under a modern chandelier creates an inviting atmosphere for intimate dinners and grand celebrations alike. The heart of the home is the Chef’s gourmet kitchen boasting white quartz countertops set against sleek black cabinets complemented by golden fixtures. It features a large center island, double sinks, 6 burner gas stove top, stainless steel appliances, and a butler’s pantry. Whether hosting festive gatherings or enjoying everyday meals, the kitchen seamlessly opens to the family room, where coffered wood ceilings and a grand stacked stone fireplace create the perfect gathering spot. A convenient downstairs bedroom with an en suite bath provides privacy for guests, while the upstairs is anchored by an expansive primary suite. This serene sanctuary highlights a private retreat, a fireplace, and opens to a balcony offering sweeping views of Coto de Caza Valley. The spa-like primary bath features his and hers sinks, a jetted tub, a separate shower, and a spacious walk-in closet. Accommodations on this level are rounded out by three additional bedrooms, each with its own bath, a large media room with built-in projection, and a loft area, perfect for family activities. Step outside to the entertainer’s dream backyard designed to blend relaxation with entertainment featuring a custom pool with a waterfall slide, a grotto spa, a built-in BBQ. The gated courtyard with a private sports court, scenic front porch with seating area, and a sunset-view balcony make the outdoor spaces as inviting as the interior. Other notable features include double staircases, crown moldings, solid core doors, a four-car garage, and exceptionally low tax rates, making this home not only a luxurious haven but also a wise investment.
Additional Information
- HOA
- 312
- Frequency
- Monthly
- Association Amenities
- Controlled Access, Dog Park, Horse Trails, Picnic Area, Playground, Security, Trail(s)
- Appliances
- 6 Burner Stove, Built-In Range, Double Oven, Gas Cooktop, Microwave, Range Hood, Trash Compactor
- Pool
- Yes
- Pool Description
- Filtered, Gunite, Heated, In Ground, Pebble, Private, Waterfall
- Fireplace Description
- Family Room, Gas, Living Room, Primary Bedroom
- Heat
- Central, Forced Air
- Cooling
- Yes
- Cooling Description
- Central Air, Dual
- View
- Mountain(s), Panoramic, Valley, Trees/Woods
- Patio
- Concrete, Front Porch
- Roof
- Tile
- Garage Spaces Total
- 4
- Sewer
- Public Sewer
- Water
- Public
- School District
- Capistrano Unified
- Elementary School
- Wagon Wheel
- Middle School
- Las Flores
- High School
- Tesoro
- Interior Features
- Built-in Features, Balcony, Ceiling Fan(s), Crown Molding, Central Vacuum, Coffered Ceiling(s), Granite Counters, High Ceilings, Multiple Staircases, Pantry, Quartz Counters, Recessed Lighting, Bedroom on Main Level, Loft, Primary Suite, Walk-In Pantry, Walk-In Closet(s)
- Attached Structure
- Detached
- Number Of Units Total
- 1
Listing courtesy of Listing Agent: Kathy Lowe (kathy@kathylowehomes.com) from Listing Office: Bullock Russell RE Services.
Mortgage Calculator
Based on information from California Regional Multiple Listing Service, Inc. as of . This information is for your personal, non-commercial use and may not be used for any purpose other than to identify prospective properties you may be interested in purchasing. Display of MLS data is usually deemed reliable but is NOT guaranteed accurate by the MLS. Buyers are responsible for verifying the accuracy of all information and should investigate the data themselves or retain appropriate professionals. Information from sources other than the Listing Agent may have been included in the MLS data. Unless otherwise specified in writing, Broker/Agent has not and will not verify any information obtained from other sources. The Broker/Agent providing the information contained herein may or may not have been the Listing and/or Selling Agent.













































/t.realgeeks.media/resize/140x/https://u.realgeeks.media/landmarkoc/landmarklogo.png)