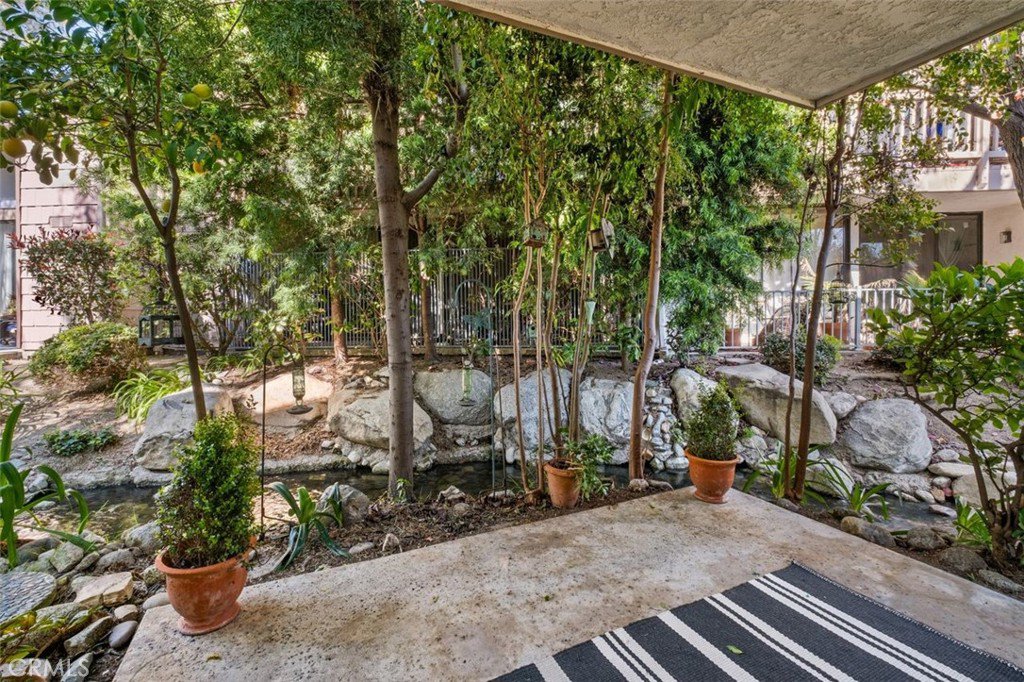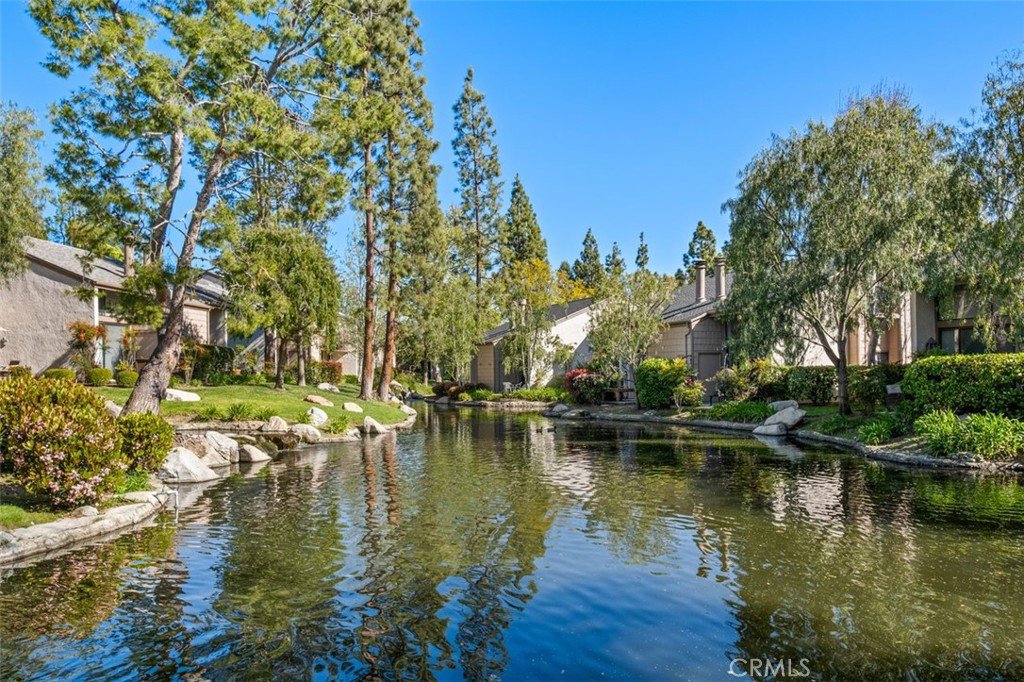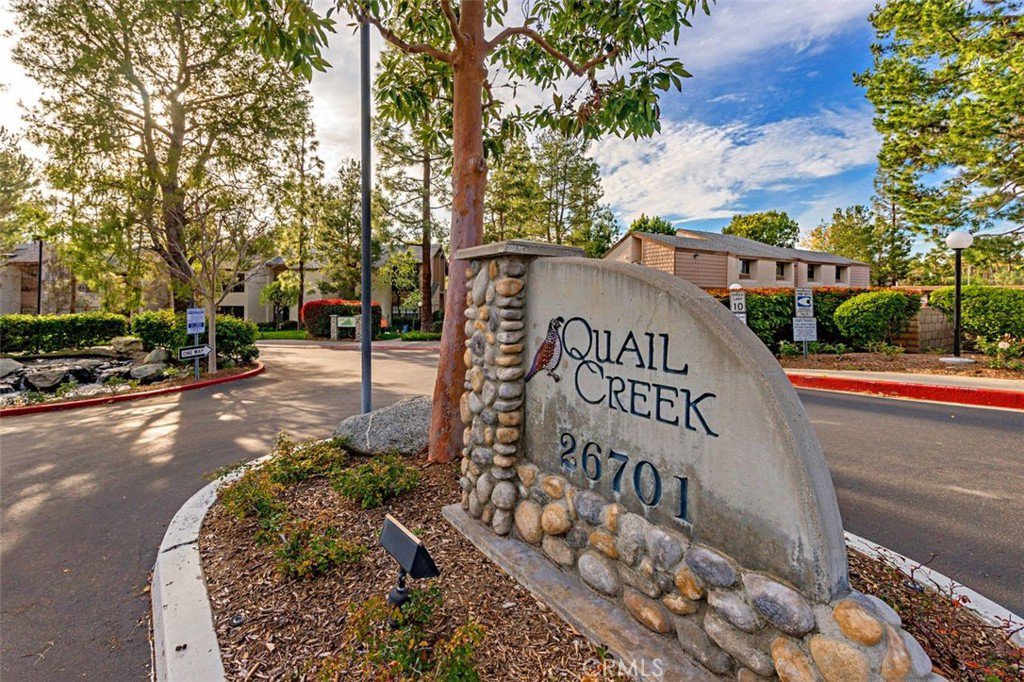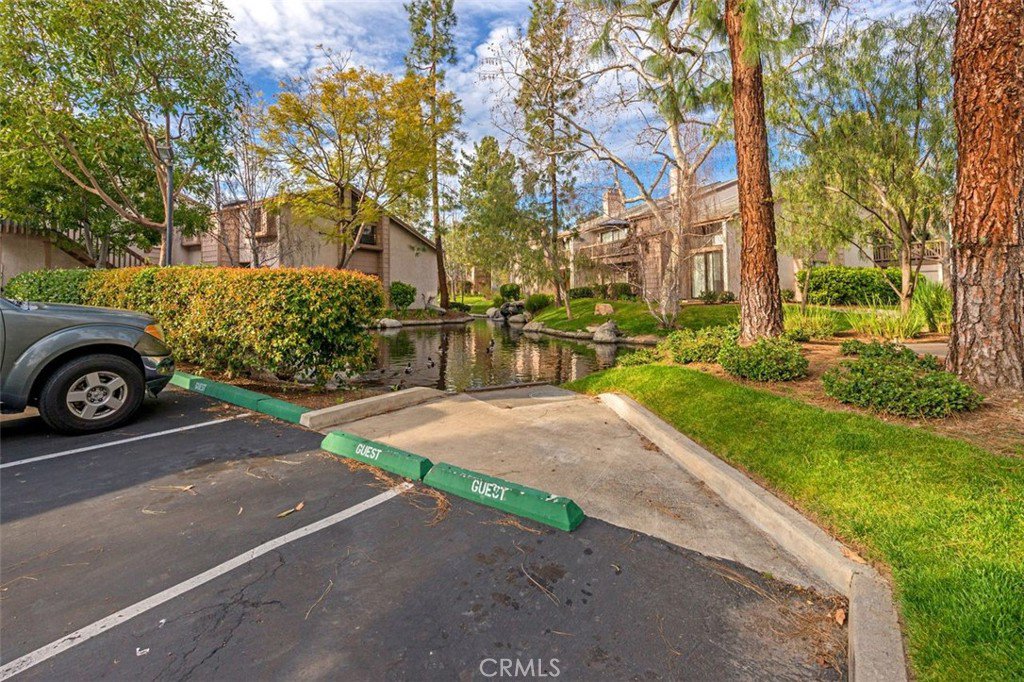26701 Quail Unit 223, Laguna Hills, CA 92656
- $499,999
- 1
- BD
- 1
- BA
- 676
- SqFt
- List Price
- $499,999
- Status
- ACTIVE UNDER CONTRACT
- MLS#
- OC24072629
- Year Built
- 1980
- Bedrooms
- 1
- Bathrooms
- 1
- Living Sq. Ft
- 676
- Days on Market
- 28
- Property Type
- Condo
- Property Sub Type
- Condominium
- Stories
- One Level
- Neighborhood
- Quail Creek (Qc)
Property Description
Welcome home to the beautiful and charming community of Quail Creek with its tranquil pond, streams and bridges surrounding the homes that not only the adorable ducks and turtles enjoy but you will too! This unique setting is one-of-a-kind and will provide you with a very peaceful atmosphere that you will always look forward to coming home to everyday. This home is one level and one of the best locations in the community with its close proximity to the pond and the relaxing stream going through the back patio. The home has endless upgrades including wood laminate flooring, ceiling fans, accent walls, upgraded kitchen, upgraded bathroom and more! The kitchen opens to the dining area and family room and boasts granite counter tops, custom copper range hood, matching copper sink hardware, farm style sink, resurfaced/painted cabinets, refrigerator and beautiful views of the stream, waterfalls and lemon tree. The dining area and family room are spacious with window coverings, drapes and a large glass slider that leads you out to the relaxing patio. The primary bedroom is large with a gorgeous, decorative accent wall with molding, spacious closet, bathroom and laundry closet with a washer/dryer. The primary bathroom has an upgraded vessel sink with stone counters and a beautiful walk-in tile shower. This home includes one carport #834 and the HOAs include water, trash and gas. Enjoy the resort-style amenities with a pool, spa, tennis courts, sauna and more! Close to shops, restaurants, parks, golf courses, toll roads, fwys and award winning schools. Click onto the 360 icon below the map to see the amazing drone video!
Additional Information
- HOA
- 510
- Frequency
- Monthly
- Association Amenities
- Gas, Picnic Area, Playground, Pool, Spa/Hot Tub, Tennis Court(s), Trash, Water
- Appliances
- Dishwasher, Electric Cooktop, Electric Oven, Disposal, Refrigerator, Range Hood, Dryer, Washer
- Pool Description
- Community, Association
- Heat
- Central
- Cooling
- Yes
- Cooling Description
- Central Air
- View
- Pond, Creek/Stream, Water
- Patio
- Concrete, Open, Patio
- Sewer
- Public Sewer
- Water
- Public
- School District
- Saddleback Valley Unified
- Interior Features
- Ceiling Fan(s), Granite Counters, Bedroom on Main Level
- Attached Structure
- Attached
- Number Of Units Total
- 1
Listing courtesy of Listing Agent: Gina Christiansen (Gina@OCHomesByGina.com) from Listing Office: Coldwell Banker Realty.
Mortgage Calculator
Based on information from California Regional Multiple Listing Service, Inc. as of . This information is for your personal, non-commercial use and may not be used for any purpose other than to identify prospective properties you may be interested in purchasing. Display of MLS data is usually deemed reliable but is NOT guaranteed accurate by the MLS. Buyers are responsible for verifying the accuracy of all information and should investigate the data themselves or retain appropriate professionals. Information from sources other than the Listing Agent may have been included in the MLS data. Unless otherwise specified in writing, Broker/Agent has not and will not verify any information obtained from other sources. The Broker/Agent providing the information contained herein may or may not have been the Listing and/or Selling Agent.















































/t.realgeeks.media/resize/140x/https://u.realgeeks.media/landmarkoc/landmarklogo.png)