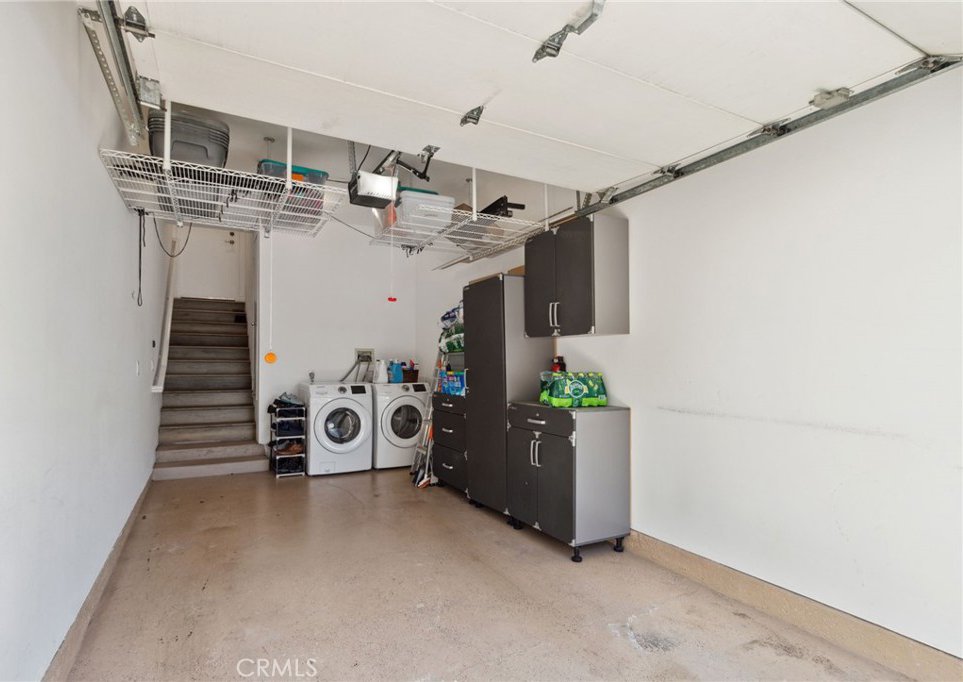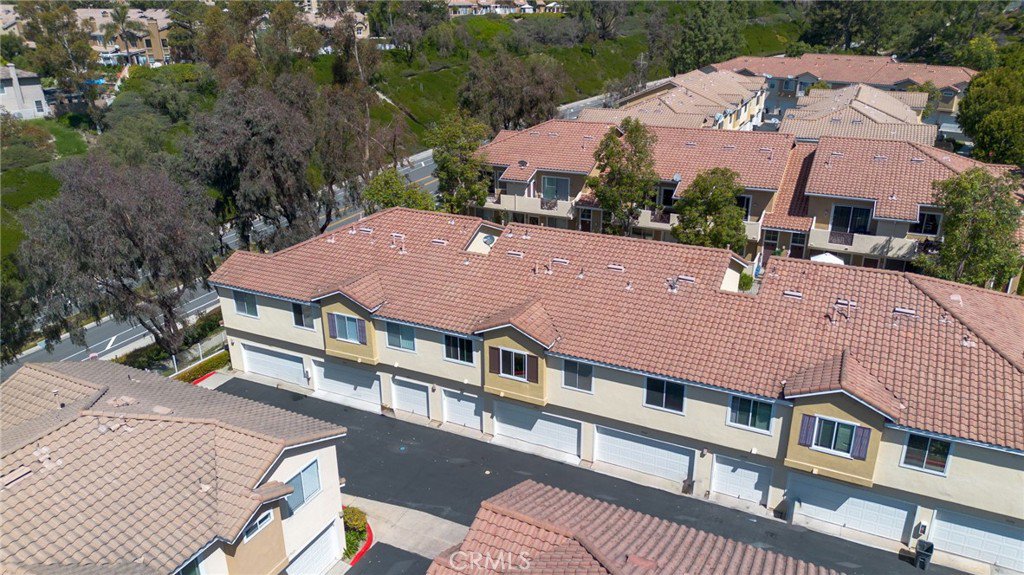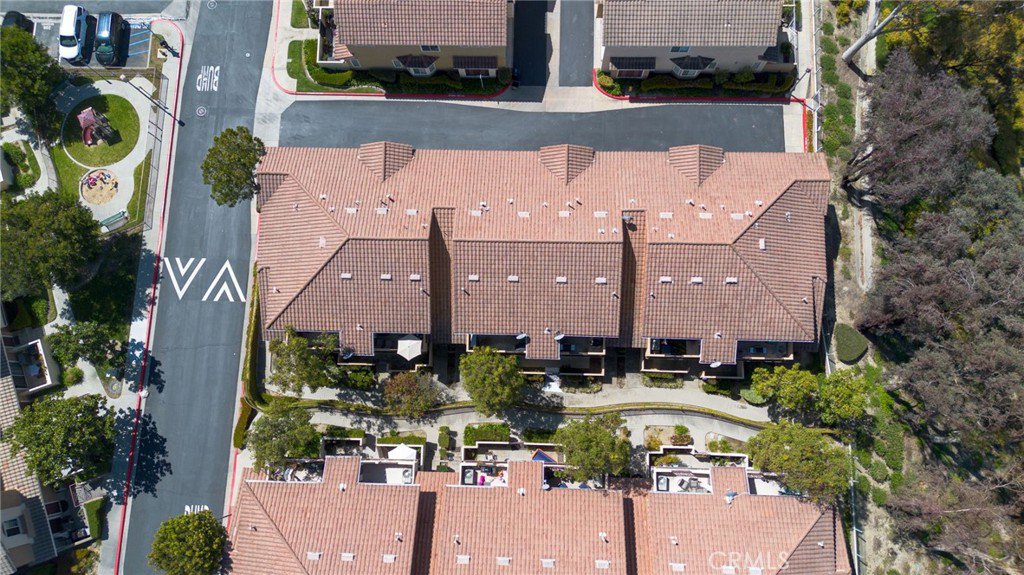19605 Orviento Drive, Trabuco Canyon, CA 92679
- $649,000
- 2
- BD
- 1
- BA
- 1,003
- SqFt
- List Price
- $649,000
- Status
- ACTIVE
- MLS#
- OC24072366
- Year Built
- 1993
- Bedrooms
- 2
- Bathrooms
- 1
- Living Sq. Ft
- 1,003
- Lot Location
- Close to Clubhouse, Near Park
- Days on Market
- 25
- Property Type
- Condo
- Property Sub Type
- Condominium
- Stories
- Two Levels
- Neighborhood
- , Bella Palermo
Property Description
Live in the beautiful community of Bella Palermo in Portola Hills Trail. This model home style upstairs unit with a 1 car garage with direct access (with 1 additional assigned parking spot) has 2 bedrooms and 1 bathroom with an open floor plan. With a strategic layout, there's even space allocated for the addition of a convenient 2nd bathroom, allowing for a seamless upgrade to suit your needs. Nestled in a vibrant community, this spacious condo offers endless possibilities. Owner has performed $75k in upgrades including new vinyl flooring, quartz countertops, cabinets, cooktop, water heater, dishwasher, walk-in shower, automatic blinds and a washer and dryer. Replaced all interior doors, two vanities, windows, LED lights and ceiling fan. The living room with a gas fireplace opens to the balcony with views of the walkway. Plenty of foliage creates a garden setting. Custom drapery for privacy. Washer and dryer are in the garage and the unit is steps from the association pool, yet far enough to muffle any noise. Community pool has a workout room and spa. Whiting Ranch is within walking distance and great for nature and hiking trails. Just a 20 minute drive from Laguna Beach, this house has been completely rehauled and presents as a model home. Don't miss this opportunity to customize your dream living space with a small investment that promises big returns. Come explore the endless possibilities and make this condo your canvas for urban living at its finest!
Additional Information
- HOA
- 345
- Frequency
- Monthly
- Association Amenities
- Clubhouse, Meeting Room, Pool, Spa/Hot Tub
- Appliances
- Built-In Range, Dishwasher, Disposal, Gas Oven, Microwave, Refrigerator, Dryer, Washer
- Pool Description
- Community, Fenced, In Ground, Association
- Fireplace Description
- Family Room, Gas
- Heat
- Central, Fireplace(s), Natural Gas
- Cooling
- Yes
- Cooling Description
- Central Air, Electric
- View
- Neighborhood
- Garage Spaces Total
- 1
- Sewer
- Public Sewer
- Water
- Public
- School District
- Saddleback Valley Unified
- Elementary School
- Portola Hills
- High School
- El Toro
- Interior Features
- Balcony, Ceiling Fan(s), Open Floorplan, Quartz Counters
- Attached Structure
- Attached
- Number Of Units Total
- 1
Listing courtesy of Listing Agent: Mike Sadeghi (mikes@pridemarkgroup.com) from Listing Office: Pridemark Group.
Mortgage Calculator
Based on information from California Regional Multiple Listing Service, Inc. as of . This information is for your personal, non-commercial use and may not be used for any purpose other than to identify prospective properties you may be interested in purchasing. Display of MLS data is usually deemed reliable but is NOT guaranteed accurate by the MLS. Buyers are responsible for verifying the accuracy of all information and should investigate the data themselves or retain appropriate professionals. Information from sources other than the Listing Agent may have been included in the MLS data. Unless otherwise specified in writing, Broker/Agent has not and will not verify any information obtained from other sources. The Broker/Agent providing the information contained herein may or may not have been the Listing and/or Selling Agent.



































/t.realgeeks.media/resize/140x/https://u.realgeeks.media/landmarkoc/landmarklogo.png)