21262 Sugarbush Circle, Trabuco Canyon, CA 92679
- $1,099,000
- 3
- BD
- 2
- BA
- 1,565
- SqFt
- List Price
- $1,099,000
- Status
- ACTIVE UNDER CONTRACT
- MLS#
- OC24071589
- Year Built
- 1988
- Bedrooms
- 3
- Bathrooms
- 2
- Living Sq. Ft
- 1,565
- Lot Size
- 5,000
- Acres
- 0.11
- Lot Location
- Back Yard, Cul-De-Sac, Front Yard, Garden, Sprinklers In Rear, Sprinklers In Front, Lawn, Landscaped, Near Park, Sprinkler System, Yard
- Days on Market
- 25
- Property Type
- Single Family Residential
- Property Sub Type
- Single Family Residence
- Stories
- One Level
- Neighborhood
- , Homestead
Property Description
Welcome to Robinson Ranch! Lovely 3 bedroom, 2 bath single level, cul-de-sac home. Spacious garden area with no one directly to the right. This home has the best location on the block! Herringbone brick detail adorns the front porch and driveway. The lush garden with roses, lilies and flowering plum trees lend a charming curb appeal to the home. Fully owned solar panels, Plantation shutters, vaulted ceilings, eat in kitchen, inside laundry. The Primary bedroom has a walk-in closet with double sink vanities and solid wood French doors that open to the back patio. The backyard has recently built patio covers with ceiling fans, new vinyl fence, new drainage system, brick planters, mature trees and a lush garden. The green hillside just beyond your fence provides the perfect backdrop to your peaceful backyard retreat. This home is in a beautiful neighborhood with well maintained homes, with pride of ownership seen on every street. Access to parks, playgrounds, pool, spa, and biking trails.
Additional Information
- HOA
- 155
- Frequency
- Monthly
- Association Amenities
- Playground, Pool, Spa/Hot Tub
- Appliances
- Dishwasher, Gas Oven, Gas Range, Gas Water Heater, Microwave
- Pool Description
- Association
- Fireplace Description
- Gas, Living Room
- Heat
- Central
- Cooling
- Yes
- Cooling Description
- Central Air
- View
- Neighborhood, Trees/Woods
- Exterior Construction
- Stucco
- Patio
- Rear Porch, Concrete, Covered, Open, Patio, Wood
- Roof
- Composition
- Garage Spaces Total
- 2
- Sewer
- Public Sewer
- Water
- Public
- School District
- Saddleback Valley Unified
- Interior Features
- Beamed Ceilings, Ceiling Fan(s), High Ceilings, Quartz Counters, All Bedrooms Down, Attic, Bedroom on Main Level, Main Level Primary, Walk-In Closet(s)
- Attached Structure
- Detached
- Number Of Units Total
- 1
Listing courtesy of Listing Agent: Michelle Barcelos (Michelle@BullockRussell.com) from Listing Office: Bullock Russell RE Services.
Mortgage Calculator
Based on information from California Regional Multiple Listing Service, Inc. as of . This information is for your personal, non-commercial use and may not be used for any purpose other than to identify prospective properties you may be interested in purchasing. Display of MLS data is usually deemed reliable but is NOT guaranteed accurate by the MLS. Buyers are responsible for verifying the accuracy of all information and should investigate the data themselves or retain appropriate professionals. Information from sources other than the Listing Agent may have been included in the MLS data. Unless otherwise specified in writing, Broker/Agent has not and will not verify any information obtained from other sources. The Broker/Agent providing the information contained herein may or may not have been the Listing and/or Selling Agent.
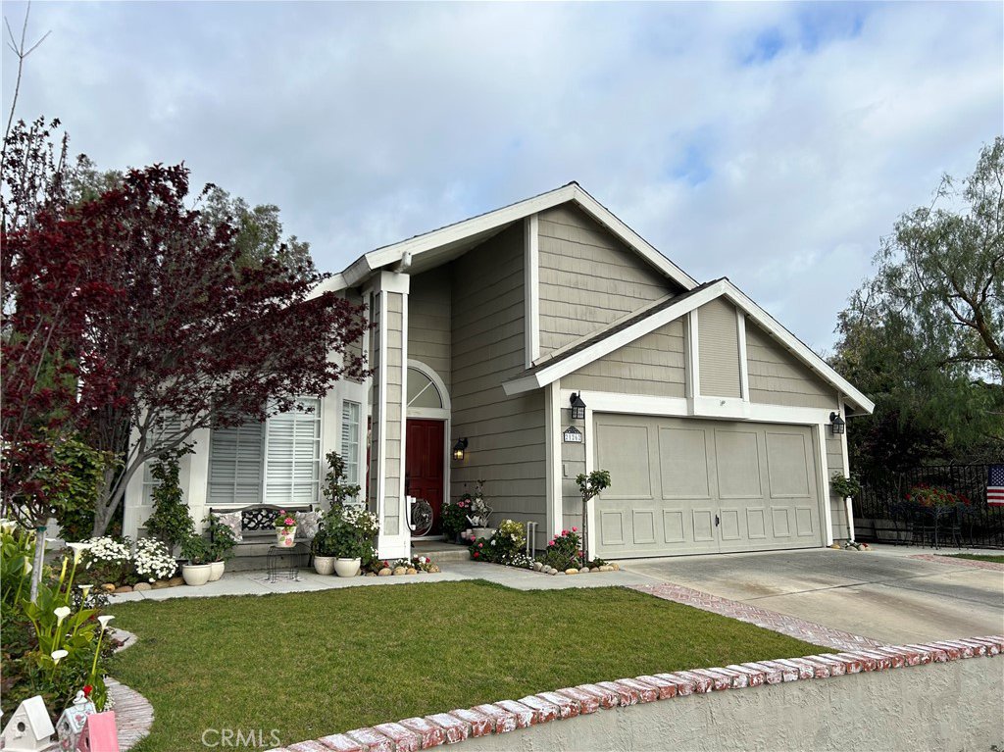
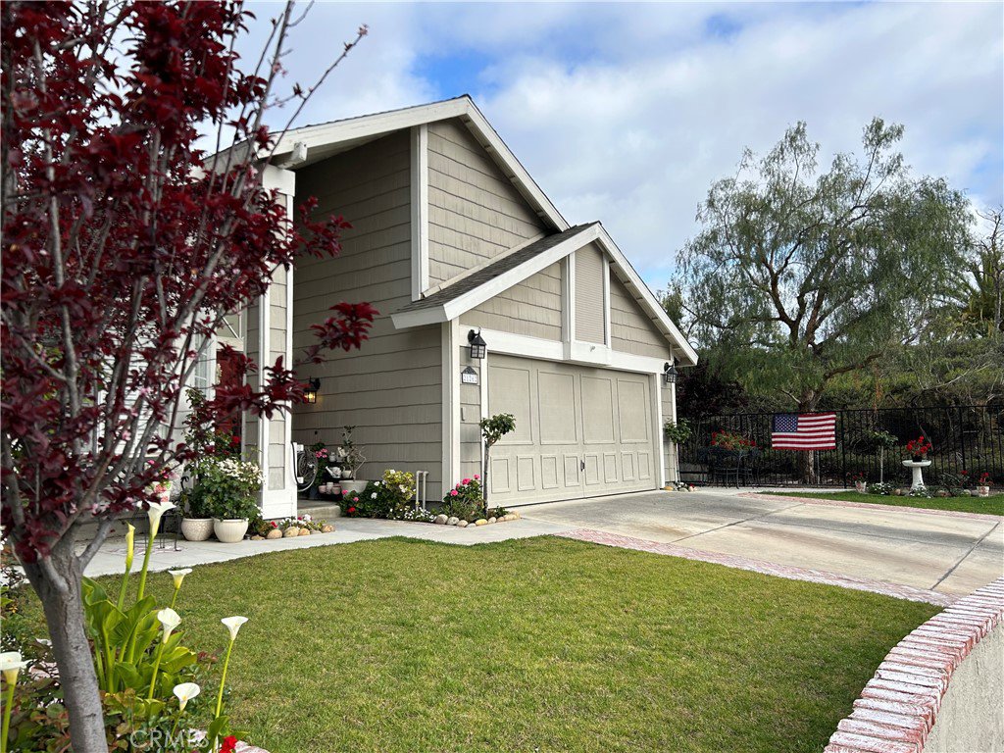













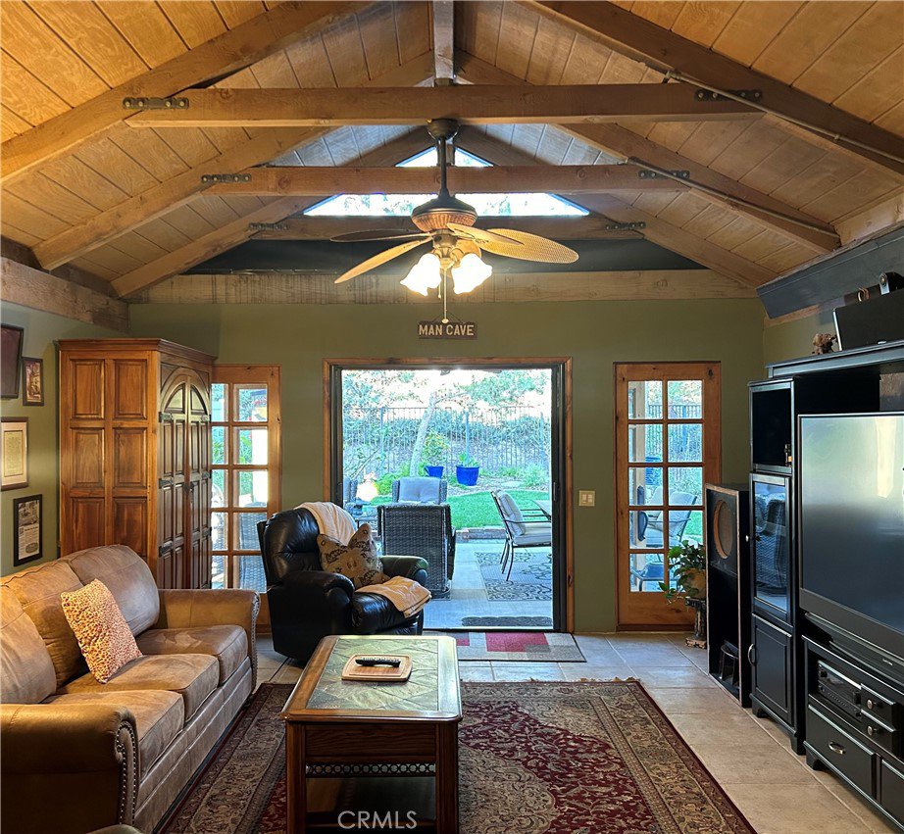


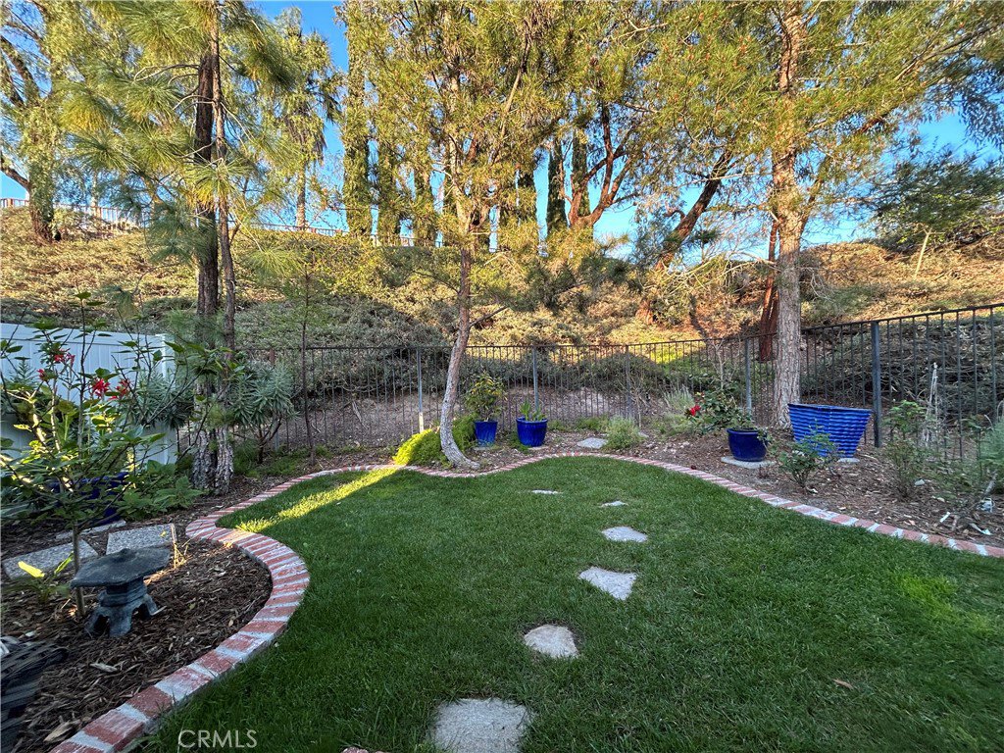

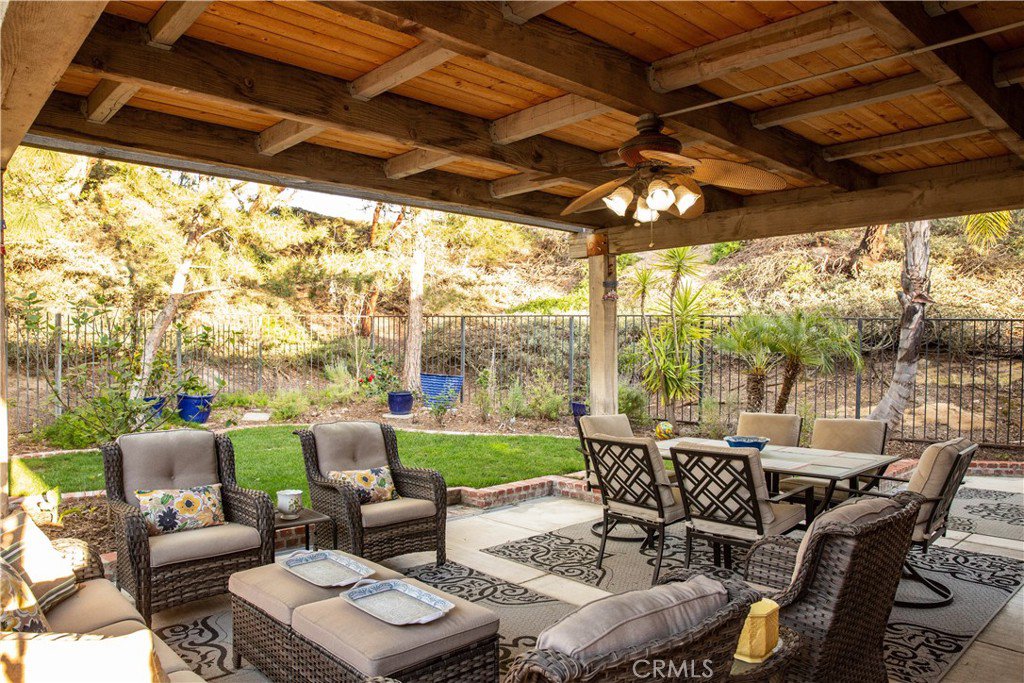




/t.realgeeks.media/resize/140x/https://u.realgeeks.media/landmarkoc/landmarklogo.png)