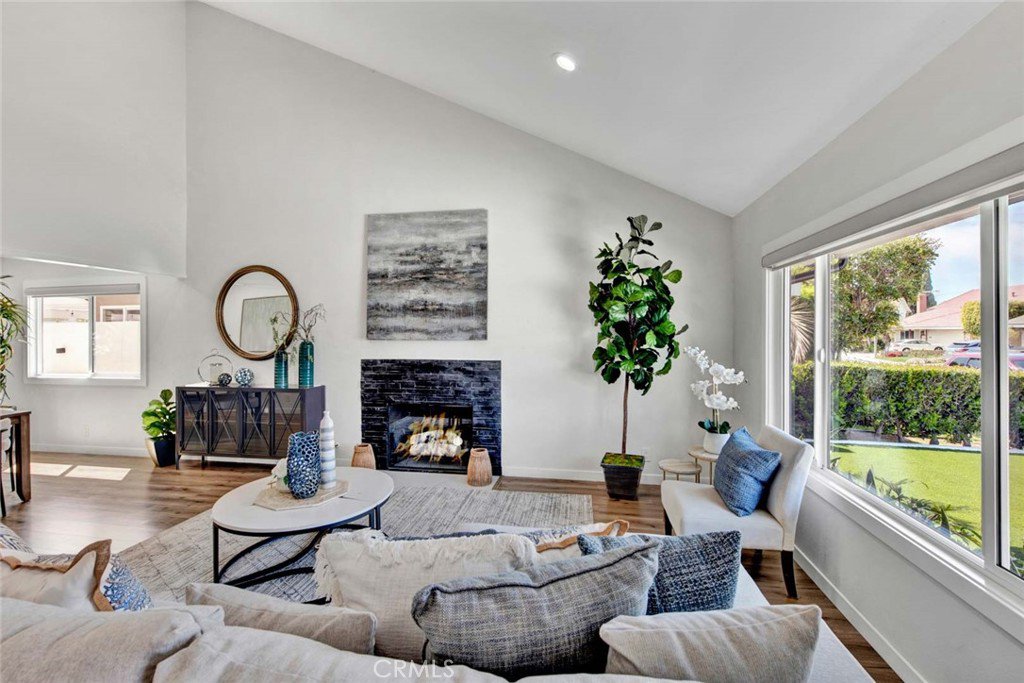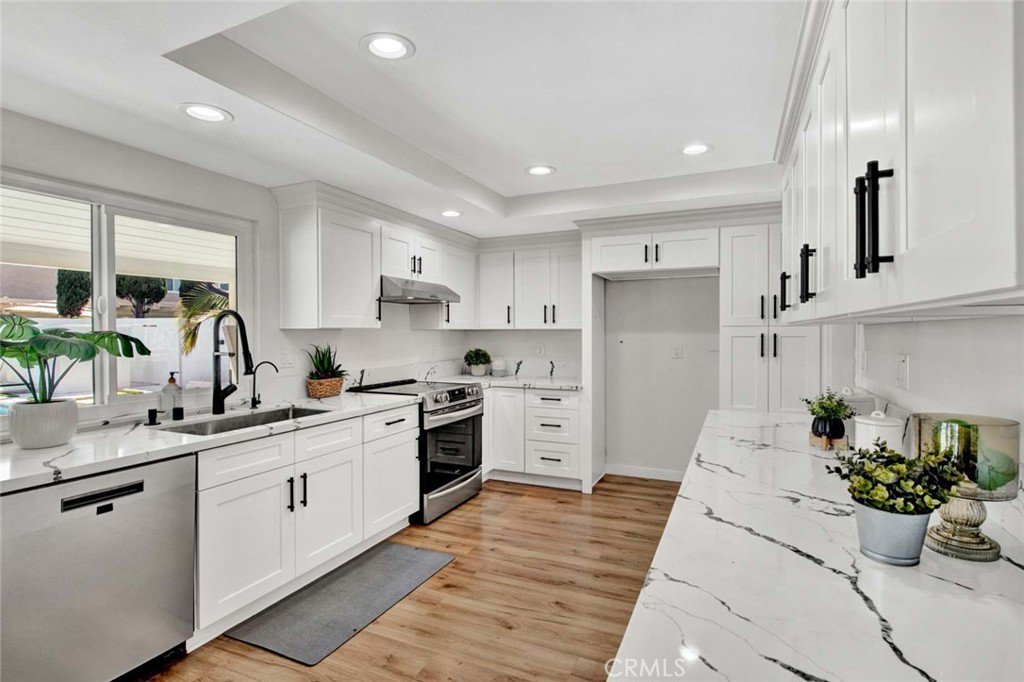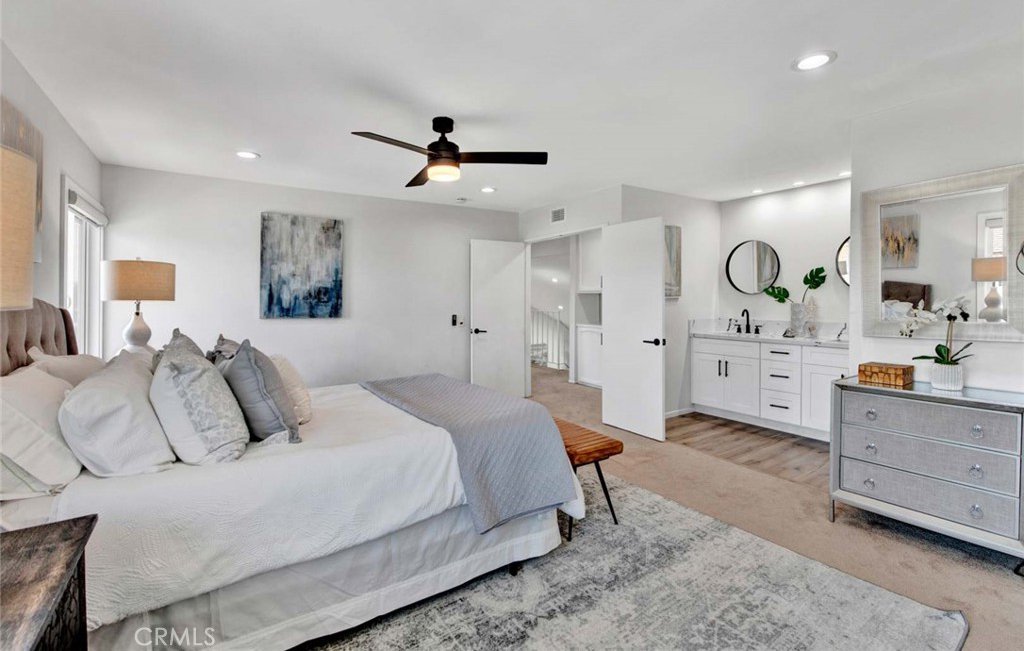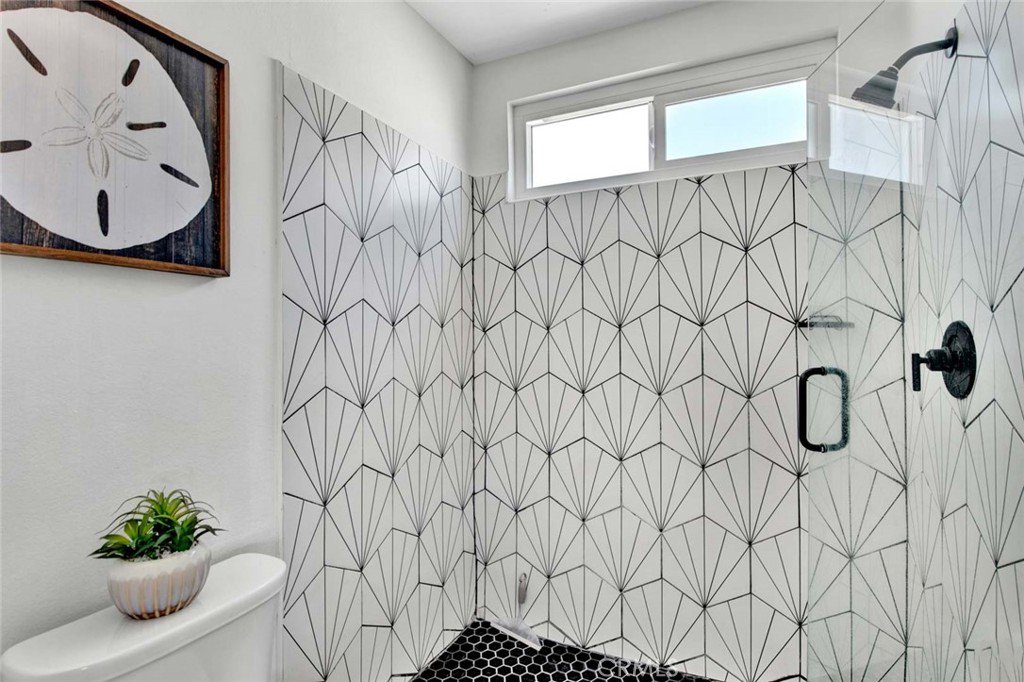9212 Wintergreen Circle, Fountain Valley, CA 92708
- $1,689,000
- 4
- BD
- 3
- BA
- 1,928
- SqFt
- List Price
- $1,689,000
- Status
- ACTIVE
- MLS#
- OC24071542
- Year Built
- 1972
- Bedrooms
- 4
- Bathrooms
- 3
- Living Sq. Ft
- 1,928
- Lot Size
- 6,600
- Acres
- 0.15
- Lot Location
- Back Yard, Front Yard, Landscaped, Level, Near Park, Rectangular Lot, Yard
- Days on Market
- 15
- Property Type
- Single Family Residential
- Style
- Traditional
- Property Sub Type
- Single Family Residence
- Stories
- Two Levels
- Neighborhood
- Parkside Estates (Pkes)
Property Description
This Spectacular Parkside Estates 4 Bedroom, 3 Bath (1 BD &1 BA Downstairs) Beautifully Remodeled, Open Concept Pool Home with Soaring Ceilings, is the Ultimate Entertainer's Dream with the Most Amazing Resort-Style Backyard with Seamless Transitions from Indoor to Outdoor Living through Wall of Bi-Folding Doors - Truly the Perfect Home to Entertain, Relax, and Enjoy the Southern California Lifestyle. Masterfully Upgraded with Impeccable Attention to Detail using the Highest Quality Materials & Craftsmanship Throughout. $250K was spent on Recent Upgrades. It Features: Newer Central A/C, Paid-For Solar, Extensive LED Recessed Lighting, Dual Pane Windows, Automatic Window Shades, Wood-Type Luxury Vinyl Flooring, Carrara-Marble-Type Quartz Countertops Throughout Home, Raised Panel Interior Doors, Custom Solid-Wood Entry Door, Mirrored Closets, Remodeled Modern-Chic Bathrooms with Designer Tile and Frameless Glass Enclosures, and a Chef-Inspired Remodeled Kitchen with Custom Self-Closing White Shaker Cabinetry, Stainless Appliances, Deep Stainless Sink, and Tray Ceiling. It Boasts an Impressive Formal Living with Fireplace, Dining Room, and an Inviting Family Room with Wall-to-Wall Wet Bar, Buffet Counter and Cabinetry to Continue Entertaining Your Guests. Upstairs Landing Provides Beautiful Views of the Living Room Below and Double Doors Open to the Extra Large Primary Suite with a Wall of Mirrored Closets and Ensuite Bathroom w/Dual Sinks. The Resort-Style Backyard Features Sparkling Resurfaced Pool and Spa, Large Covered Patio with Lighting, Entire Deck Area is Artificial Turf Between Cement Slabs (Matching the Front Driveway), and the Fencing is White Stucco with Sconce Lighting Fixtures all Around. This Amazing Home is Steps to at Vista View Park, and Close to Mile Square Park, Shopping, Restaurants and Top Schools.
Additional Information
- Appliances
- Dishwasher, Electric Cooktop, Electric Oven, Electric Range, Disposal, Gas Water Heater, Range Hood
- Pool
- Yes
- Pool Description
- Gunite, Heated, In Ground, Private
- Fireplace Description
- Gas Starter, Living Room
- Heat
- Central
- Cooling
- Yes
- Cooling Description
- Central Air
- View
- None
- Exterior Construction
- Stucco
- Patio
- Concrete, Covered
- Roof
- Composition
- Garage Spaces Total
- 2
- Sewer
- Public Sewer
- Water
- Public
- School District
- Huntington Beach Union High
- Elementary School
- Star View
- Middle School
- Mesa View
- High School
- Ocean View
- Interior Features
- Wet Bar, Built-in Features, Balcony, Tray Ceiling(s), Ceiling Fan(s), Cathedral Ceiling(s), High Ceilings, In-Law Floorplan, Open Floorplan, Pantry, Quartz Counters, Recessed Lighting, Storage, Two Story Ceilings, Bedroom on Main Level, Dressing Area, Entrance Foyer, Jack and Jill Bath, Loft, Primary Suite
- Attached Structure
- Detached
- Number Of Units Total
- 1
Listing courtesy of Listing Agent: Lily Campbell (lily@lilycampbellteam.com) from Listing Office: First Team Real Estate.
Mortgage Calculator
Based on information from California Regional Multiple Listing Service, Inc. as of . This information is for your personal, non-commercial use and may not be used for any purpose other than to identify prospective properties you may be interested in purchasing. Display of MLS data is usually deemed reliable but is NOT guaranteed accurate by the MLS. Buyers are responsible for verifying the accuracy of all information and should investigate the data themselves or retain appropriate professionals. Information from sources other than the Listing Agent may have been included in the MLS data. Unless otherwise specified in writing, Broker/Agent has not and will not verify any information obtained from other sources. The Broker/Agent providing the information contained herein may or may not have been the Listing and/or Selling Agent.





























































/t.realgeeks.media/resize/140x/https://u.realgeeks.media/landmarkoc/landmarklogo.png)