71 Cerrero Court, Rancho Mission Viejo, CA 92694
- $1,575,000
- 2
- BD
- 2
- BA
- 1,659
- SqFt
- List Price
- $1,575,000
- Status
- ACTIVE
- MLS#
- OC24070862
- Year Built
- 2017
- Bedrooms
- 2
- Bathrooms
- 2
- Living Sq. Ft
- 1,659
- Lot Size
- 4,502
- Acres
- 0.10
- Lot Location
- 0-1 Unit/Acre, Close to Clubhouse, Corner Lot, Cul-De-Sac, Greenbelt, Rectangular Lot, Sprinkler System
- Days on Market
- 19
- Property Type
- Single Family Residential
- Style
- Craftsman
- Property Sub Type
- Single Family Residence
- Stories
- One Level
- Neighborhood
- Avocet (Esevo)
Property Description
Arguably the most sought after floor plans in the Avocet 55+ community with it's 2 bedroom plus den design, this meticulously maintained home has over $95k in upgrades and is boasting granite counter tops, newer stainless fridge, Bosch dishwasher and wine fridge, ebony finished Shaker cabinetry with under cabinet lighting and glass cabinet doors, plantation shutters, recessed lighting, ceiling fans, engineered hardwood floors and designer carpet in the bedrooms. The primary bathroom has a spa like stone tiled shower and flooring with double sinks and a generous customized walk-in closet, a spacious laundry room offers plenty of counter space and extra storage and the secondary bathroom with its step-in shower, frameless glass enclosure and quartz counter tops doubles as the guest bathroom for guests, the adjacent den is perfect for game room or home office. This open living floor plan spills through sliding glass doors to a "ranch room" with retractable sun shade, cozy fireplace and TV perfect for lounging, entertaining and al fresco dinning, enjoy the walk-up BBQ with tiled counter top bar surrounded by a private yard, mature landscaping and wrap-around entertaining space with distant hills and neighborhood views. Unique to this floor plan is the driveway for extra parking, the 2 car garage has plenty of natural light with double windows, built-in cabinets for storage and epoxy floors. All of this and more, with-in walking distance to the Outlook with amenities including a salt water pool, jacuzzi and covered area with TV and plenty of seating for gathering with friends.
Additional Information
- HOA
- 435
- Frequency
- Monthly
- Association Amenities
- Bocce Court, Clubhouse, Sport Court, Dog Park, Fitness Center, Fire Pit, Meeting Room, Outdoor Cooking Area, Other Courts, Barbecue, Picnic Area, Paddle Tennis, Pickleball, Pool, Spa/Hot Tub, Tennis Court(s), Trail(s)
- Appliances
- 6 Burner Stove, Built-In Range, Barbecue, Dishwasher, ENERGY STAR Qualified Appliances, Electric Oven, Gas Cooktop, Gas Oven, Gas Range, Microwave, Self Cleaning Oven, Tankless Water Heater
- Pool Description
- Community, Gunite, Gas Heat, Heated, In Ground, Association
- Fireplace Description
- Outside
- Heat
- Central, ENERGY STAR Qualified Equipment, Forced Air, Natural Gas
- Cooling
- Yes
- Cooling Description
- Central Air, ENERGY STAR Qualified Equipment
- View
- Neighborhood
- Exterior Construction
- Brick, Drywall, Glass, Concrete, Stucco
- Patio
- Brick, Front Porch, Open, Patio, Wrap Around
- Roof
- Concrete, Tile
- Garage Spaces Total
- 2
- Sewer
- Public Sewer
- Water
- Public
- School District
- Capistrano Unified
- Interior Features
- Built-in Features, Brick Walls, Ceiling Fan(s), High Ceilings, Open Floorplan, Quartz Counters, Recessed Lighting, Wired for Sound, All Bedrooms Down, Bedroom on Main Level, Main Level Primary, Walk-In Closet(s)
- Attached Structure
- Detached
- Number Of Units Total
- 95
Listing courtesy of Listing Agent: Robert Pellkofer (pellkofer@cox.net) from Listing Office: Robert Pellkofer, Broker.
Mortgage Calculator
Based on information from California Regional Multiple Listing Service, Inc. as of . This information is for your personal, non-commercial use and may not be used for any purpose other than to identify prospective properties you may be interested in purchasing. Display of MLS data is usually deemed reliable but is NOT guaranteed accurate by the MLS. Buyers are responsible for verifying the accuracy of all information and should investigate the data themselves or retain appropriate professionals. Information from sources other than the Listing Agent may have been included in the MLS data. Unless otherwise specified in writing, Broker/Agent has not and will not verify any information obtained from other sources. The Broker/Agent providing the information contained herein may or may not have been the Listing and/or Selling Agent.













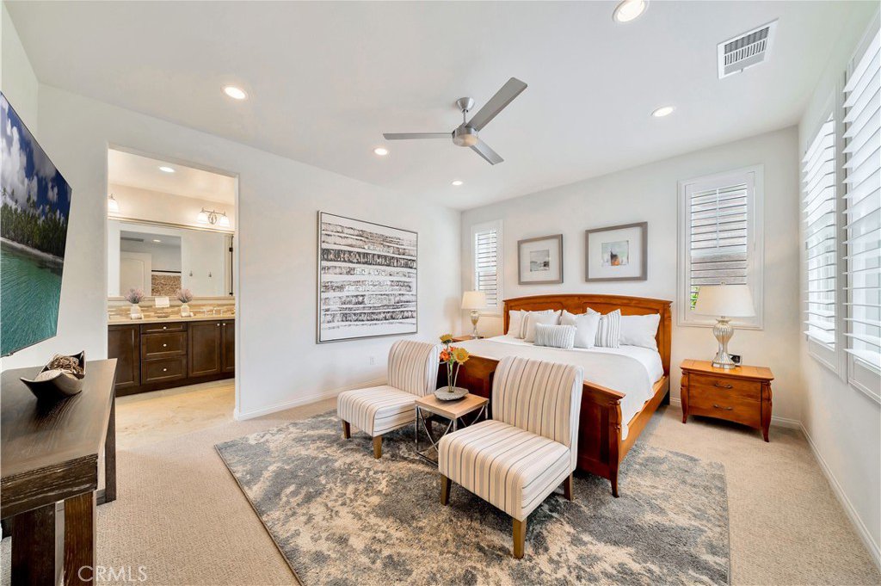




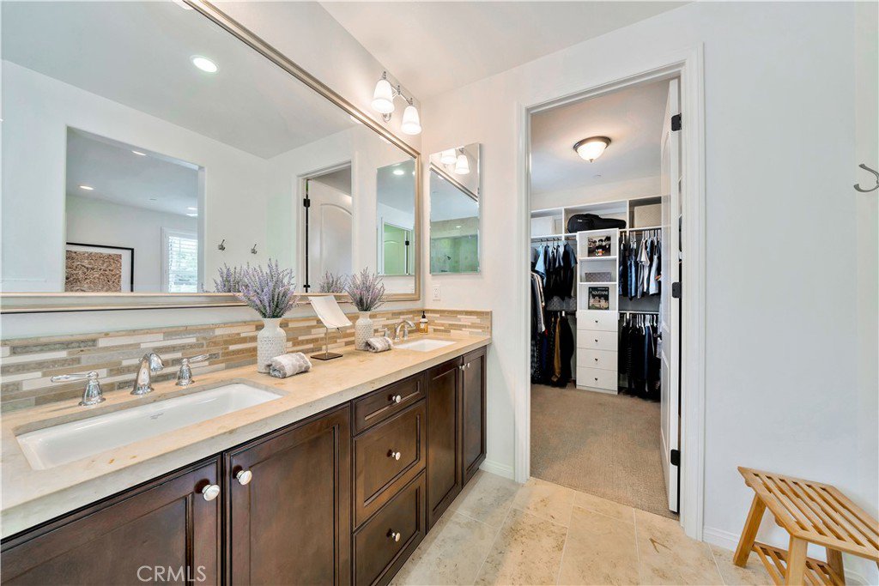






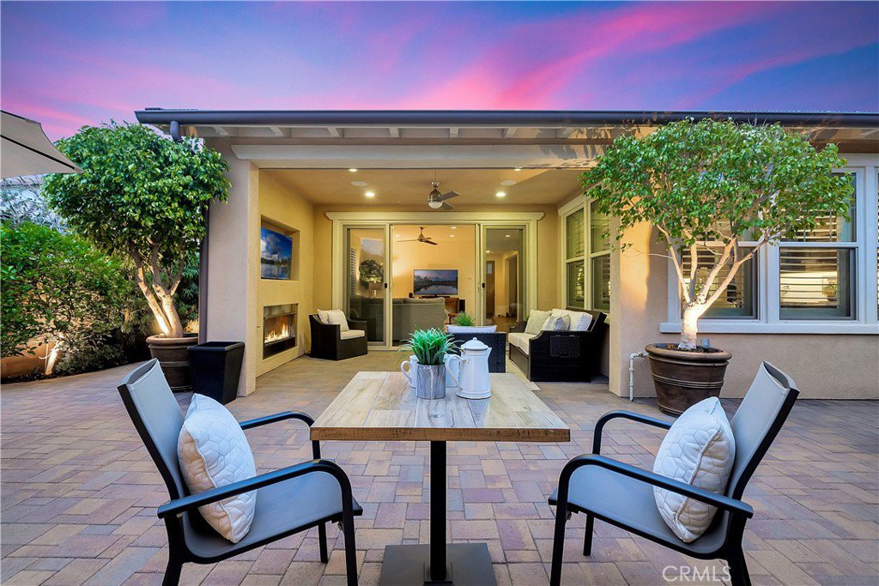

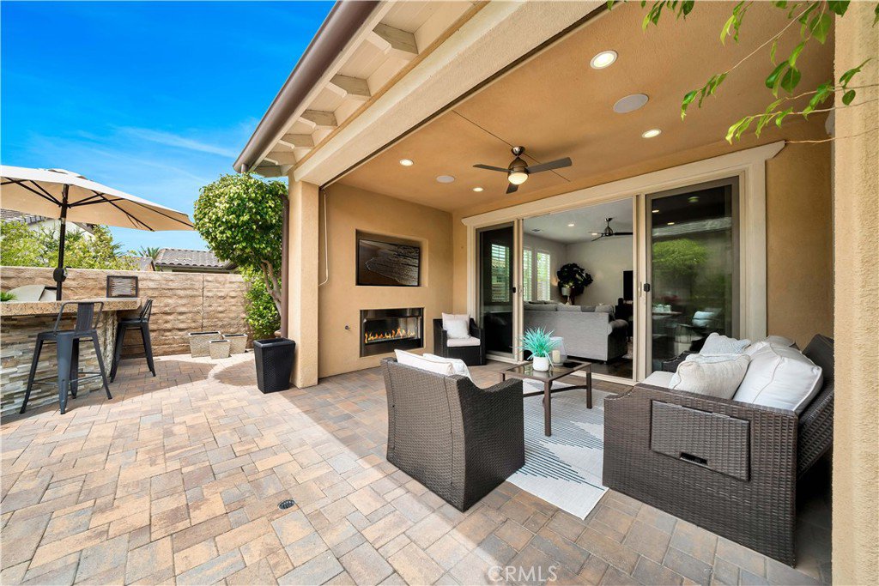
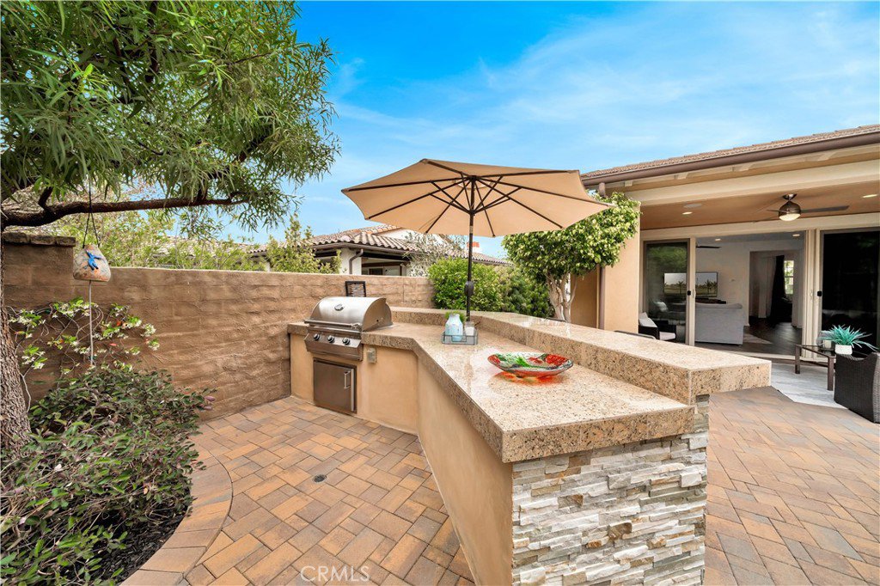





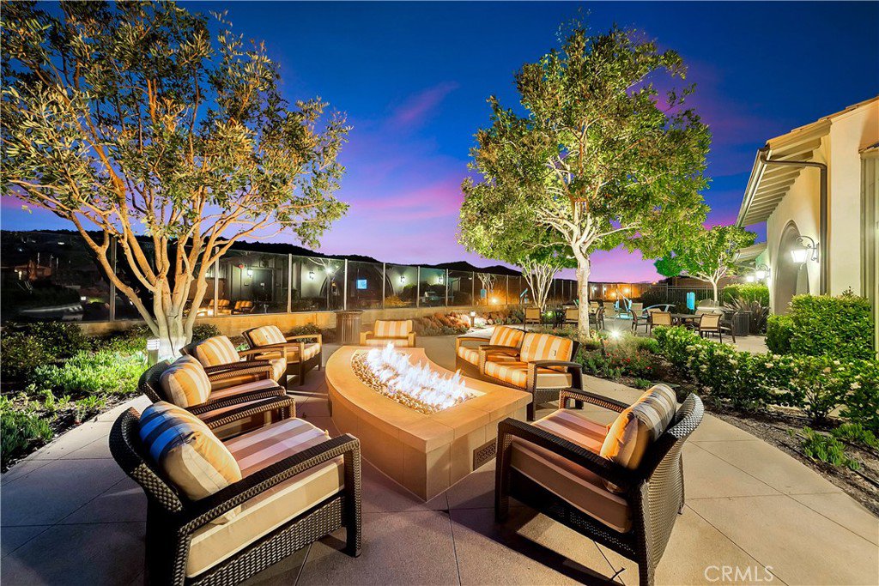

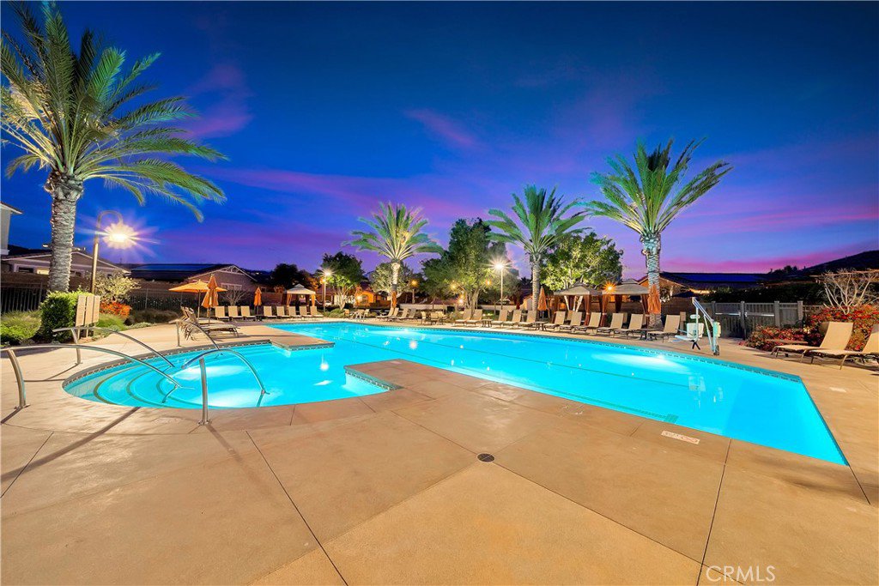

/t.realgeeks.media/resize/140x/https://u.realgeeks.media/landmarkoc/landmarklogo.png)