477 N Carlisle Place, Orange, CA 92869
- $4,198,888
- 5
- BD
- 6
- BA
- 5,700
- SqFt
- List Price
- $4,198,888
- Status
- ACTIVE
- MLS#
- OC24065522
- Year Built
- 2002
- Bedrooms
- 5
- Bathrooms
- 6
- Living Sq. Ft
- 5,700
- Lot Size
- 61,768
- Acres
- 1.42
- Lot Location
- 0-1 Unit/Acre, Back Yard, Front Yard, Landscaped
- Days on Market
- 14
- Property Type
- Single Family Residential
- Style
- Traditional
- Property Sub Type
- Single Family Residence
- Stories
- One Level
- Neighborhood
- , Other
Property Description
Discover Hillside Sophistication in Southern California’s Centrally Located Destination Crawford Hills, Orange. Our Prestigious COMPLETELY REMODELED Estate exceeds every expectation and is situated on a Premier Single-Loaded Cul-de-Sac Lot Location with Panoramic City Light, Sunset & Hillside Views from Every Vantage Point! The Grandeur Residence is sited atop the Elevated GATED community of “Prospect Hill” on a 61,768 Sq. Ft. Lot and features 5BD 4BA 2 half BA plus a Bonus, Main Level Office and 5,700 Sq. Ft. of decadent indulgence! With Uncommon Experiences at every turn, the home offers the Finest Indoor Outdoor Living Elements including a Grand Foyer, Expansive Deck, Built-In Surround Sound System, Premium Oak Hardwood Flooring, Custom Built-Ins, LED Recessed Lighting, Tray Ceilings with Crown Molding, Built-In Fireplaces, & Luxury Outdoor Retreat with Built-In BBQ, Danver Built-In Cabinetry, Pool with LED Features, Spa, and Artificial Turf! NEWLY RENOVATED Chef-Inspired Gourmet Kitchen with Waterfall Kitchen Island, Italian Calacutta Porcelain Marble Countertops + Backsplash, Built-In Refrigerator, Wine Fridge, Walk-In Pantry, and ALL Top End Stainless Steel Appliances! World-Class Amenities exclusive to residents—Gated Entrance & Access to Dakota View Trail and just minutes to Orange Hill Restaurant, Santiago Oaks Regional Park, Irvine Regional Park, Peters Canyon North Trailhead, & Dining Destinations at Village Plaza Shopping Center and E Chapman Ave!
Additional Information
- HOA
- 153
- Frequency
- Monthly
- Association Amenities
- Guard
- Appliances
- 6 Burner Stove, Built-In Range, Barbecue, Convection Oven, Dishwasher, Freezer, Gas Cooktop, Disposal, Gas Oven, Gas Range, Ice Maker, Range Hood, Tankless Water Heater, Water To Refrigerator, Water Heater
- Pool
- Yes
- Pool Description
- Private
- Fireplace Description
- Family Room, Living Room
- Heat
- Central, Fireplace(s)
- Cooling
- Yes
- Cooling Description
- Central Air
- View
- City Lights, Hills, Mountain(s), Panoramic
- Exterior Construction
- Stucco
- Patio
- Deck, Patio, Balcony
- Roof
- Tile
- Garage Spaces Total
- 3
- Sewer
- Sewer Tap Paid
- Water
- Public
- School District
- Orange Unified
- Interior Features
- Wet Bar, Built-in Features, Balcony, Tray Ceiling(s), Crown Molding, High Ceilings, Open Floorplan, Pantry, Paneling/Wainscoting, Quartz Counters, Recessed Lighting, Unfurnished, Wired for Data, Wired for Sound, Bedroom on Main Level, Main Level Primary, Primary Suite, Walk-In Pantry, Walk-In Closet(s)
- Attached Structure
- Detached
- Number Of Units Total
- 1
Listing courtesy of Listing Agent: Ronnie Hackett (Ronnie@RonnieAndCyrena.com) from Listing Office: Berkshire Hathaway HomeService.
Mortgage Calculator
Based on information from California Regional Multiple Listing Service, Inc. as of . This information is for your personal, non-commercial use and may not be used for any purpose other than to identify prospective properties you may be interested in purchasing. Display of MLS data is usually deemed reliable but is NOT guaranteed accurate by the MLS. Buyers are responsible for verifying the accuracy of all information and should investigate the data themselves or retain appropriate professionals. Information from sources other than the Listing Agent may have been included in the MLS data. Unless otherwise specified in writing, Broker/Agent has not and will not verify any information obtained from other sources. The Broker/Agent providing the information contained herein may or may not have been the Listing and/or Selling Agent.







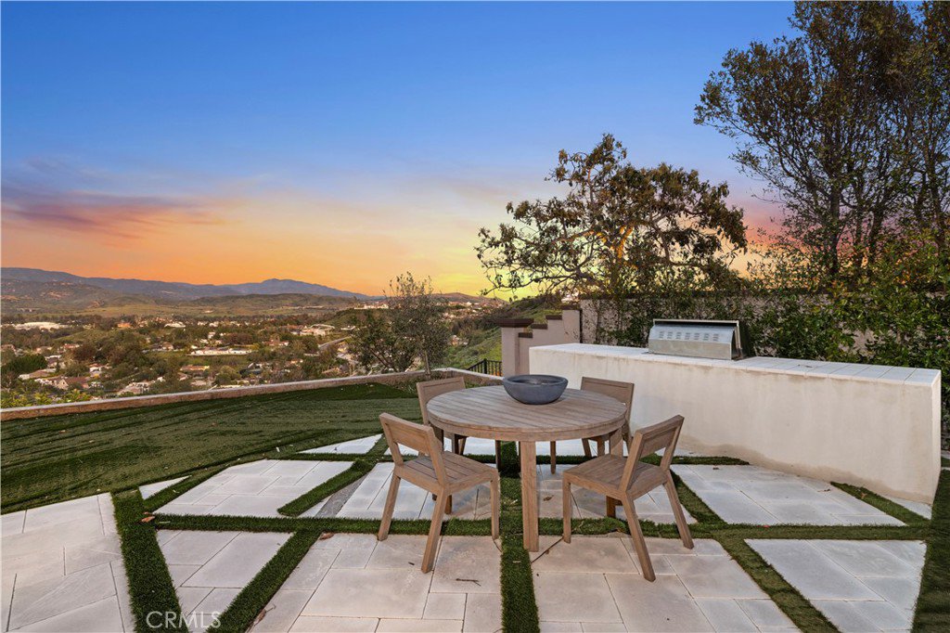











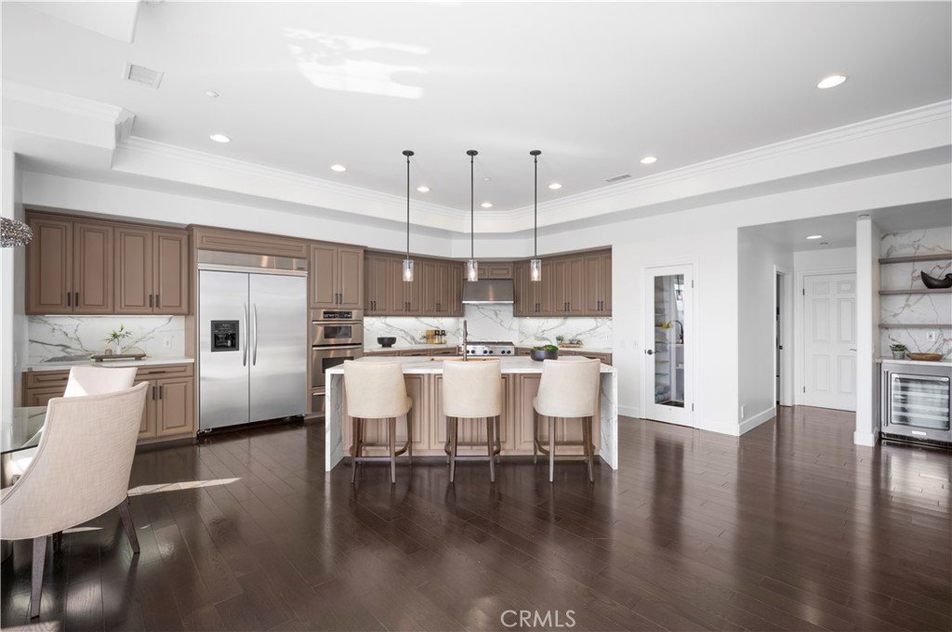














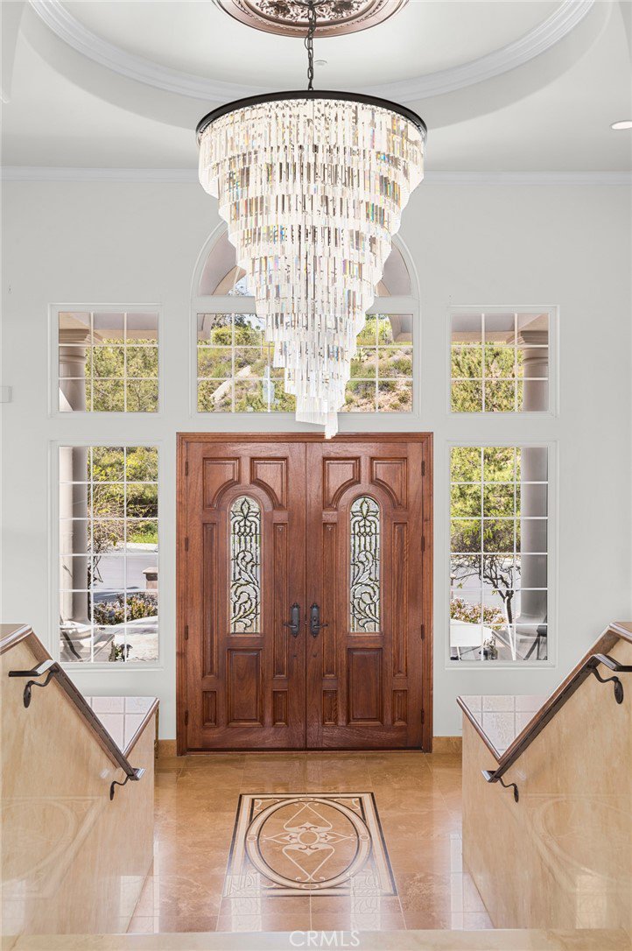


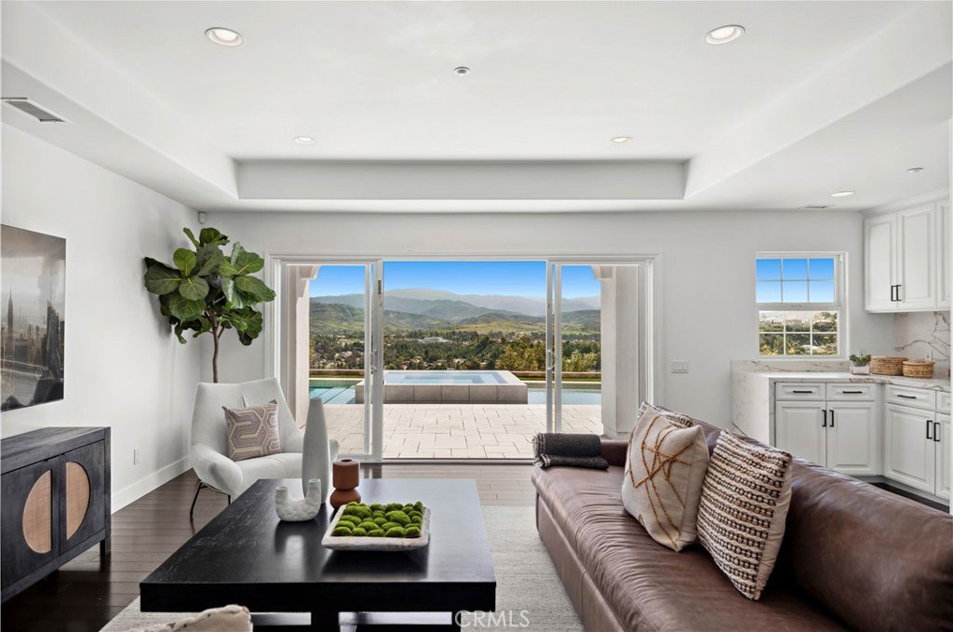











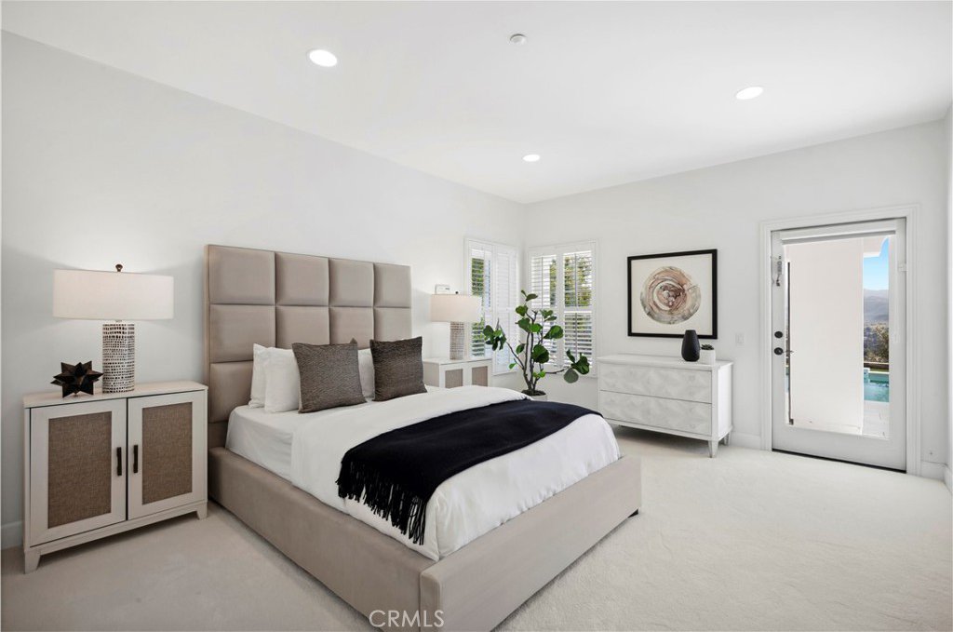








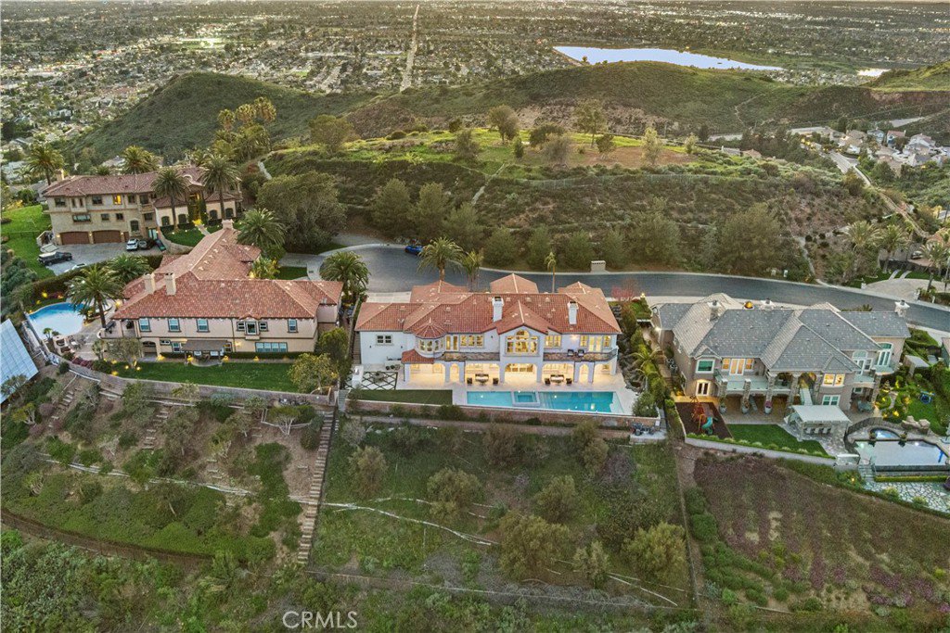


/t.realgeeks.media/resize/140x/https://u.realgeeks.media/landmarkoc/landmarklogo.png)