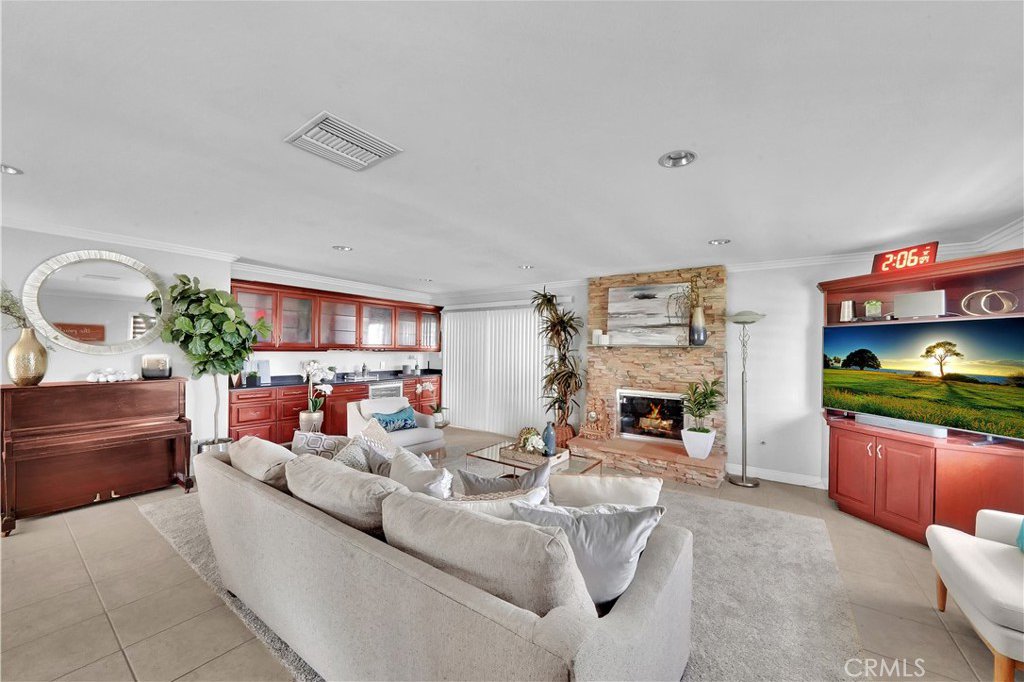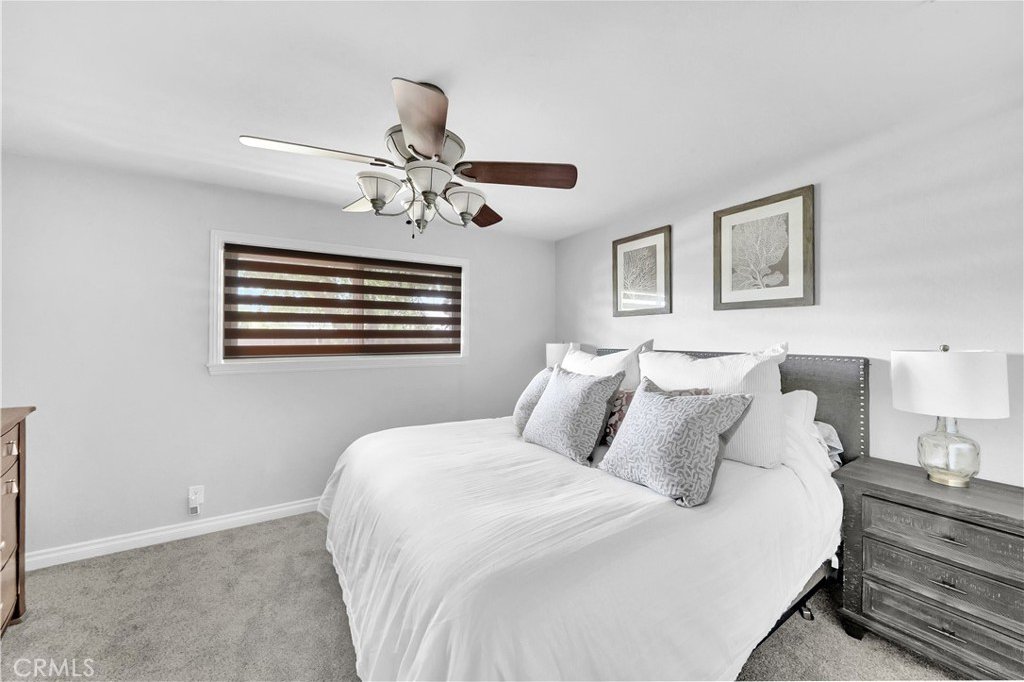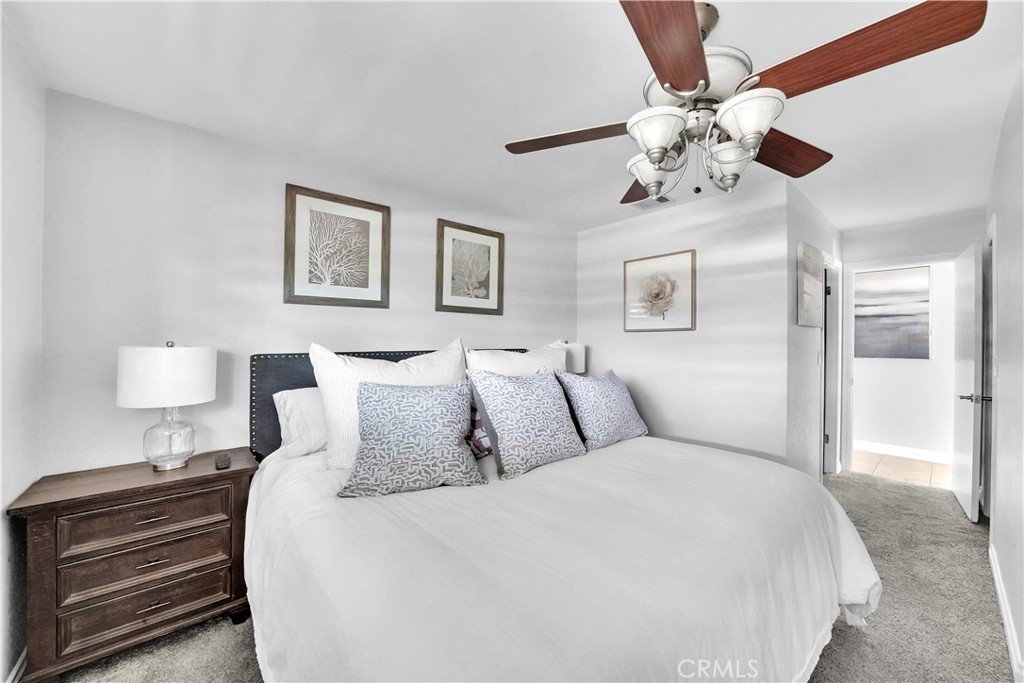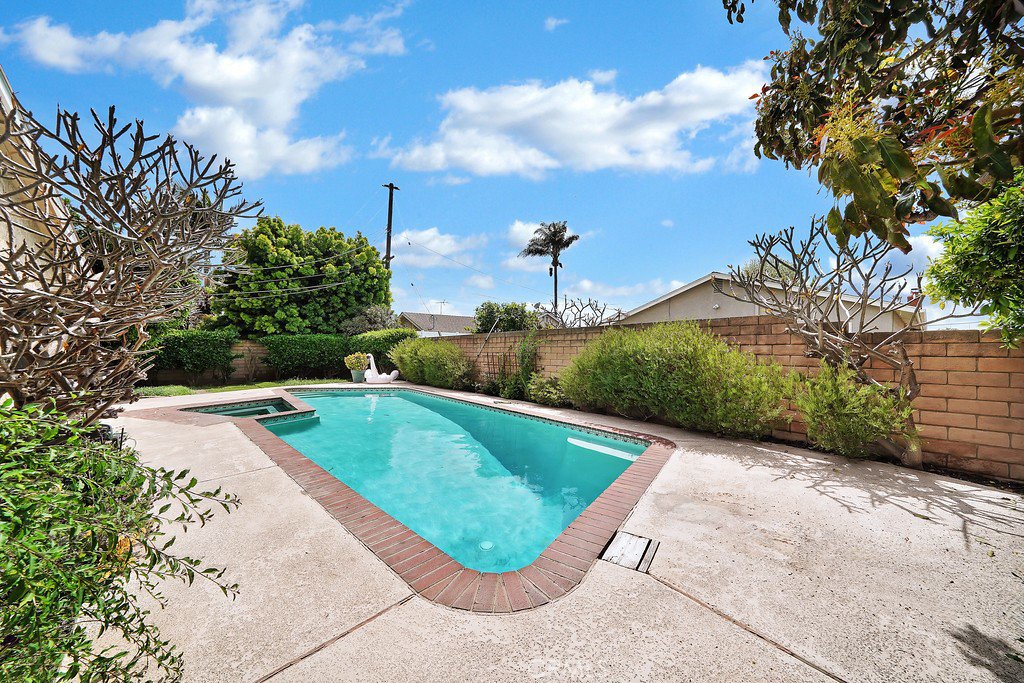17797 Elm Street, Fountain Valley, CA 92708
- $1,329,000
- 4
- BD
- 2
- BA
- 1,549
- SqFt
- List Price
- $1,329,000
- Status
- ACTIVE UNDER CONTRACT
- MLS#
- OC24059633
- Year Built
- 1963
- Bedrooms
- 4
- Bathrooms
- 2
- Living Sq. Ft
- 1,549
- Lot Size
- 7,280
- Acres
- 0.17
- Lot Location
- Back Yard, Corner Lot, Front Yard, Lawn, Landscaped, Near Park, Walkstreet, Yard
- Days on Market
- 13
- Property Type
- Single Family Residential
- Style
- Traditional
- Property Sub Type
- Single Family Residence
- Stories
- One Level
- Neighborhood
- Talbert Village (Talv)
Property Description
Charming single story corner-lot residence boasts a sparkling pool and spa complemented by fresh exterior paint that enhances its curb appeal. As you step onto the property, a wide driveway adorned with charming brick accents leads you to a covered front porch, inviting you into a world of comfort and luxury. This airy open-concept living space features a romantic stacked stone fireplace w/a raised hearth and mantle, perfect for cozy evenings. The interior is adorned with recessed lighting, bull-nosed corners, crown molding, dual paned windows, all house fan, a built-in entertainment center, built-in buffet counter with quartz countertop, glass front cabinetry and a wine refrig, setting the stage for both relaxation and entertainment. The heart of the home, the kitchen, has been recently upgraded to perfection. Re-glazed countertops and sink, a custom stacked stone tiled backsplash, and pretty white cabinetry create an ambiance of modern elegance. A gas range w/ center cook island has plenty of storage. Retreat to the master suite which includes includes a walk-in closet and a private upgraded bathroom featuring a newer vanity with marble top, corner shower w/ tile surround and glass doors. Three additional guest bedrooms, generously sized and adorned with mirrored wardrobes and center ceiling fans w/lights. Step outside to your backyard paradise, where relaxation and entertainment converge. A huge wrap-around patio sets the stage for unforgettable gatherings, while a grassy yard and fruit trees add a touch of natural beauty. And of course, the crown jewel: a sparkling pool with a soothing spa, inviting you to unwind in style. Direct garage access with extra storage and workbench. Conveniently located near schools, parks, beaches, freeway access, and the John Wayne Airport. This home offers the perfect blend of luxury, convenience, and comfort. Don't miss the opportunity to make this your own slice of paradise. Come see all that this remarkable home has to offer!
Additional Information
- Other Buildings
- Shed(s)
- Appliances
- Built-In Range, Dishwasher, Gas Cooktop, Disposal, Water To Refrigerator, Water Heater
- Pool
- Yes
- Pool Description
- Gunite, In Ground, Private
- Fireplace Description
- Gas Starter, Living Room, Raised Hearth
- Heat
- Central, Natural Gas
- Cooling
- Yes
- Cooling Description
- Whole House Fan
- View
- Neighborhood, Pool
- Exterior Construction
- Drywall, Stucco
- Patio
- Deck, Front Porch, Open, Patio, Wrap Around
- Roof
- Composition
- Garage Spaces Total
- 2
- Sewer
- Public Sewer
- Water
- Public
- School District
- Huntington Beach Union High
- Elementary School
- Tamura
- Middle School
- Fulton
- High School
- Fountain Valley
- Interior Features
- Built-in Features, Ceiling Fan(s), Crown Molding, Open Floorplan, Recessed Lighting, Storage, All Bedrooms Down, Bedroom on Main Level, Main Level Primary, Primary Suite, Walk-In Closet(s)
- Attached Structure
- Detached
- Number Of Units Total
- 1
Listing courtesy of Listing Agent: Lily Campbell (lily@lilycampbellteam.com) from Listing Office: First Team Real Estate.
Mortgage Calculator
Based on information from California Regional Multiple Listing Service, Inc. as of . This information is for your personal, non-commercial use and may not be used for any purpose other than to identify prospective properties you may be interested in purchasing. Display of MLS data is usually deemed reliable but is NOT guaranteed accurate by the MLS. Buyers are responsible for verifying the accuracy of all information and should investigate the data themselves or retain appropriate professionals. Information from sources other than the Listing Agent may have been included in the MLS data. Unless otherwise specified in writing, Broker/Agent has not and will not verify any information obtained from other sources. The Broker/Agent providing the information contained herein may or may not have been the Listing and/or Selling Agent.























/t.realgeeks.media/resize/140x/https://u.realgeeks.media/landmarkoc/landmarklogo.png)