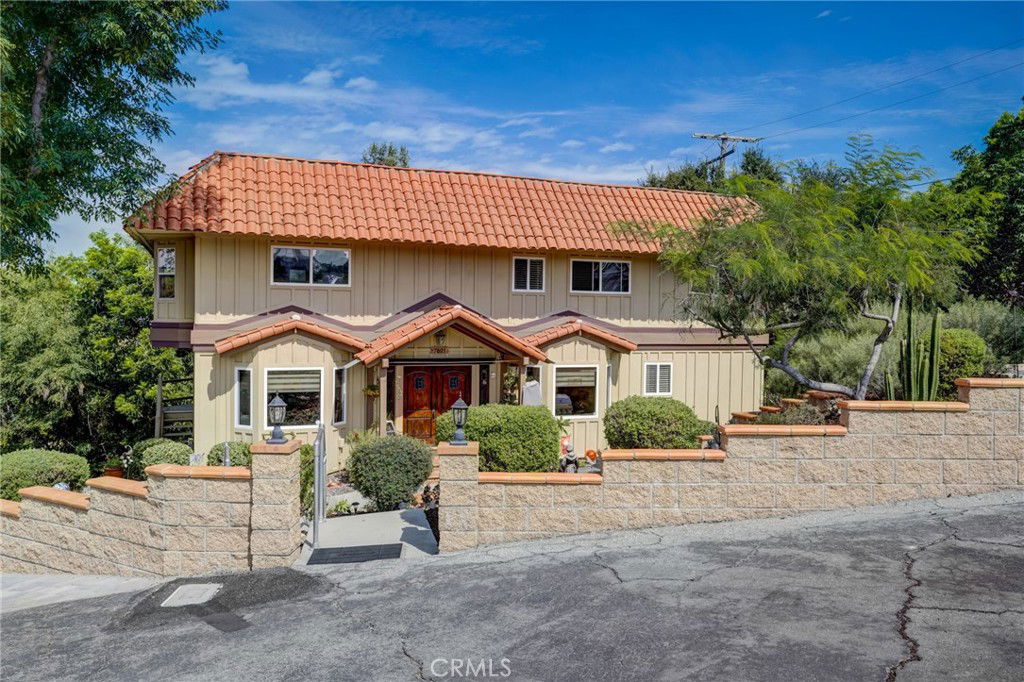7601 E Corto Road E, Anaheim Hills, CA 92808
- $1,625,000
- 4
- BD
- 3
- BA
- 3,000
- SqFt
- Sold Price
- $1,625,000
- List Price
- $1,625,000
- Closing Date
- Oct 30, 2023
- Status
- CLOSED
- MLS#
- OC23178160
- Year Built
- 1966
- Bedrooms
- 4
- Bathrooms
- 3
- Living Sq. Ft
- 3,000
- Lot Size
- 29,250
- Acres
- 0.67
- Lot Location
- 0-1 Unit/Acre, Back Yard, Cul-De-Sac, Sloped Down, Front Yard, Sprinklers In Rear, Sprinklers In Front, Irregular Lot, Paved, Steep Slope, Secluded, Sprinklers Timer, Sprinkler System, Yard
- Days on Market
- 11
- Property Type
- Single Family Residential
- Style
- Custom, Spanish
- Property Sub Type
- Single Family Residence
- Stories
- Two Levels
Property Description
Nestled atop the serene hills of Anaheim, the secluded hilltop estate is a sanctuary of luxury and privacy, nearly an acre of lush, meticulously landscaped grounds. Expansive 3,000-square-foot residence & an array of impressive features, this retreat is a true masterpiece awaiting its discerning owner. RV Enthusiast's Dream: a 42'x32' RV parking pad, 30 amp & 120-watt electricity. An oversized 3-car garage easily converts it into a 1,000 sqft ADU (Accessory Dwelling Unit), guests, or extra income. One-year-old spa. Turnkey Elegance: Move-in ready! All appliances are included, Equestrian Paradise: A horse lover's dream come true! On-site access to riding trails, & an equestrian lifestyle. Breathtaking Balconies: vistas from two 50' wide balconies that overlook lush landscaping & hillsides. Boat & Trailer Parking, Convenient rear access parking for trailers, boats, or cars measuring 68'x12'. Adjacent to Deer Canyon Park, endless hiking and outdoor activities, this thoughtfully designed home offers spacious living areas,& a grand double-door entry. Bay windows provide both storage and panoramic garden views, a contemporary kitchen is a chef's dream, boasting elegant cabinets & exquisite countertops. Entertain effortlessly in the inviting living spaces. Downstairs; a den with a bathroom can easily be used as a downstairs bedroom. Upstairs, one of the bedrooms features built-in cabinetry & a desk, & a home office while still offering ample space for a bedroom set. Fully updated bathrooms showcase separate walk-in showers and bathtubs. The outdoor spaces are equally enchanting, featuring beautifully landscaped front yard gardens and a dedicated barbecue area. The expansive backyards offer endless possibilities, including room for gardening, play, or relaxation. Two balconies provide breathtaking views overlooking a horse corral & direct access to horse trails. Fruit trees are scattered throughout the lush landscape. A massive detached three-car garage, complete with workshop space, presents endless possibilities. The potential for an ADU conversion adds a layer of versatility to this already remarkable estate. Ample parking, including space for boats and RVs, enhances the property's allure. Don't Miss This Opportunity: This hilltop paradise is a rare find and an opportunity not to be missed. Schedule a viewing today and experience the lifestyle you've always dreamed of. Make this dream oasis in Anaheim Hills your forever home. Your new beginning starts here!
Additional Information
- Other Buildings
- Second Garage, Sauna Private, Storage, Workshop
- Appliances
- Built-In Range, Convection Oven, Dishwasher, ENERGY STAR Qualified Appliances, Electric Cooktop, Electric Range, Free-Standing Range, Disposal, Gas Water Heater, Hot Water Circulator, Ice Maker, Microwave, Refrigerator, Self Cleaning Oven, Water Softener, Vented Exhaust Fan, Water To Refrigerator
- Pool Description
- None
- Heat
- Central, Forced Air, Natural Gas
- Cooling Description
- None
- View
- Hills, Orchard, Trees/Woods
- Exterior Construction
- Wood Siding
- Patio
- Rear Porch, Covered, Deck, Front Porch, Porch, Wood
- Roof
- Composition, Fire Proof, Flat Tile, Mixed, Spanish Tile, Tar/Gravel
- Garage Spaces Total
- 3
- Sewer
- Septic Tank
- Water
- Public
- School District
- Anaheim Union High
- Elementary School
- Creston
- Middle School
- El Rancho
- High School
- Canyon
- Interior Features
- Built-in Features, Brick Walls, Balcony, Block Walls, Ceiling Fan(s), Crown Molding, Granite Counters, Living Room Deck Attached, Pantry, Storage, Unfurnished, Bar, All Bedrooms Up, Instant Hot Water, Primary Suite, Walk-In Pantry, Walk-In Closet(s), Workshop
- Attached Structure
- Detached
- Number Of Units Total
- 1
Listing courtesy of Listing Agent: Mike Trelles (miketrelles@gmail.com) from Listing Office: Active Realty.
Listing sold by Babor Huq from Realty Masters & Associates
Mortgage Calculator
Based on information from California Regional Multiple Listing Service, Inc. as of . This information is for your personal, non-commercial use and may not be used for any purpose other than to identify prospective properties you may be interested in purchasing. Display of MLS data is usually deemed reliable but is NOT guaranteed accurate by the MLS. Buyers are responsible for verifying the accuracy of all information and should investigate the data themselves or retain appropriate professionals. Information from sources other than the Listing Agent may have been included in the MLS data. Unless otherwise specified in writing, Broker/Agent has not and will not verify any information obtained from other sources. The Broker/Agent providing the information contained herein may or may not have been the Listing and/or Selling Agent.

/t.realgeeks.media/resize/140x/https://u.realgeeks.media/landmarkoc/landmarklogo.png)