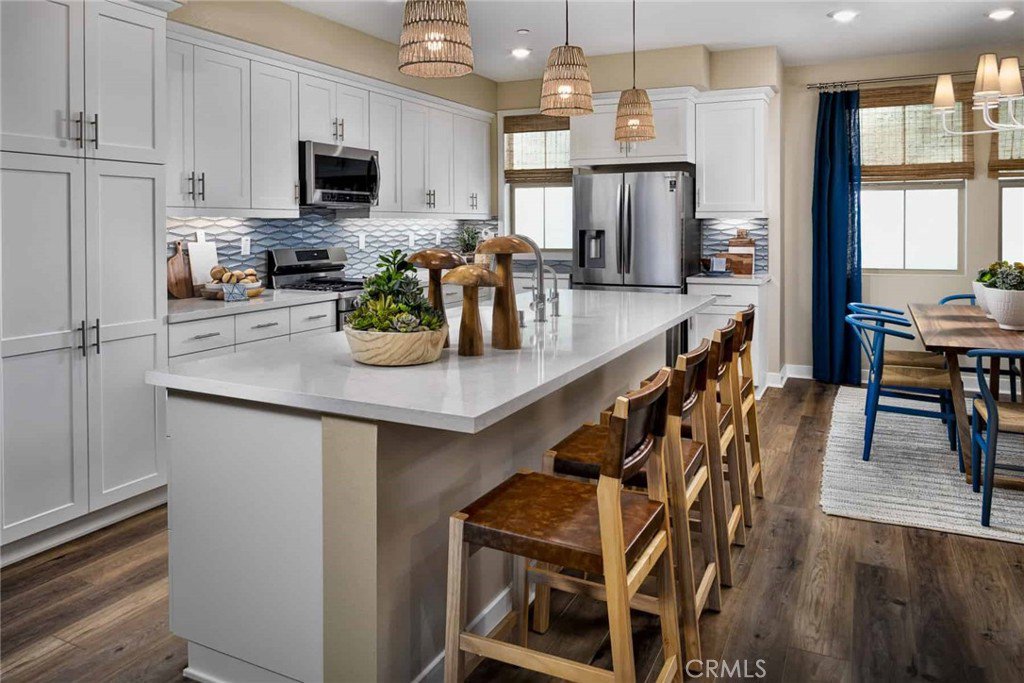6018 Derby Lane, Cypress, CA 90720
- $905,000
- 4
- BD
- 4
- BA
- 1,877
- SqFt
- Sold Price
- $905,000
- List Price
- $905,000
- Closing Date
- Apr 26, 2023
- Status
- CLOSED
- MLS#
- OC23049027
- Year Built
- 2022
- Bedrooms
- 4
- Bathrooms
- 4
- Living Sq. Ft
- 1,877
- Lot Location
- Zero Lot Line
- Days on Market
- 5
- Property Type
- Townhome
- Property Sub Type
- Townhouse
- Stories
- Three Or More Levels
Property Description
Belmont is a collection of brand new townhomes located in the highly desirable city of Cypress. The community offers a pool, spa, green belt, outdoor seating areas, and BBQ grills. There are seven floorplans to choose from in this impressive neighborhood. This home is a Residence Six, which offers 1,877 square feet of thoughtfully designed living space. The home features 4 bedrooms and 3.5 bathrooms, including a bed and full bathroom on the first floor, an expansive great room, with large kitchen island, stainless steel appliances, and private balcony for dining alfresco. Other notable features are a 2-car side by side garage, upstairs laundry room, walk-in closets at primary bedroom, and ample storage throughout. Buyers will appreciate included features such as white shaker cabinetry, stainless steel appliances, quartz counters, flat screen prewire at select locations, and a garage outlet for EV car charger. This smart home is built with modern technology, such as ring doorbell, smart thermostat, and Brilliant smart switches all included. This is a quick move-in opportunity, buyers are welcom to tour the home and see the included upgrades and added features.
Additional Information
- HOA
- 350
- Frequency
- Monthly
- Association Amenities
- Fire Pit, Barbecue, Picnic Area, Pool, Spa/Hot Tub
- Appliances
- Dishwasher, Microwave, Self Cleaning Oven, Tankless Water Heater
- Pool Description
- Community, Association
- Heat
- Central
- Cooling
- Yes
- Cooling Description
- Central Air
- View
- None
- Exterior Construction
- Stucco
- Patio
- Covered
- Garage Spaces Total
- 2
- Sewer
- Public Sewer
- Water
- Public
- School District
- Other
- Interior Features
- Balcony, Bedroom on Main Level, Walk-In Closet(s)
- Attached Structure
- Attached
- Number Of Units Total
- 1
Listing courtesy of Listing Agent: Amber Richard (amber@melia-homes.com) from Listing Office: Melia Homes Inc.
Listing sold by Kee June You from eXp Realty of California Inc
Mortgage Calculator
Based on information from California Regional Multiple Listing Service, Inc. as of . This information is for your personal, non-commercial use and may not be used for any purpose other than to identify prospective properties you may be interested in purchasing. Display of MLS data is usually deemed reliable but is NOT guaranteed accurate by the MLS. Buyers are responsible for verifying the accuracy of all information and should investigate the data themselves or retain appropriate professionals. Information from sources other than the Listing Agent may have been included in the MLS data. Unless otherwise specified in writing, Broker/Agent has not and will not verify any information obtained from other sources. The Broker/Agent providing the information contained herein may or may not have been the Listing and/or Selling Agent.

/t.realgeeks.media/resize/140x/https://u.realgeeks.media/landmarkoc/landmarklogo.png)