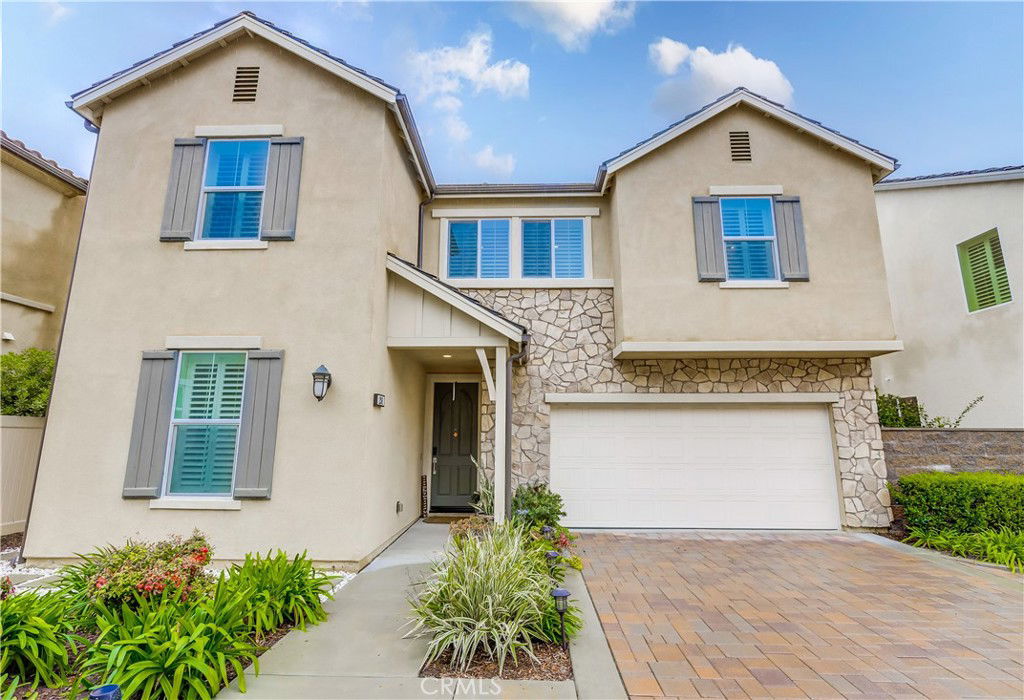1261 Viejo Hills Dr, Lake Forest, CA 92610
- $1,200,000
- 4
- BD
- 3
- BA
- 2,115
- SqFt
- Sold Price
- $1,200,000
- List Price
- $1,200,000
- Closing Date
- Apr 24, 2023
- Status
- CLOSED
- MLS#
- OC23048537
- Year Built
- 2017
- Bedrooms
- 4
- Bathrooms
- 3
- Living Sq. Ft
- 2,115
- Lot Size
- 3,038
- Acres
- 0.07
- Lot Location
- Back Yard, Landscaped, Near Park, Yard
- Days on Market
- 5
- Property Type
- Single Family Residential
- Style
- Traditional
- Property Sub Type
- Single Family Residence
- Stories
- Two Levels
- Neighborhood
- Sagebluff
Property Description
Prepare to fall in love with this absolutely stunning Sagebluff beauty ideally located in the highly desirable gated community of Iron Ridge at Portola Hills, like-new single-family home, turn-key, upgraded, and shows like a model home! Blessed with a private location set back from the street, the cobblestone entrance, manicured landscaping, and charming stacked stone façade create a welcoming first impression. Step inside where the light filled interior with soaring two-story ceilings and pristine tile floors will take your breath away. Fine features include plantation shutters, engineered wood flooring on stairs and 2nd level, “Quiet Cool” whole house fan, under-staircase storage, recessed lighting, reverse osmosis system, security system, and smart home keypad entry. The formal living area is filled with an abundance of natural light and is open to the dining room and kitchen, creating the perfect space for entertaining. The handsome kitchen is a dream for any home chef with rich cabinetry, sleek Quartz countertops, high-end stainless-steel appliances, large center prep island, custom pendant lighting, breakfast bar, and is open to the spacious dining room with direct access to the back patio, providing an ideal indoor-outdoor living space. This highly prized floor plan includes a main level bedroom and 3/4 bath, perfect for an In-Law suite, visiting guests, or an executive home office. Travel up the sunny staircase where you will find a bonus loft space ideal for teen hangout and media area. The master suite is a peaceful retreat with a custom chandelier and a luxurious spa-like master bath with dual vanities, decadent soaking tub, separate step-in shower with frameless glass enclosure, and an ample walk-in closet. Two spacious guest bedrooms, a full guest bath with dual vanities, and a convenient bedroom level laundry room with linen cupboards completes this amazing floor plan. The backyard patio is a private oasis with a weather resistant patio cover, porcelain tile and pavers, lush landscaping and raised planters, a soothing space for relaxing, BBQing, and watching visiting hummingbirds. The direct access 2-car garage has Epoxy floor and overhead storage racks. Resort like amenities include clubhouse, pool, spa, lounging areas, playgrounds, picnic areas, splash pad, dog park, tennis courts, volleyball, playing fields and more! Easy access to hiking & biking @ Whiting Ranch, close to dining, shopping, entertainment, and toll road. No Mello Roos!
Additional Information
- HOA
- 225
- Frequency
- Monthly
- Association Amenities
- Clubhouse, Controlled Access, Dog Park, Maintenance Grounds, Horse Trails, Outdoor Cooking Area, Other Courts, Barbecue, Picnic Area, Playground, Pickleball, Pool, Spa/Hot Tub, Tennis Court(s), Trail(s)
- Appliances
- Dishwasher, Gas Cooktop, Disposal, Microwave, Range Hood
- Pool Description
- Community, Association
- Heat
- Central
- Cooling
- Yes
- Cooling Description
- Central Air
- View
- Trees/Woods
- Exterior Construction
- Stone, Stucco
- Patio
- Covered, Patio
- Roof
- Concrete, Tile
- Garage Spaces Total
- 2
- Sewer
- Public Sewer
- Water
- Public
- School District
- Saddleback Valley Unified
- Elementary School
- Portola Hills
- Middle School
- Serrano Intermediate
- High School
- El Toro
- Interior Features
- Ceiling Fan(s), Cathedral Ceiling(s), High Ceilings, In-Law Floorplan, Open Floorplan, Quartz Counters, Recessed Lighting, Two Story Ceilings, Bedroom on Main Level, Loft, Walk-In Closet(s)
- Attached Structure
- Detached
- Number Of Units Total
- 1
Listing courtesy of Listing Agent: Jordan Bennett (jordan@jordanbennettonline.com) from Listing Office: Regency Real Estate Brokers.
Listing sold by Jordan Bennett from Regency Real Estate Brokers
Mortgage Calculator
Based on information from California Regional Multiple Listing Service, Inc. as of . This information is for your personal, non-commercial use and may not be used for any purpose other than to identify prospective properties you may be interested in purchasing. Display of MLS data is usually deemed reliable but is NOT guaranteed accurate by the MLS. Buyers are responsible for verifying the accuracy of all information and should investigate the data themselves or retain appropriate professionals. Information from sources other than the Listing Agent may have been included in the MLS data. Unless otherwise specified in writing, Broker/Agent has not and will not verify any information obtained from other sources. The Broker/Agent providing the information contained herein may or may not have been the Listing and/or Selling Agent.

/t.realgeeks.media/resize/140x/https://u.realgeeks.media/landmarkoc/landmarklogo.png)