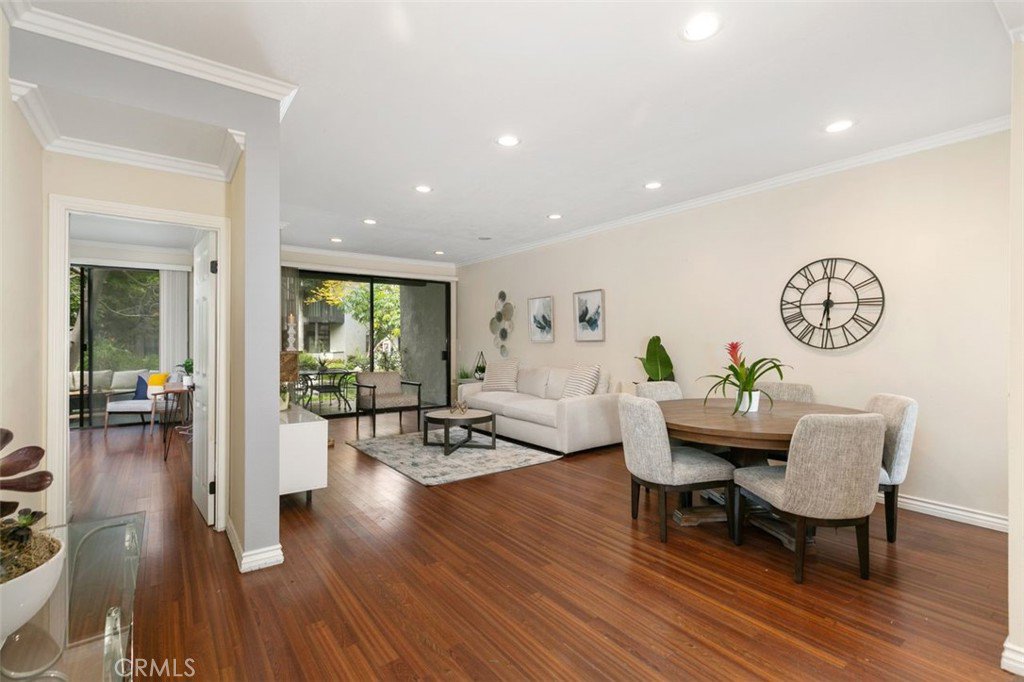2526 W Macarthur Boulevard Unit G, Santa Ana, CA 92704
- $605,000
- 2
- BD
- 2
- BA
- 1,177
- SqFt
- Sold Price
- $605,000
- List Price
- $599,000
- Closing Date
- May 09, 2023
- Status
- CLOSED
- MLS#
- OC23047985
- Year Built
- 1980
- Bedrooms
- 2
- Bathrooms
- 2
- Living Sq. Ft
- 1,177
- Days on Market
- 14
- Property Type
- Condo
- Property Sub Type
- Condominium
- Stories
- One Level
- Neighborhood
- Woodlake (Wdlk)
Property Description
Welcome to this vibrant condo in the highly desired and nature inspired Woodlake Community in the South Coast Metro area of Santa Ana. Grand foyer entrance opens to a spacious floor plan with high 9-foot ceilings that creates an open and airy feel leading to your large back patio with beautiful views of exquisite landscaping, a lake, and mature trees. The charming kitchen features granite countertops, stainless steel appliances, updated cabinetry, tile flooring, and tile backsplash. Large master bedroom with access to back patio and master bathroom en suite. Master bathroom features a large vanity, granite countertop, tile flooring, and water closet. The home boasts other features that include central air and heat, a nest thermostat, recess lighting in the living room and kitchen, and an outdoor private laundry closet. Woodlake is an exquisitely landscaped zen and nature inspired gated community with sounds of running streams & waterfalls, and an abundance of ponds, flowers, plants, and trees. Located in the trendy Cosmopolitan area of South Coast Metro, down the street from some of OC's finest shops, restaurants, entertainment, South Coast Plaza, OC's Segerstroms Performing Arts Center, SOCO, and Metro Point!
Additional Information
- HOA
- 505
- Frequency
- Monthly
- Association Amenities
- Pool, Pet Restrictions, Spa/Hot Tub, Trash, Water
- Appliances
- Dishwasher, Gas Range, Microwave, Refrigerator
- Pool Description
- Association
- Fireplace Description
- Living Room
- Heat
- Central
- Cooling
- Yes
- Cooling Description
- Central Air
- View
- Rocks, River, Trees/Woods, Water
- Patio
- Patio
- Sewer
- Public Sewer
- Water
- Public
- School District
- Santa Ana Unified
- Elementary School
- Greenville
- Middle School
- Mac Fadden
- High School
- Segerstrom
- Interior Features
- Open Floorplan, Recessed Lighting, Entrance Foyer
- Pets
- Size Limit
- Attached Structure
- Attached
- Number Of Units Total
- 1
Listing courtesy of Listing Agent: Ari Mastorakis (aris@mastorakisgroup.com) from Listing Office: Coldwell Banker Realty.
Listing sold by Daisy Andrade from Keller Williams Realty
Mortgage Calculator
Based on information from California Regional Multiple Listing Service, Inc. as of . This information is for your personal, non-commercial use and may not be used for any purpose other than to identify prospective properties you may be interested in purchasing. Display of MLS data is usually deemed reliable but is NOT guaranteed accurate by the MLS. Buyers are responsible for verifying the accuracy of all information and should investigate the data themselves or retain appropriate professionals. Information from sources other than the Listing Agent may have been included in the MLS data. Unless otherwise specified in writing, Broker/Agent has not and will not verify any information obtained from other sources. The Broker/Agent providing the information contained herein may or may not have been the Listing and/or Selling Agent.

/t.realgeeks.media/resize/140x/https://u.realgeeks.media/landmarkoc/landmarklogo.png)