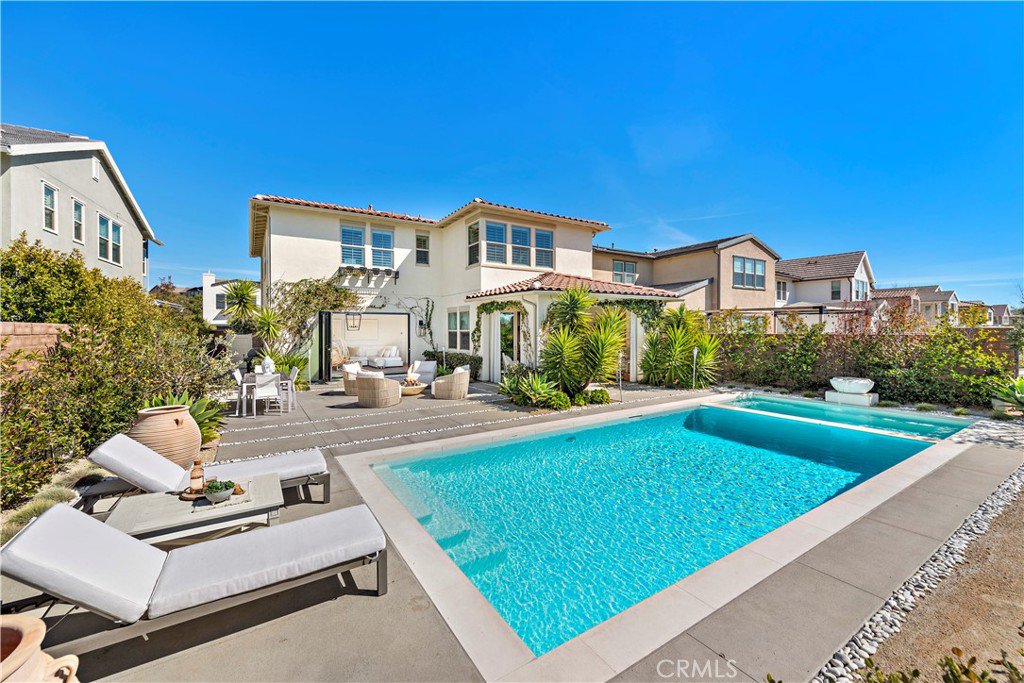7 Lustre, Rancho Mission Viejo, CA 92694
- $2,000,000
- 4
- BD
- 3
- BA
- 2,759
- SqFt
- Sold Price
- $2,000,000
- List Price
- $1,850,000
- Closing Date
- Apr 13, 2023
- Status
- CLOSED
- MLS#
- OC23040168
- Year Built
- 2019
- Bedrooms
- 4
- Bathrooms
- 3
- Living Sq. Ft
- 2,759
- Lot Size
- 5,596
- Acres
- 0.13
- Lot Location
- 6-10 Units/Acre, Bluff, Back Yard, Cul-De-Sac, Drip Irrigation/Bubblers, Front Yard, Level, Near Park, Street Level
- Days on Market
- 15
- Property Type
- Single Family Residential
- Style
- Mediterranean
- Property Sub Type
- Single Family Residence
- Stories
- Two Levels
- Neighborhood
- Viridian
Property Description
Luxurious Santa Barbara style pool home set in the hills of Rancho Mission Viejo. Coastal elegance is carried throughout the property using the finest high-end finishes, natural materials, and sophisticated upgrades. Majestic landscaping surrounds the open plan interior, with an abundance of natural sunlight. From your arrival the dramatic curb appeal with oversized glazed pots, limestone steps, and ambient pendants hint of the beautiful interior. As you enter the front door, you'll find the downstairs bedroom accompanied by a full bathroom appointed with upgraded quartz counters, custom tile shower with black framed glass door. The entire downstairs greets you with wood-look tile flooring leading to the open living area with hanging rattan chair, RH chandelier and black La Cantina 3 panel bi-folding door for the true indoor-outdoor lifestyle. Chef’s kitchen with marble waterfall counters and large island graced by the RH globe pendants, upgraded quartz counters and backsplash, white shaker cabinets with black hardware, KitchenAid 42 '' Built-in Refrigerator, 6 burner gas stove and walk-in pantry. Spacious dining room’s double slider shows off the views and lures you to the outdoor room with RH White Rattan Chandelier and custom draperies. The backyard is your own oasis with limestone decking, heated modern pool and spa, waterfall fountain, circular fire pit with stacked concrete globes, white stone and pebble inset concrete pads, and un-obstructed panoramic sunset and hill views. Elevated pendants and sconces provide ambient lighting with trained vines, mature succulents and agave creating the allure of a fine resort. The property includes over $400,000 worth of upgrades including plantation shutters, LED recessed lighting, surround sound system speakers throughout the home and backyard with leased Solar System. Back inside you first arrive upstairs at the spacious loft for multiple uses and then down a hallway you’ll discover the two secondary bedrooms, secondary bath and a laundry room with upper cabinets and hanging pole. Throughout the second level are luxury vinyl plank floors and carpet. The Primary Bedroom is a sanctuary with beautiful views, huge walk-in closet with custom organizers and dressers with an ensuite with double sink vanities with wall to ceiling tile, black framed glass shower, giant soak tub, and RH black chandelier overhead. This home is truly one of a kind set on cul-de-sac view lot, that embodies the best of California living!
Additional Information
- HOA
- 250
- Frequency
- Monthly
- Association Amenities
- Bocce Court, Clubhouse, Sport Court, Dog Park, Fitness Center, Fire Pit, Maintenance Grounds, Meeting Room, Meeting/Banquet/Party Room, Outdoor Cooking Area, Barbecue, Picnic Area, Paddle Tennis, Playground, Pickleball, Pool, Recreation Room, Spa/Hot Tub, Tennis Court(s), Trail(s)
- Appliances
- 6 Burner Stove, Convection Oven, Dishwasher, ENERGY STAR Qualified Appliances, ENERGY STAR Qualified Water Heater, Electric Oven, Freezer, Disposal, Gas Range, Gas Water Heater, High Efficiency Water Heater, Hot Water Circulator, Ice Maker, Microwave, Refrigerator, Range Hood, Self Cleaning Oven, Tankless Water Heater, Vented Exhaust Fan, Water To Refrigerator, Water Heater
- Pool
- Yes
- Pool Description
- Gas Heat, In Ground, Permits, Private, Waterfall, Association
- Heat
- Central, ENERGY STAR Qualified Equipment, High Efficiency
- Cooling
- Yes
- Cooling Description
- Central Air, Dual, ENERGY STAR Qualified Equipment
- View
- Canyon, Hills, Mountain(s), Neighborhood, Panoramic
- Exterior Construction
- Drywall, Frame, Concrete, Stucco
- Patio
- Arizona Room, Concrete, Front Porch, Patio
- Roof
- Tile
- Garage Spaces Total
- 2
- Sewer
- Public Sewer
- Water
- Public
- School District
- Capistrano Unified
- High School
- Tesoro
- Interior Features
- Tray Ceiling(s), Ceiling Fan(s), High Ceilings, Open Floorplan, Pantry, Quartz Counters, Stone Counters, Recessed Lighting, Unfurnished, Wired for Data, Wired for Sound, Bedroom on Main Level, Loft, Walk-In Pantry, Walk-In Closet(s)
- Attached Structure
- Detached
- Number Of Units Total
- 1
Listing courtesy of Listing Agent: Heather Hill (ocheatherhill@gmail.com) from Listing Office: HomeSmart, Evergreen Realty.
Listing sold by Diana Moshier from Regency Real Estate Brokers
Mortgage Calculator
Based on information from California Regional Multiple Listing Service, Inc. as of . This information is for your personal, non-commercial use and may not be used for any purpose other than to identify prospective properties you may be interested in purchasing. Display of MLS data is usually deemed reliable but is NOT guaranteed accurate by the MLS. Buyers are responsible for verifying the accuracy of all information and should investigate the data themselves or retain appropriate professionals. Information from sources other than the Listing Agent may have been included in the MLS data. Unless otherwise specified in writing, Broker/Agent has not and will not verify any information obtained from other sources. The Broker/Agent providing the information contained herein may or may not have been the Listing and/or Selling Agent.

/t.realgeeks.media/resize/140x/https://u.realgeeks.media/landmarkoc/landmarklogo.png)