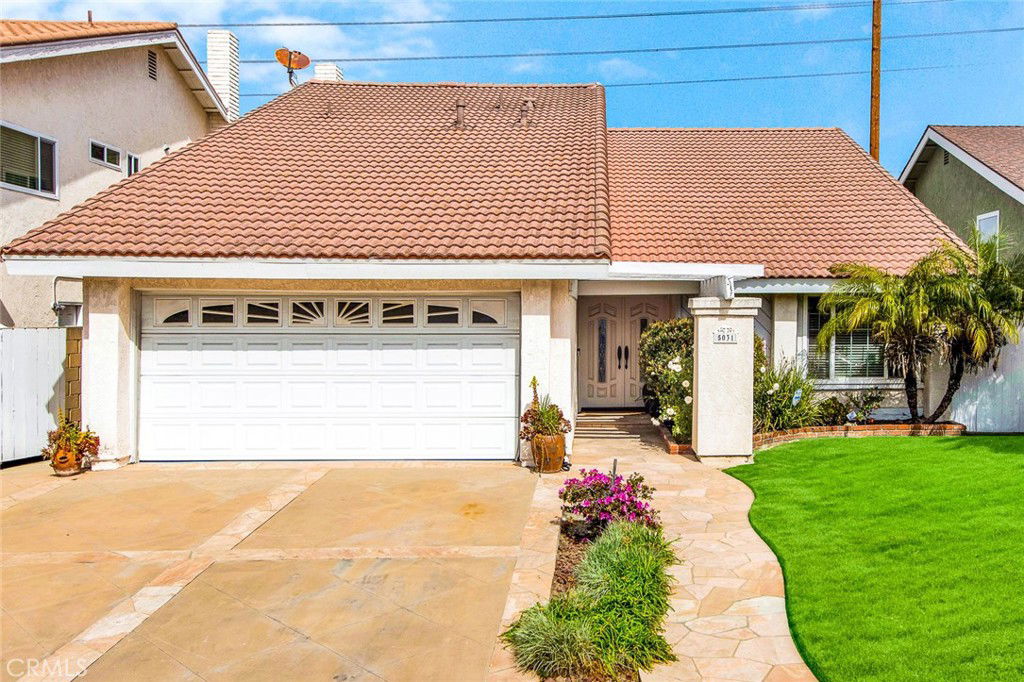5031 Sharon Dr., La Palma, CA 90623
- $1,030,000
- 4
- BD
- 3
- BA
- 2,037
- SqFt
- Sold Price
- $1,030,000
- List Price
- $1,050,000
- Closing Date
- Apr 27, 2023
- Status
- CLOSED
- MLS#
- OC23030809
- Year Built
- 1975
- Bedrooms
- 4
- Bathrooms
- 3
- Living Sq. Ft
- 2,037
- Lot Size
- 5,000
- Acres
- 0.11
- Lot Location
- Near Park
- Days on Market
- 12
- Property Type
- Single Family Residential
- Style
- Traditional
- Property Sub Type
- Single Family Residence
- Stories
- Two Levels
- Neighborhood
- Shadow Run (Shad)
Property Description
Special Financing through the City of La Palma!! This terrific home qualifies for a fixed rate 30 year loan well under the market at a 4.75% interest rate plus a $4,000 buyer credit towards closing costs. Save 10's of thousands of dollars of yearly interest expense! A rare opportunity on this wonderful executive pool home in the very popular Shadow Run neighborhood. Right when you pull up to the house you will notice the well-kept front yard and the great curb appeal. Perfect family home for growing family which encompasses over 2000 square feet with 4 spacious bedrooms and 2. 5 baths. Great open floor plan offers vaulted ceilings creating a light and airy ambience. Plus the very desirable one bedroom downstairs. The kitchen is upgraded with granite countertops, stainless steel appliances, and beautiful cabinetry. Other features include a formal dining room, family room with fireplace offers a comfortable and cozy gathering area adjacent to the kitchen. Very private and spacious back yard with refreshing pool for those hot summer days. Even the extra-large garage has been upgraded with tons of storage cabinets. Plus a huge added bonus with wonderful El Rancho Verde Park right behind the home which offer peaceful views from the upstairs bedrooms along with wide open space. Very popular awarding winning school district! Add it all up, including the special financing, this is an unbeatable value!!
Additional Information
- Appliances
- Dishwasher, Gas Range, Microwave
- Pool
- Yes
- Pool Description
- Private
- Fireplace Description
- Family Room
- Heat
- Central, Forced Air
- Cooling Description
- None
- View
- Park/Greenbelt, Pool
- Patio
- Concrete
- Roof
- Tile
- Garage Spaces Total
- 2
- Sewer
- Sewer Tap Paid
- Water
- Public
- School District
- Anaheim Union High
- Elementary School
- Los Coyote
- Middle School
- Walker/Oxford
- High School
- Kennedy/Oxford
- Interior Features
- Cathedral Ceiling(s), High Ceilings, Open Floorplan, Bedroom on Main Level
- Attached Structure
- Detached
- Number Of Units Total
- 1
Listing courtesy of Listing Agent: Donald Quinn (AgentDonQuinn@gmail.com) from Listing Office: Seven Gables Real Estate.
Listing sold by Lydia Lee from T.N.G Real Estate Consultants
Mortgage Calculator
Based on information from California Regional Multiple Listing Service, Inc. as of . This information is for your personal, non-commercial use and may not be used for any purpose other than to identify prospective properties you may be interested in purchasing. Display of MLS data is usually deemed reliable but is NOT guaranteed accurate by the MLS. Buyers are responsible for verifying the accuracy of all information and should investigate the data themselves or retain appropriate professionals. Information from sources other than the Listing Agent may have been included in the MLS data. Unless otherwise specified in writing, Broker/Agent has not and will not verify any information obtained from other sources. The Broker/Agent providing the information contained herein may or may not have been the Listing and/or Selling Agent.

/t.realgeeks.media/resize/140x/https://u.realgeeks.media/landmarkoc/landmarklogo.png)