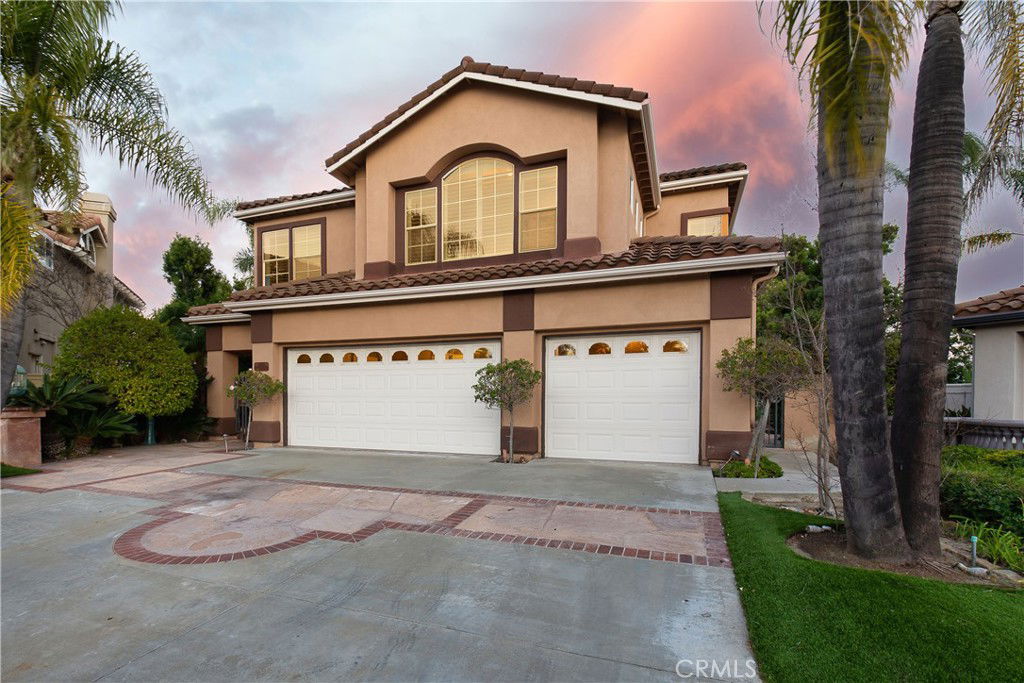27955 Seine Circle, Mission Viejo, CA 92692
- $1,700,000
- 4
- BD
- 4
- BA
- 3,559
- SqFt
- Sold Price
- $1,700,000
- List Price
- $1,725,000
- Closing Date
- Jun 05, 2023
- Status
- CLOSED
- MLS#
- OC23012270
- Year Built
- 1994
- Bedrooms
- 4
- Bathrooms
- 4
- Living Sq. Ft
- 3,559
- Lot Size
- 7,700
- Acres
- 0.18
- Lot Location
- Back Yard, Front Yard, Garden, Sprinklers On Side, Street Level, Yard
- Days on Market
- 75
- Property Type
- Single Family Residential
- Style
- Mediterranean
- Property Sub Type
- Single Family Residence
- Stories
- Two Levels
- Neighborhood
- Bellagio (Bea)
Property Description
“Truly magnificent” is an understatement for this exquisite address with spectacular backyard mountain views. Enter through the gated courtyard with a built-in fountain, to be immediately entranced by the elegance and grandeur of this meticulously maintained four-bedroom, three and a half-bathroom architectural dream. The downstairs boasts a half bath, indoor laundry room and guest quarters with a separate entrance and en-suite 3/4 bathroom with stall shower. Be in awe of all the features of this dream home with its bright and welcoming open layout, custom marble flooring and custom hard plank wood flooring downstairs with massive cathedral ceilings and a sweeping curved staircase. Living room & family room both have fireplaces for gathering with love ones. Custom chef’s kitchen with with all stainless appliances including Viking stovetop and double oven. Custom designed large granite island and counter tops have double rolled thick edges and the backsplash is coordinated to match. Water filtration system in kitchen by Culligan. The breakfast nook & family room give comfort and luxury with all its natural light and seamless flow. Custom designed hand painted ceiling trim painted to match exactly the curtains and pillows on the sofa and surround the pillar. Crown, base and chair molding throughout house. Large skylight over staircase with custom round molding around skylight. The amazement continues as you walk upstairs and through the double doors to the immense master bedroom complete with a large retreat separated by a two-sided fireplace and spa-like master bathroom, which has been highly upgraded to include a sitting area, soaking tub, opposite vanities, custom shower, and massive walk-in closet. Down the hallway you will find the oversized bonus room with shutters, 2 bedrooms and full bathroom. Additional amenities include built-in central vacuum system throughout house & garage, custom intercom system, turf in front yard & fenced outside dog run. The backyard is a tropical paradise perfect for entertaining, relaxing, or simply soaking in the panoramic views of the distant mountain tops and city lights. You are sure to feel like royalty while still embracing the full comfort and serenity of this majestic home. In addition, the Mission Viejo Lake membership includes boating, swimming, sandy beach access, picnic/BBQ area, summer concerts and with a wide variety of family-friendly local event opportunities! Don’t wait, this home will not last long!
Additional Information
- HOA
- 140
- Frequency
- Monthly
- Association Amenities
- Picnic Area, Playground
- Appliances
- Double Oven, Dishwasher, Exhaust Fan, Gas Cooktop, Disposal, Microwave, Refrigerator, Water To Refrigerator, Water Heater, Water Purifier
- Pool Description
- None
- Fireplace Description
- Family Room, Gas, Living Room, Master Bedroom, Multi-Sided
- Heat
- Central, Fireplace(s)
- Cooling
- Yes
- Cooling Description
- Central Air
- View
- Canyon, Neighborhood, Panoramic
- Exterior Construction
- Concrete, Stucco
- Patio
- Open, Patio
- Roof
- Tile
- Garage Spaces Total
- 3
- Sewer
- Public Sewer
- Water
- Public
- School District
- Capistrano Unified
- Elementary School
- Bathgate
- Middle School
- Newhart
- High School
- Capistrano Valley
- Interior Features
- Built-in Features, Ceiling Fan(s), Crown Molding, Cathedral Ceiling(s), Central Vacuum, Granite Counters, High Ceilings, Open Floorplan, Pantry, Stone Counters, Recessed Lighting, Two Story Ceilings, Bedroom on Main Level, Entrance Foyer, Main Level Master, Multiple Master Suites, Walk-In Closet(s)
- Attached Structure
- Detached
- Number Of Units Total
- 1
Listing courtesy of Listing Agent: Andy Galfi (andygalfi@galfihomes.com) from Listing Office: Landmark Realtors.
Listing sold by Julia Hunter from Landmark Realtors
Mortgage Calculator
Based on information from California Regional Multiple Listing Service, Inc. as of . This information is for your personal, non-commercial use and may not be used for any purpose other than to identify prospective properties you may be interested in purchasing. Display of MLS data is usually deemed reliable but is NOT guaranteed accurate by the MLS. Buyers are responsible for verifying the accuracy of all information and should investigate the data themselves or retain appropriate professionals. Information from sources other than the Listing Agent may have been included in the MLS data. Unless otherwise specified in writing, Broker/Agent has not and will not verify any information obtained from other sources. The Broker/Agent providing the information contained herein may or may not have been the Listing and/or Selling Agent.

/t.realgeeks.media/resize/140x/https://u.realgeeks.media/landmarkoc/landmarklogo.png)