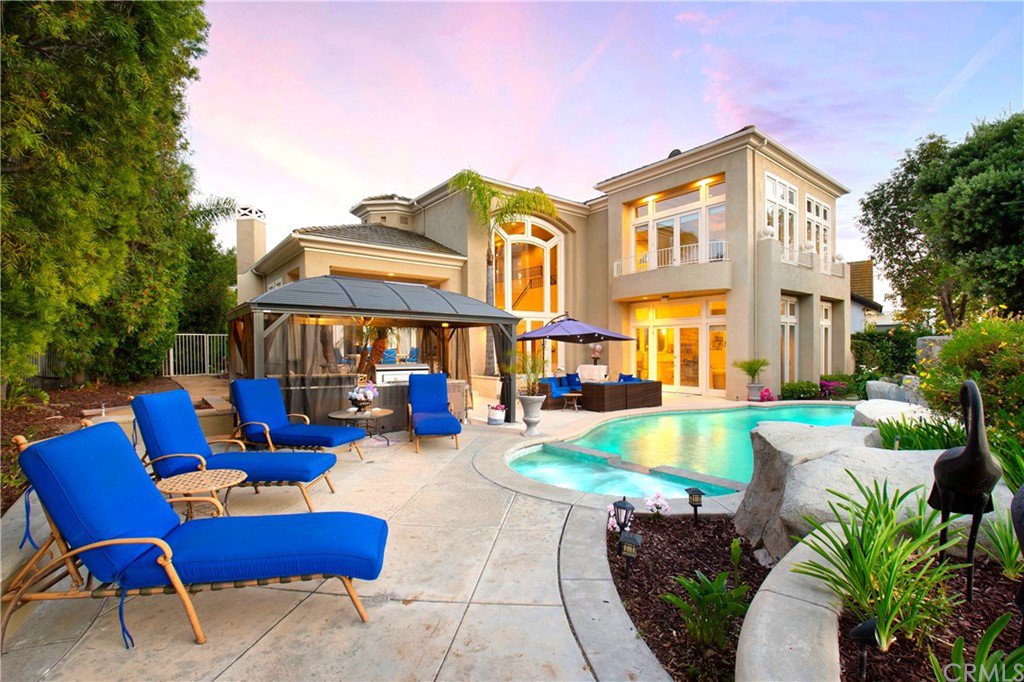7 Augusta, Coto De Caza, CA 92679
- $2,390,000
- 4
- BD
- 5
- BA
- 4,400
- SqFt
- Sold Price
- $2,390,000
- List Price
- $2,599,000
- Closing Date
- Oct 26, 2022
- Status
- CLOSED
- MLS#
- OC22060229
- Year Built
- 1993
- Bedrooms
- 4
- Bathrooms
- 5
- Living Sq. Ft
- 4,400
- Lot Size
- 10,200
- Acres
- 0.23
- Lot Location
- Back Yard, Cul-De-Sac, Front Yard, Garden, Sprinklers In Rear, Sprinklers In Front, Lawn, Landscaped, Level, On Golf Course, Sprinklers Timer, Sprinklers On Side, Sprinkler System, Trees, Yard
- Days on Market
- 63
- Property Type
- Single Family Residential
- Style
- Custom
- Property Sub Type
- Single Family Residence
- Stories
- Two Levels
- Neighborhood
- Masters (Ctm)
Property Description
Welcome to the grand elegance of this custom estate within Coto De Caza’s guarded gates. Relaxing panoramic views from almost every room of Coto’s north golf course, Saddleback Mountains, expansive backyard, and pool with slide & waterfalls. The soaring ceilings, marble floors, two fireplaces, tall windows, and broad open floor plan create an elegant atmosphere of spaciousness and luxury. The versatile floor plan has an upstairs bonus room plus 4 large bedrooms including a private downstairs master guest bedroom. Kitchen allows for hosting extravagant events on the extended kitchen island with breakfast bar, double ovens, wine refrigerator, pull out cabinet shelves, and built-in Sub-Zero refrigerator. Dining room boasts tray ceilings, butler’s pantry and wine cellar accommodating 650 climate-controlled wine bottles. Kitchen is open to the family room with built-in surround sound speakers. The master bedroom is appointed with tray ceilings, cedar lined master closet, dual vanities plus a sit-down vanity, dual head shower, master bathtub with jets and balcony overlooking the backyard pool, spa, slide, gardens, and golf course. Enjoy laundry chute, dual zone AC and garage with epoxy floors & built-in storage cabinets. Entertain loved ones by the pool with outdoor kitchen barbecue, cook top, sink, and refrigerator. All of this on a single-loaded double cul de sac street within Coto’s “Masters” collection of magnificent custom homes. Centrally located to a variety of activities including 2 golf courses, the club, equestrian center, plus nearby shopping and entertainment!
Additional Information
- HOA
- 250
- Frequency
- Monthly
- Association Amenities
- Controlled Access, Sport Court, Dog Park, Horse Trails, Other Courts, Picnic Area, Playground, Guard, Security, Trail(s)
- Other Buildings
- Cabana
- Appliances
- Built-In Range, Barbecue, Double Oven, Dishwasher, Gas Cooktop, Disposal, Ice Maker, Microwave, Refrigerator, Water To Refrigerator, Water Heater
- Pool
- Yes
- Pool Description
- Filtered, Heated, In Ground, Private, Waterfall
- Fireplace Description
- Den, Electric, Gas, Living Room, Wood Burning
- Heat
- Forced Air, Fireplace(s)
- Cooling
- Yes
- Cooling Description
- Central Air
- View
- Golf Course, Mountain(s), Panoramic, Pool, Trees/Woods
- Patio
- Patio, Wrap Around
- Roof
- Tile
- Garage Spaces Total
- 2
- Sewer
- Public Sewer
- Water
- Public
- School District
- Capistrano Unified
- Elementary School
- Tijeras Creek
- Middle School
- Las Flores
- High School
- Tesoro
- Interior Features
- Wet Bar, Built-in Features, Balcony, Tray Ceiling(s), Ceiling Fan(s), Cathedral Ceiling(s), High Ceilings, Open Floorplan, Stone Counters, Recessed Lighting, Storage, Two Story Ceilings, Bar, Bedroom on Main Level, Entrance Foyer, Loft, Main Level Master, Multiple Master Suites, Wine Cellar, Walk-In Closet(s)
- Attached Structure
- Detached
- Number Of Units Total
- 1
Listing courtesy of Listing Agent: Andy Galfi (andygalfi@galfihomes.com) from Listing Office: Landmark Realtors.
Listing sold by Marisa Whitaker from Regency Real Estate Brokers
Mortgage Calculator
Based on information from California Regional Multiple Listing Service, Inc. as of . This information is for your personal, non-commercial use and may not be used for any purpose other than to identify prospective properties you may be interested in purchasing. Display of MLS data is usually deemed reliable but is NOT guaranteed accurate by the MLS. Buyers are responsible for verifying the accuracy of all information and should investigate the data themselves or retain appropriate professionals. Information from sources other than the Listing Agent may have been included in the MLS data. Unless otherwise specified in writing, Broker/Agent has not and will not verify any information obtained from other sources. The Broker/Agent providing the information contained herein may or may not have been the Listing and/or Selling Agent.

/t.realgeeks.media/resize/140x/https://u.realgeeks.media/landmarkoc/landmarklogo.png)