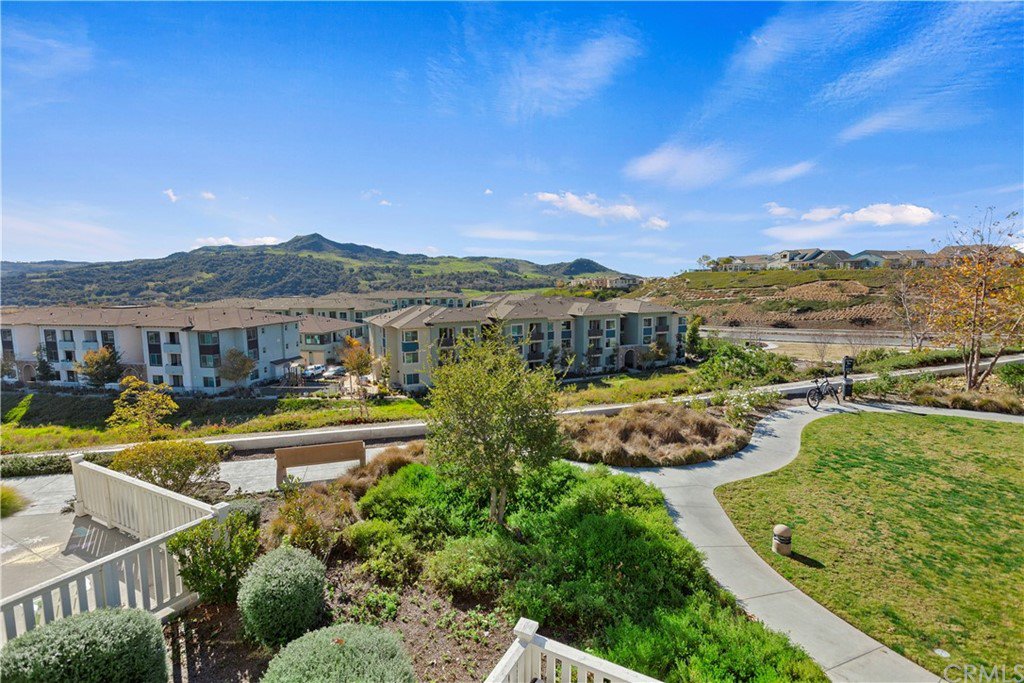175 Patria, Rancho Mission Viejo, CA 92694
- $950,000
- 3
- BD
- 3
- BA
- 1,600
- SqFt
- Sold Price
- $950,000
- List Price
- $875,000
- Closing Date
- Feb 22, 2022
- Status
- CLOSED
- MLS#
- OC22006412
- Year Built
- 2017
- Bedrooms
- 3
- Bathrooms
- 3
- Living Sq. Ft
- 1,600
- Lot Size
- 1,000
- Acres
- 0.02
- Lot Location
- 0-1 Unit/Acre, Near Park
- Days on Market
- 23
- Property Type
- Condo
- Style
- Traditional
- Property Sub Type
- Condominium
- Stories
- Two Levels
- Neighborhood
- Aurora (Esauro)
Property Description
Unbelievable location with million dollar views and spectacular sunsets. This highly desirable turnkey Rancho Mission Viejo home has 3 bedroom and 2.5 baths. Located in one of the best locations in the entire community. Enjoy panoramic hills, city light and sunset views from your oversized patio or master bedroom balcony. Open floor concept creates an indoor outdoor feeling with the remodeled kitchen the center of all the action. New quartz counters, custom back splash and dishwasher were installed in 2020. Upgraded vinyl flooring throughout the entire home (no carpet)! There is a spacious family room and cozy dining room located on either side of the kitchen. Upstairs the master suite has a double vanity with quartz counters large soaking tub, walk-in shower, walk in closet and a private balcony to enjoy this amazing location. Two additional bedrooms, a full bathroom and private laundry room complete the upstairs. Out the front door is a huge enclosed patio for entertaining with an adjacent park directly in front of the home. The attached 2 car garage is located in the rear of the home. Rancho Mission Viejo offers endless opportunities with multiple club houses, game rooms, arcades, full service bars, gyms, dog parks, coffee house, fire pits, bbqs, pools, multiple different style sport courts and much more. Located close to shopping, restaurants and a 5 min walk to school, this home is a jewel in a treasured community.
Additional Information
- HOA
- 212
- Frequency
- Monthly
- Second HOA
- $189
- Association Amenities
- Bocce Court, Call for Rules, Clubhouse, Sport Court, Dog Park, Fitness Center, Fire Pit, Maintenance Grounds, Meeting/Banquet/Party Room, Outdoor Cooking Area, Other Courts, Barbecue, Picnic Area, Paddle Tennis, Playground, Pickleball, Pool, Pet Restrictions, Spa/Hot Tub, Trail(s)
- Appliances
- Dishwasher, Gas Cooktop, Gas Oven, Gas Range, Gas Water Heater, High Efficiency Water Heater, Tankless Water Heater, Water Heater
- Pool Description
- Community, Association
- Heat
- Central
- Cooling
- Yes
- Cooling Description
- Central Air, ENERGY STAR Qualified Equipment, High Efficiency
- View
- City Lights, Canyon, Park/Greenbelt, Hills, Meadow, Panoramic
- Exterior Construction
- Drywall, Glass, Concrete, Stucco
- Patio
- Concrete, Enclosed, Front Porch, Patio, Porch
- Roof
- Concrete, Tile
- Garage Spaces Total
- 2
- Sewer
- Public Sewer
- Water
- Public
- School District
- Capistrano Unified
- High School
- Tesoro
- Interior Features
- Balcony, Open Floorplan, Pantry, Recessed Lighting, All Bedrooms Up, Walk-In Closet(s)
- Attached Structure
- Attached
- Number Of Units Total
- 1
Listing courtesy of Listing Agent: Ronald Maddux (ron@isellsoc.com) from Listing Office: Regency Real Estate Brokers.
Listing sold by Alexandra Budanov from eXp Realty of California Inc
Mortgage Calculator
Based on information from California Regional Multiple Listing Service, Inc. as of . This information is for your personal, non-commercial use and may not be used for any purpose other than to identify prospective properties you may be interested in purchasing. Display of MLS data is usually deemed reliable but is NOT guaranteed accurate by the MLS. Buyers are responsible for verifying the accuracy of all information and should investigate the data themselves or retain appropriate professionals. Information from sources other than the Listing Agent may have been included in the MLS data. Unless otherwise specified in writing, Broker/Agent has not and will not verify any information obtained from other sources. The Broker/Agent providing the information contained herein may or may not have been the Listing and/or Selling Agent.

/t.realgeeks.media/resize/140x/https://u.realgeeks.media/landmarkoc/landmarklogo.png)