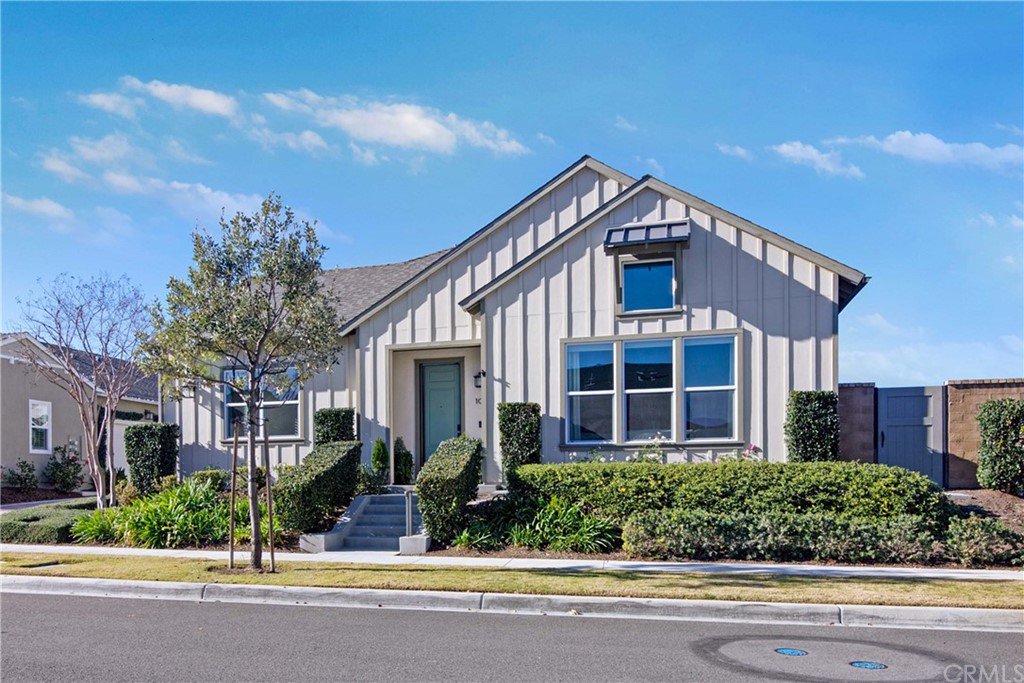108 Listo Street, Rancho Mission Viejo, CA 92694
- $945,000
- 2
- BD
- 3
- BA
- 1,517
- SqFt
- Sold Price
- $945,000
- List Price
- $900,000
- Closing Date
- Jan 24, 2022
- Status
- CLOSED
- MLS#
- OC22001266
- Year Built
- 2016
- Bedrooms
- 2
- Bathrooms
- 3
- Living Sq. Ft
- 1,517
- Lot Location
- Landscaped
- Days on Market
- 0
- Property Type
- Condo
- Property Sub Type
- Condominium
- Stories
- One Level
- Neighborhood
- Vireo (Esvir)
Property Description
Beautifully upgraded and meticulously maintained, this Gavilan 55+home in the Esencia Neighborhood of Rancho Mission Viejo provides an incredible opportunity to experience everything that made Esencia the 2019 Master Planned Community of the Year, by NAHB. Enter the impressive open-concept layout and fall in love with the wood flooring cascading underfoot as abundant light spills through the home's windows. Ideally designed for the avid home cook, the kitchen features stainless steel appliances, a stately center island, gorgeous quartz countertops paired with shaker-style cabinetry, and a subway tile backsplash. Step outside to your private patio that is meticulously landscaped and laid with beautiful stone pavers. Tucked away in the Vireo tract, you'll have direct access to the BBQ, Bocce courts, and both Sunset and Sunrise parks, you'll love calling this home! There is nothing quite like Rancho Mission Viejo! As part of the Gavilan community, you'll have access to age-restricted pools, clubhouses, activities, and clubs. With something for everyone, this is the type of home where you'll find true community. In addition to the Gavilan perks, some of the "all-age" amenities include dozens of parks and playgrounds, resident-led clubs and organizations, a Dog Park, a campground, the Canyon House Coffee Shop, and the very popular Hilltop club where you can go to a fitness class, workout in the open-air gym, go for a swim, play in the arcade, grab a drink, and sit by a fireplace overlooking breathtaking views! This is the life you've dreamed of living!
Additional Information
- HOA
- 380
- Frequency
- Monthly
- Association Amenities
- Bocce Court, Call for Rules, Clubhouse, Sport Court, Dog Park, Fitness Center, Fire Pit, Maintenance Grounds, Outdoor Cooking Area, Barbecue, Picnic Area, Playground, Pool, Spa/Hot Tub, Trail(s)
- Appliances
- Dishwasher, Electric Oven, Gas Cooktop, Refrigerator, Tankless Water Heater
- Pool Description
- Association
- Heat
- Central
- Cooling
- Yes
- Cooling Description
- Central Air
- View
- None
- Exterior Construction
- Stucco, Wood Siding
- Patio
- Stone
- Garage Spaces Total
- 2
- Sewer
- Unknown
- Water
- Public
- School District
- Capistrano Unified
- Interior Features
- Ceiling Fan(s), Open Floorplan, Pantry, Recessed Lighting, All Bedrooms Down, Bedroom on Main Level, Main Level Master, Walk-In Pantry, Walk-In Closet(s)
- Attached Structure
- Attached
- Number Of Units Total
- 1
Listing courtesy of Listing Agent: Kurtis Pinedo (kurt@kjphomes.com) from Listing Office: Bullock Russell RE Services.
Listing sold by Thomas McEachern from Bullock Russell RE Services
Mortgage Calculator
Based on information from California Regional Multiple Listing Service, Inc. as of . This information is for your personal, non-commercial use and may not be used for any purpose other than to identify prospective properties you may be interested in purchasing. Display of MLS data is usually deemed reliable but is NOT guaranteed accurate by the MLS. Buyers are responsible for verifying the accuracy of all information and should investigate the data themselves or retain appropriate professionals. Information from sources other than the Listing Agent may have been included in the MLS data. Unless otherwise specified in writing, Broker/Agent has not and will not verify any information obtained from other sources. The Broker/Agent providing the information contained herein may or may not have been the Listing and/or Selling Agent.

/t.realgeeks.media/resize/140x/https://u.realgeeks.media/landmarkoc/landmarklogo.png)