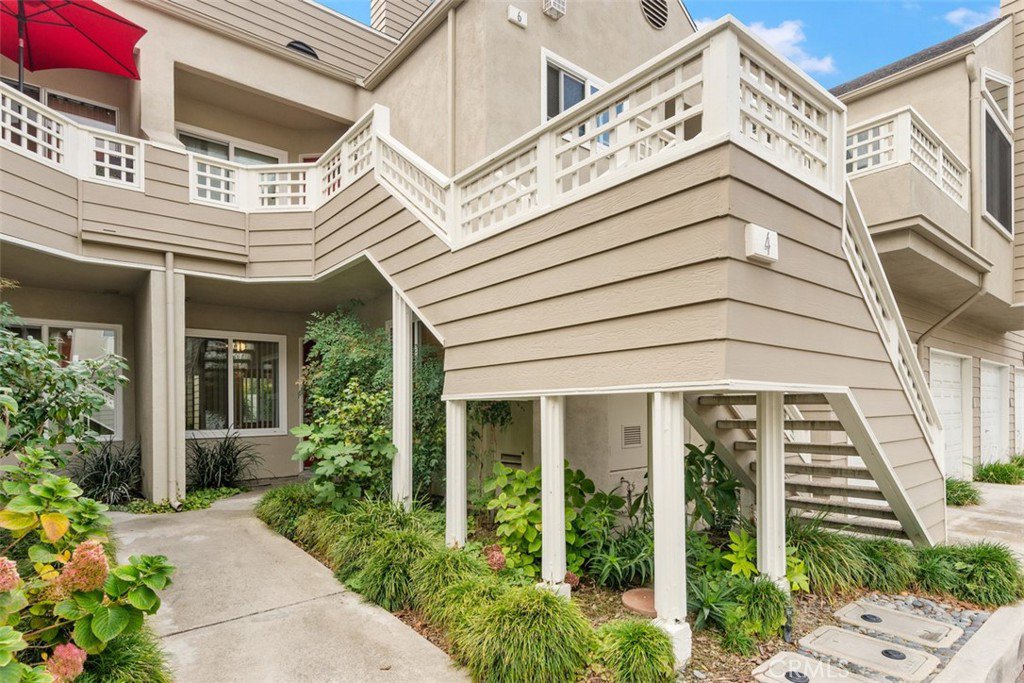4 Elmbrook Unit 59, Aliso Viejo, CA 92656
- $560,000
- 2
- BD
- 1
- BA
- 934
- SqFt
- Sold Price
- $560,000
- List Price
- $495,000
- Closing Date
- Nov 19, 2021
- Status
- CLOSED
- MLS#
- OC21229108
- Year Built
- 1987
- Bedrooms
- 2
- Bathrooms
- 1
- Living Sq. Ft
- 934
- Lot Location
- Close to Clubhouse, Sprinklers In Rear, Sprinklers In Front, Secluded, Sprinkler System
- Days on Market
- 0
- Property Type
- Condo
- Style
- Cape Cod, Cottage, Patio Home
- Property Sub Type
- Condominium
- Stories
- One Level
- Neighborhood
- Glenwood Village (Gv)
Property Description
Location, Location, Location! Nestled in the highly sought out community of Glenwood Village, this light and bright 2 bedroom 1 bath single level condo with direct access 1 car garage in the heart of Aliso Viejo is within close walking distance to the beautiful clubhouse and community pool. Updated and remodeled throughout with new paint, floors, carpet, granite counters, recessed lighting, bathroom cabinets and hardware! The over-sized patio makes for easy outdoor grilling and gathering. Don't miss the opportunity to live in this Award Winning Community close to schools, shopping and many restaurants!
Additional Information
- HOA
- 397
- Frequency
- Monthly
- Second HOA
- $100
- Association Amenities
- Billiard Room, Clubhouse, Fitness Center, Maintenance Grounds, Management, Maintenance Front Yard, Outdoor Cooking Area, Other Courts, Barbecue, Playground, Pool, Recreation Room, Spa/Hot Tub, Tennis Court(s)
- Appliances
- Dishwasher, Electric Range, Free-Standing Range, Freezer, Disposal, Gas Range, Microwave, Refrigerator, Dryer, Washer
- Pool Description
- Community, Fenced, In Ground, Association
- Fireplace Description
- Family Room, Living Room
- Heat
- Central, Fireplace(s)
- Cooling
- Yes
- Cooling Description
- Central Air
- View
- Park/Greenbelt, Neighborhood
- Exterior Construction
- Concrete, Unknown, Vinyl Siding, Wood Siding
- Patio
- Rear Porch, Concrete, Patio, Porch
- Roof
- Composition, Other, Wood
- Garage Spaces Total
- 1
- Sewer
- Public Sewer
- Water
- Public
- School District
- Capistrano Unified
- Interior Features
- Ceiling Fan(s), Cathedral Ceiling(s), Granite Counters, High Ceilings, Open Floorplan, Storage, Unfurnished, All Bedrooms Down, Bedroom on Main Level, Main Level Master, Walk-In Closet(s)
- Attached Structure
- Attached
- Number Of Units Total
- 1
Listing courtesy of Listing Agent: Sherilyn Brown (sheri@bullockrussell.com) from Listing Office: Bullock Russell RE Services.
Listing sold by Janet Thompson from First Team Real Estate
Mortgage Calculator
Based on information from California Regional Multiple Listing Service, Inc. as of . This information is for your personal, non-commercial use and may not be used for any purpose other than to identify prospective properties you may be interested in purchasing. Display of MLS data is usually deemed reliable but is NOT guaranteed accurate by the MLS. Buyers are responsible for verifying the accuracy of all information and should investigate the data themselves or retain appropriate professionals. Information from sources other than the Listing Agent may have been included in the MLS data. Unless otherwise specified in writing, Broker/Agent has not and will not verify any information obtained from other sources. The Broker/Agent providing the information contained herein may or may not have been the Listing and/or Selling Agent.

/t.realgeeks.media/resize/140x/https://u.realgeeks.media/landmarkoc/landmarklogo.png)