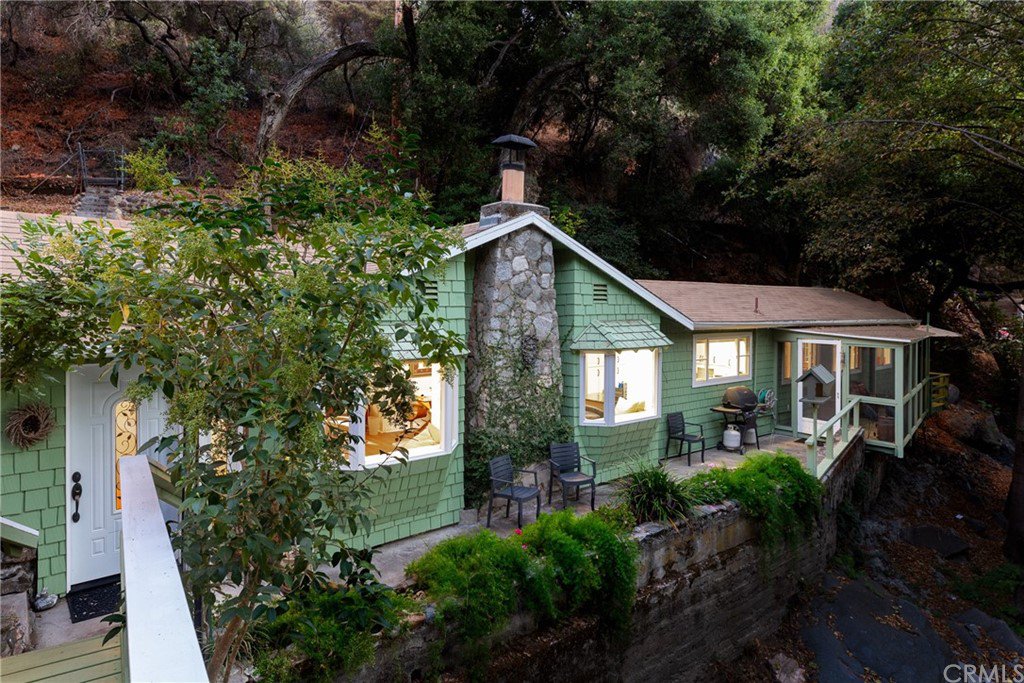31285 Halfway Road, Silverado Canyon, CA 92676
- $850,000
- 3
- BD
- 2
- BA
- 1,352
- SqFt
- Sold Price
- $850,000
- List Price
- $817,950
- Closing Date
- Nov 08, 2021
- Status
- CLOSED
- MLS#
- OC21210026
- Year Built
- 1935
- Bedrooms
- 3
- Bathrooms
- 2
- Living Sq. Ft
- 1,352
- Lot Size
- 36,019
- Acres
- 0.83
- Lot Location
- Back Yard, Drip Irrigation/Bubblers, Front Yard, Garden, Irregular Lot, Near Park, Secluded
- Days on Market
- 8
- Property Type
- Single Family Residential
- Style
- Cottage
- Property Sub Type
- Single Family Residence
- Stories
- One Level
- Neighborhood
- Silverado (Sc)
Property Description
Searching for a turnkey canyon home that provides a beautiful natural setting, and seclusion? You've just found it! This remodeled canyon cottage with giant workshop is located on an oversized 36,000 sq. ft, street to street lot. Home features include remodeled and upgraded kitchen and baths, new flooring, and new paint. The living room features a gorgeous river rock fireplace. The custom built window seats in the living room look out across the creek and frame the charming footbridge leading to this dreamy cottage. A screened in porch is the perfect setting for bird watching while enjoying your morning coffee. Waterfall/fountain outside the back door is a welcome respite from midday heat. A large patio provides another large entertaining space. Additional structure on the property include a large shed/playhouse nestled under an expansive oak tree canopy. The workshop is 600 sq. ft and features a double wide door, and dedicated electric circuitry. Two large lumber cribs/racks, adjacent to the workshop currently allow wood to be seasoned and stored.
Additional Information
- Other Buildings
- Outbuilding, Workshop
- Appliances
- Dishwasher, Free-Standing Range, Propane Cooktop, Propane Range, Self Cleaning Oven
- Pool Description
- None
- Fireplace Description
- Living Room
- Heat
- Central
- Cooling
- Yes
- Cooling Description
- Central Air
- View
- Canyon, Creek/Stream
- Exterior Construction
- Wood Siding
- Patio
- Concrete, Deck, Enclosed, Open, Patio, Porch, Screened
- Roof
- Composition, Shingle
- Garage Spaces Total
- 2
- Sewer
- Septic Tank
- Water
- Public
- School District
- Orange Unified
- Interior Features
- Built-in Features, Ceiling Fan(s), Granite Counters, Open Floorplan, Recessed Lighting, All Bedrooms Down, Instant Hot Water, Main Level Master, Workshop
- Attached Structure
- Detached
- Number Of Units Total
- 1
Listing courtesy of Listing Agent: Marion Schuller (info@marionschuller.com) from Listing Office: Coldwell Banker Realty.
Listing sold by Amir Sarkeshik from Optimum First, Inc.
Mortgage Calculator
Based on information from California Regional Multiple Listing Service, Inc. as of . This information is for your personal, non-commercial use and may not be used for any purpose other than to identify prospective properties you may be interested in purchasing. Display of MLS data is usually deemed reliable but is NOT guaranteed accurate by the MLS. Buyers are responsible for verifying the accuracy of all information and should investigate the data themselves or retain appropriate professionals. Information from sources other than the Listing Agent may have been included in the MLS data. Unless otherwise specified in writing, Broker/Agent has not and will not verify any information obtained from other sources. The Broker/Agent providing the information contained herein may or may not have been the Listing and/or Selling Agent.

/t.realgeeks.media/resize/140x/https://u.realgeeks.media/landmarkoc/landmarklogo.png)