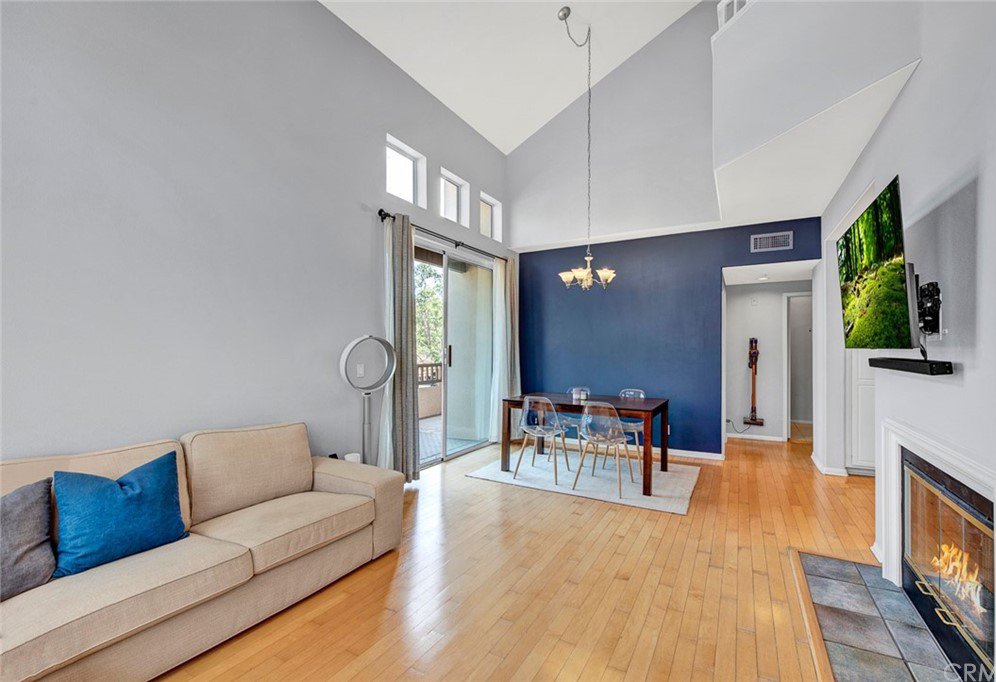2694 Dietrich Drive, Tustin, CA 92782
- $690,000
- 2
- BD
- 2
- BA
- 1,233
- SqFt
- Sold Price
- $690,000
- List Price
- $659,900
- Closing Date
- Nov 01, 2021
- Status
- CLOSED
- MLS#
- OC21207673
- Year Built
- 1994
- Bedrooms
- 2
- Bathrooms
- 2
- Living Sq. Ft
- 1,233
- Lot Location
- 0-1 Unit/Acre
- Days on Market
- 2
- Property Type
- Townhome
- Property Sub Type
- Townhouse
- Stories
- Three Or More Levels
- Neighborhood
- Cantada (Cant)
Property Description
Nestled in the tree-lined community of Cantada tract, this turnkey end-unit is ready for its new owners! Light and bright with soaring high ceilings and lots of windows, this 2-bedroom, 2 bathroom townhome features wood floors throughout, recessed lights, a fireplace in the Living Room that opens to the Dining Room with sliding doors to the large balcony. Kitchen has been remodeled with white European cabinetry, leathered granite counter tops, and stainless steel appliances. Down the hallway, you'll find the spacious secondary bedroom, full bathroom & convenient indoor laundry room. On the top level, you'll be greeted with a cozy loft space perfect for an office space or reading area. Master suite features mirrored closet doors and en suite bath with dual sinks. This unit comes with an attached 1-car garage, 1 assigned carport, and a FULL driveway where you or your guests can park. Cantada is walking distance to award winning Peters Canyon Elementary, and features sparking pool, spa, BBQ area and great nearby hiking trails. Truly a rare opportunity at this price in this fantastic Tustin Ranch neighborhood!
Additional Information
- HOA
- 350
- Frequency
- Monthly
- Association Amenities
- Clubhouse, Barbecue, Pool, Spa/Hot Tub
- Appliances
- Dishwasher, Disposal, Gas Range, Microwave
- Pool Description
- Community, Association
- Fireplace Description
- Living Room
- Heat
- Forced Air
- Cooling
- Yes
- Cooling Description
- Central Air
- View
- None
- Patio
- Deck
- Roof
- Spanish Tile
- Garage Spaces Total
- 1
- Sewer
- Public Sewer
- Water
- Public
- School District
- Tustin Unified
- Elementary School
- Peters Canyon
- Middle School
- Pioneer
- High School
- Beckman
- Interior Features
- Granite Counters, High Ceilings, Living Room Deck Attached, Open Floorplan, Recessed Lighting
- Attached Structure
- Attached
- Number Of Units Total
- 1
Listing courtesy of Listing Agent: Jennifer Matsumoto (Jennifer@MatsumotoRealEstate.com) from Listing Office: Century 21 Masters.
Listing sold by Soon (Junji) Choi from Redfin Corporation
Mortgage Calculator
Based on information from California Regional Multiple Listing Service, Inc. as of . This information is for your personal, non-commercial use and may not be used for any purpose other than to identify prospective properties you may be interested in purchasing. Display of MLS data is usually deemed reliable but is NOT guaranteed accurate by the MLS. Buyers are responsible for verifying the accuracy of all information and should investigate the data themselves or retain appropriate professionals. Information from sources other than the Listing Agent may have been included in the MLS data. Unless otherwise specified in writing, Broker/Agent has not and will not verify any information obtained from other sources. The Broker/Agent providing the information contained herein may or may not have been the Listing and/or Selling Agent.

/t.realgeeks.media/resize/140x/https://u.realgeeks.media/landmarkoc/landmarklogo.png)