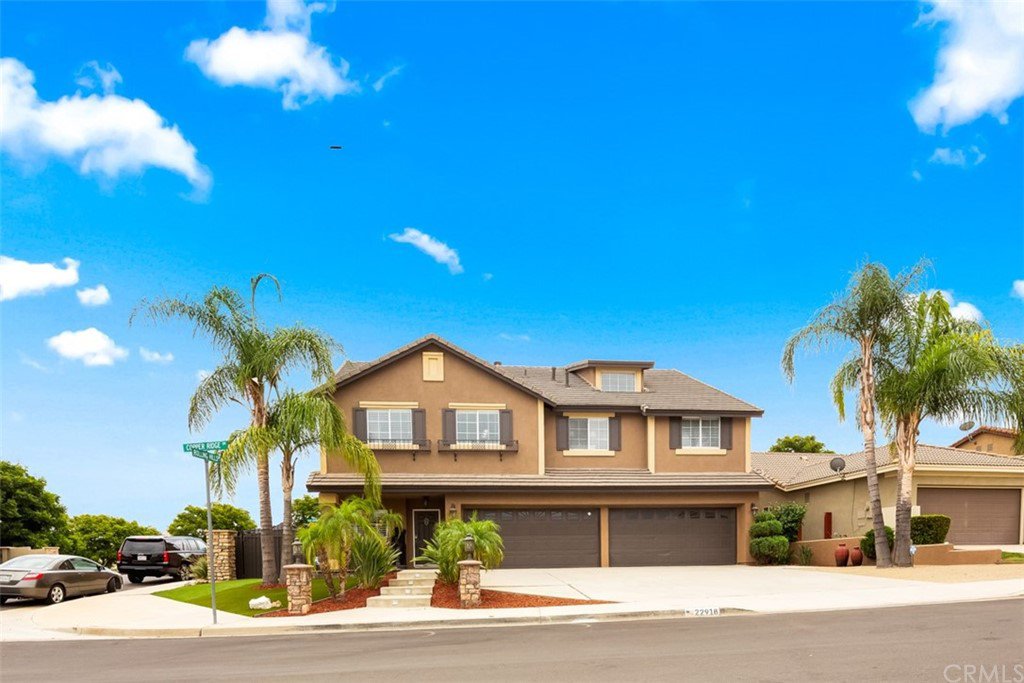22918 Copper Ridge Drive, Corona, CA 92883
- $890,000
- 8
- BD
- 5
- BA
- 4,666
- SqFt
- Sold Price
- $890,000
- List Price
- $890,000
- Closing Date
- Nov 05, 2021
- Status
- CLOSED
- MLS#
- OC21184826
- Year Built
- 1999
- Bedrooms
- 8
- Bathrooms
- 5
- Living Sq. Ft
- 4,666
- Lot Size
- 6,534
- Acres
- 0.15
- Lot Location
- Back Yard, Corner Lot, Cul-De-Sac, Desert Back, Desert Front, Front Yard, Sprinklers In Rear, Sprinklers In Front
- Days on Market
- 0
- Property Type
- Single Family Residential
- Style
- Traditional
- Property Sub Type
- Single Family Residence
- Stories
- Three Or More Levels
- Neighborhood
- Wildrose
Property Description
If space is what you desire then this Multi-generational home is for you. Just a few of these spacious plans were built in this highly sought after neighborhood ... But hurry cause this wont last long! This lovely Private Corner Lot with a 4666 sqft home Features: 3 levels, 8 bedrooms, 4.5 Baths - game room, office or private suite on 3rd level. PLUS a Four Car Garage with built in storage. 2 bedrooms downstairs have the ability to be blocked off as an in-law suite or could be perfect for a small home business. A traditional style home with an inviting front porch to just sit and relax. The downstairs has a large living and dining room. The kitchen features granite counters and an oversized Island breakfast bar, Viking built in fridge, plus a large eating area. Kitchen is open to the spacious family room with fireplace and built in wine cabinet. The second level features 6 bedrooms, with large open teen spaces that could easily be converted into 2 extra bedrooms. The Spacious master bedroom with oversized ensuite bath, dual vanities and large his and hers separate closets. The third level currently used as an office, can easily be a private suite, home business office, a theatre, more bedrooms or a playroom for the kids ??? The back Yard has an in-ground "Spool" (pool/spa combo). Covered Patio area for entertaining or evening "al Fresca" dining. Both front and rear yards are low maintenance with synthetic grass. Side yard with large gate could be used to store a trailer or toys. This is truly a unique property. Top rated Schools in the area, Convenient to shopping and Fwy access. Low association and taxes. Come take a look before its gone.
Additional Information
- HOA
- 65
- Frequency
- Monthly
- Association Amenities
- Maintenance Grounds, Management
- Appliances
- Dishwasher, Disposal, Gas Oven, Gas Range, Gas Water Heater, Refrigerator, Range Hood, Water Heater
- Pool Description
- None
- Fireplace Description
- Family Room
- Heat
- Central, Forced Air, Fireplace(s), Natural Gas
- Cooling
- Yes
- Cooling Description
- Central Air, Dual
- View
- None
- Exterior Construction
- Stucco
- Patio
- Covered, Front Porch, Patio
- Roof
- Concrete
- Garage Spaces Total
- 4
- Sewer
- Public Sewer
- Water
- Public
- School District
- Corona-Norco Unified
- Elementary School
- Temescal Valley
- Middle School
- El Rancho
- High School
- Santiago
- Interior Features
- Ceiling Fan(s), Granite Counters, Pantry, Recessed Lighting, All Bedrooms Up
- Attached Structure
- Detached
- Number Of Units Total
- 1
Listing courtesy of Listing Agent: Patti VanLeeuwen (pattivanleeuwen@gmail.com) from Listing Office: Landmark Realtors.
Listing sold by Jackie Perez Carranza from eXp Realty of California Inc
Mortgage Calculator
Based on information from California Regional Multiple Listing Service, Inc. as of . This information is for your personal, non-commercial use and may not be used for any purpose other than to identify prospective properties you may be interested in purchasing. Display of MLS data is usually deemed reliable but is NOT guaranteed accurate by the MLS. Buyers are responsible for verifying the accuracy of all information and should investigate the data themselves or retain appropriate professionals. Information from sources other than the Listing Agent may have been included in the MLS data. Unless otherwise specified in writing, Broker/Agent has not and will not verify any information obtained from other sources. The Broker/Agent providing the information contained herein may or may not have been the Listing and/or Selling Agent.

/t.realgeeks.media/resize/140x/https://u.realgeeks.media/landmarkoc/landmarklogo.png)