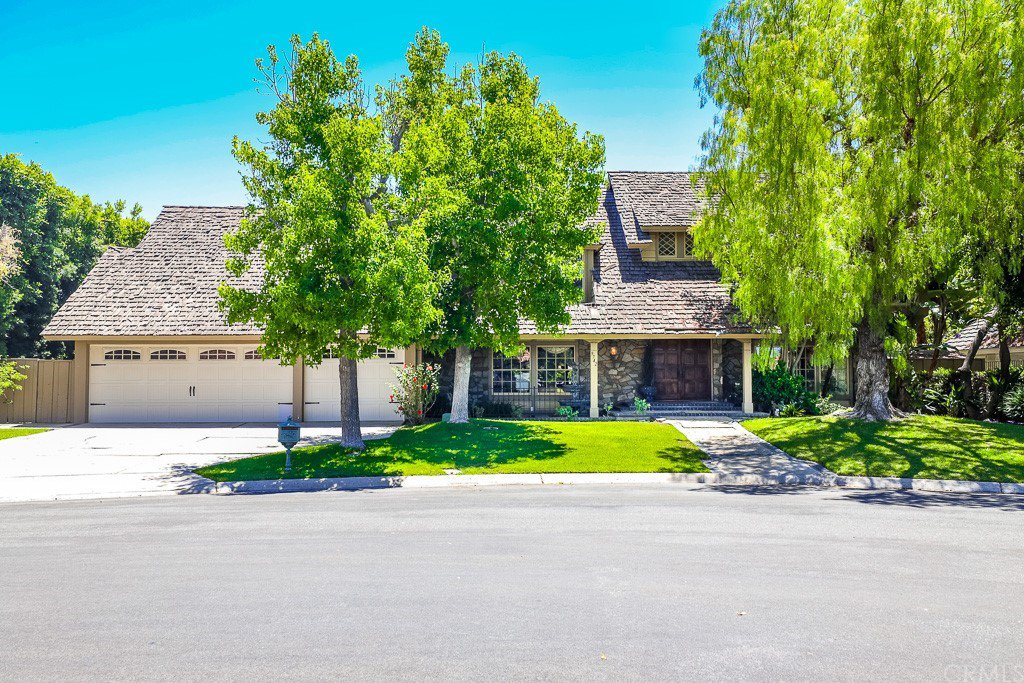9742 Crestview Circle, Villa Park, CA 92861
- $1,475,000
- 3
- BD
- 3
- BA
- 3,809
- SqFt
- Sold Price
- $1,475,000
- List Price
- $1,565,000
- Closing Date
- Sep 29, 2021
- Status
- CLOSED
- MLS#
- OC21142361
- Year Built
- 1975
- Bedrooms
- 3
- Bathrooms
- 3
- Living Sq. Ft
- 3,809
- Lot Size
- 24,317
- Acres
- 0.56
- Lot Location
- 0-1 Unit/Acre, Sprinklers In Rear, Sprinklers In Front
- Days on Market
- 55
- Property Type
- Single Family Residential
- Property Sub Type
- Single Family Residence
- Stories
- Two Levels
Property Description
Enjoy easy living nestled in the coveted hills of Villa Park. Come put your touches on this house to make it, your home. Located on a highly desirable estate lined cul-de-sac, this traditional family estate rests on a large lot boasting gorgeous curb appeal and captivating views. With a very private and quiet setting, this residence is a one-of-a-kind find in North Orange County. First time on the market by the original owner, this home offers great bones and is ready for you to make it your own! An entertainer’s paradise, the backyard features a sparkling pool with jacuzzi, new hardscaping, grass area, large partially covered deck showcasing the views, and ample areas to relax or entertain. The double door entry welcomes you to the expansive living room and formal dining room with a large slider highlighting the views and providing access into the backyard. The spacious kitchen features a coffered ceiling with recessed lighting, ample cabinet storage, a stainless steel refrigerator, and an informal dining area with yard access. The adjoining family room offers a floor-to-ceiling stone fireplace, wood plank ceiling, large window with yard views, and a slider leading to the backyard. The downstairs office features recessed lighting, built-in bookcases with a desk, and sizeable windows allowing for bright, natural light. Ideal for entertaining, the upstairs features an oversized great room, complete with a bar and French doors leading to the view-oriented private balcony. Living up to its name, the master suite has its own living area, large windows displaying the view, and an attached bath with a soaking tub, dual vanities, standing shower, and spacious walk-in closet. 2 additional well-sized bedrooms and 2 bathrooms complete the home. With easy access to highly-rated schools, shopping, dining, entertainment, and more, this estate home is a must-see!
Additional Information
- Pool
- Yes
- Pool Description
- In Ground, Private
- Fireplace Description
- Family Room
- Cooling
- Yes
- Cooling Description
- Central Air
- View
- Bluff, City Lights, Courtyard, Canyon, Park/Greenbelt, Hills, Landmark, Meadow, Mountain(s), Neighborhood, Orchard, Panoramic, Creek/Stream, Valley, Trees/Woods
- Garage Spaces Total
- 3
- Sewer
- Public Sewer
- Water
- Public
- School District
- Orange Unified
- Elementary School
- Serrano
- Middle School
- Cerro Villa
- High School
- Villa Park
- Interior Features
- All Bedrooms Up, Walk-In Closet(s)
- Attached Structure
- Detached
- Number Of Units Total
- 1
Listing courtesy of Listing Agent: John Allen (johnclydeallen@gmail.com) from Listing Office: Seven Gables Real Estate.
Listing sold by Danae Aballi from eXp Realty of California
Mortgage Calculator
Based on information from California Regional Multiple Listing Service, Inc. as of . This information is for your personal, non-commercial use and may not be used for any purpose other than to identify prospective properties you may be interested in purchasing. Display of MLS data is usually deemed reliable but is NOT guaranteed accurate by the MLS. Buyers are responsible for verifying the accuracy of all information and should investigate the data themselves or retain appropriate professionals. Information from sources other than the Listing Agent may have been included in the MLS data. Unless otherwise specified in writing, Broker/Agent has not and will not verify any information obtained from other sources. The Broker/Agent providing the information contained herein may or may not have been the Listing and/or Selling Agent.

/t.realgeeks.media/resize/140x/https://u.realgeeks.media/landmarkoc/landmarklogo.png)