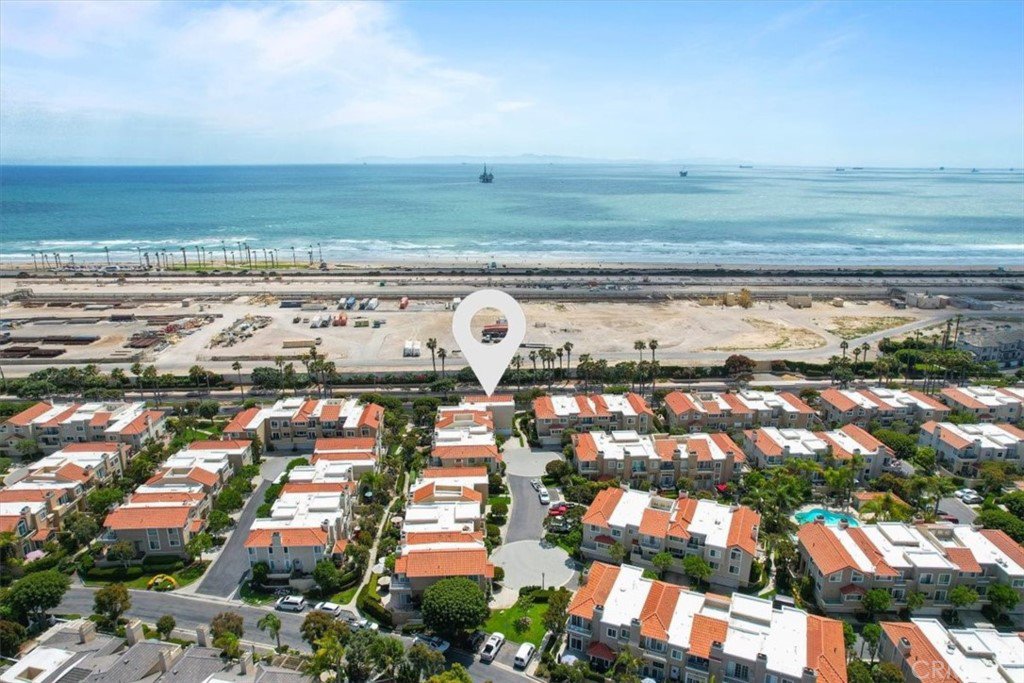6012 Panorama Drive, Huntington Beach, CA 92648
- $1,414,000
- 4
- BD
- 3
- BA
- 2,300
- SqFt
- Sold Price
- $1,414,000
- List Price
- $1,399,000
- Closing Date
- Jul 23, 2021
- Status
- CLOSED
- MLS#
- OC21138007
- Year Built
- 1989
- Bedrooms
- 4
- Bathrooms
- 3
- Living Sq. Ft
- 2,300
- Lot Size
- 1,575
- Acres
- 0.04
- Lot Location
- 0-1 Unit/Acre
- Days on Market
- 11
- Property Type
- Townhome
- Style
- Mediterranean
- Property Sub Type
- Townhouse
- Stories
- Multi Level
- Neighborhood
- Seacliff Club Series (Hscs)
Property Description
Words can not describe this home, this one has the WOW factor. Simply perfect in every way. BRAND NEW EVERYTHING, never lived in. Where do I start? Custom wide plank wood floors throughout the first level. Redesigned kitchen with open floor plan concept. Top of the line cabinetry with quartz counters and SS appliances. Amazing light throughout. Flow to the living room and sitting area with Ocean views with an adjacent den/office/bedroom that is sealed with an extra large custom barn door. Upstairs to the master you will be impressed with the enormous space and breathtaking 180degree Ocean views. The master bathroom is SEXY. Walk in shower with triple shower heads, soaking jetted tub, dual sinks space and vanity. A private balcony for gazing off into the ocean. Upstairs is complete with an open lounging space, and two generous secondary bedrooms. The location within the community is private and secluded. Extra large patio and for the community and an oversized 2 1/2 car garage. This home is stunning.
Additional Information
- HOA
- 520
- Frequency
- Monthly
- Association Amenities
- Pool, Spa/Hot Tub
- Appliances
- 6 Burner Stove, Dishwasher, Freezer, Disposal, Gas Range, Refrigerator
- Pool Description
- Community, Association
- Fireplace Description
- Family Room, Master Bedroom
- Heat
- Forced Air, Fireplace(s)
- Cooling
- Yes
- Cooling Description
- Central Air
- View
- Catalina, City Lights, Coastline, Ocean, Water
- Exterior Construction
- Copper Plumbing
- Patio
- Deck, Open, Patio, Wood, Wrap Around
- Roof
- Common Roof
- Garage Spaces Total
- 2
- Sewer
- Public Sewer
- Water
- Public
- School District
- Huntington Beach Union High
- Elementary School
- Seacliff
- Middle School
- Dwyer
- High School
- Huntington
- Interior Features
- Balcony, Block Walls, Cathedral Ceiling(s), High Ceilings, Living Room Deck Attached, Open Floorplan, Stone Counters, Recessed Lighting, Two Story Ceilings, Bar, All Bedrooms Up, Loft, Walk-In Closet(s)
- Attached Structure
- Attached
- Number Of Units Total
- 283
Listing courtesy of Listing Agent: Barbara McCall (BarbaraandAutumn@gmail.com) from Listing Office: Seven Gables Real Estate.
Listing sold by Laura Roche from Compass
Mortgage Calculator
Based on information from California Regional Multiple Listing Service, Inc. as of . This information is for your personal, non-commercial use and may not be used for any purpose other than to identify prospective properties you may be interested in purchasing. Display of MLS data is usually deemed reliable but is NOT guaranteed accurate by the MLS. Buyers are responsible for verifying the accuracy of all information and should investigate the data themselves or retain appropriate professionals. Information from sources other than the Listing Agent may have been included in the MLS data. Unless otherwise specified in writing, Broker/Agent has not and will not verify any information obtained from other sources. The Broker/Agent providing the information contained herein may or may not have been the Listing and/or Selling Agent.

/t.realgeeks.media/resize/140x/https://u.realgeeks.media/landmarkoc/landmarklogo.png)