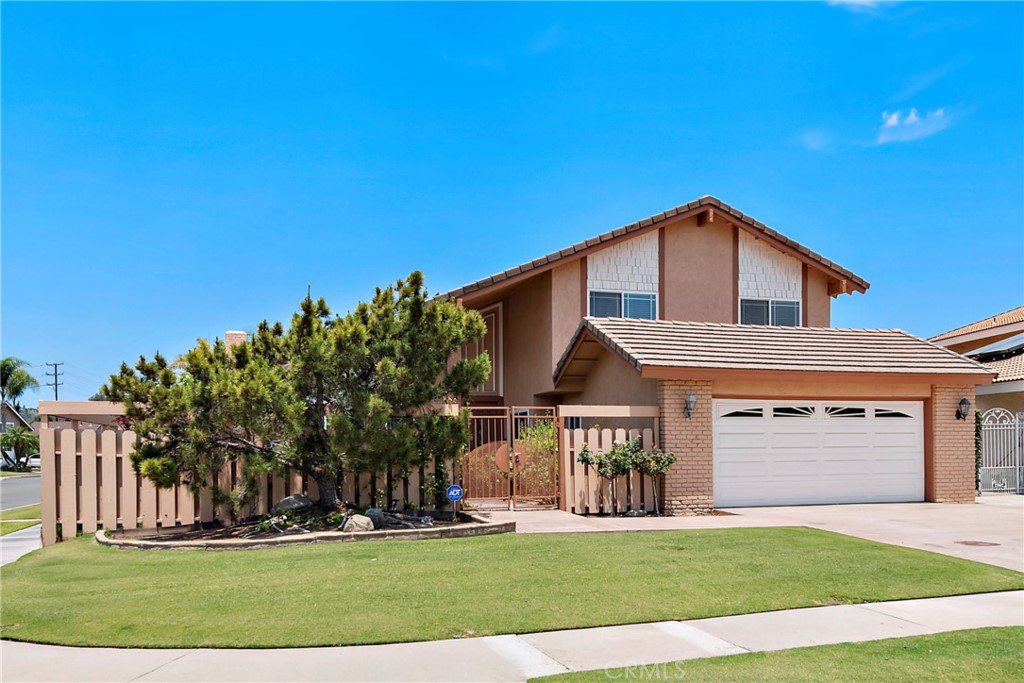7301 E Paseo Laredo, Anaheim Hills, CA 92808
- $1,022,500
- 4
- BD
- 3
- BA
- 2,304
- SqFt
- Sold Price
- $1,022,500
- List Price
- $899,900
- Closing Date
- Jul 21, 2021
- Status
- CLOSED
- MLS#
- OC21137926
- Year Built
- 1975
- Bedrooms
- 4
- Bathrooms
- 3
- Living Sq. Ft
- 2,304
- Lot Size
- 7,500
- Acres
- 0.17
- Lot Location
- Back Yard, Corner Lot, Lawn, Yard
- Days on Market
- 3
- Property Type
- Single Family Residential
- Style
- Traditional
- Property Sub Type
- Single Family Residence
- Stories
- Two Levels
- Neighborhood
- Classic Homes I (Clh1)
Property Description
This beautiful premium corner lot, pool home has a lot to offer! Low maintenance and drought tolerant landscaping provide a manicured curb appeal with downstairs bedroom and full bath. Enter through the private courtyard with pavers and entry that leads into a spacious living room with wall of windows providing lots of natural light. Enjoy the vaulted ceilings, gas/wood burning fireplace with custom wood surround and tile floor which opens to the formal dining room. The galley kitchen features Corian counters, dishwasher, gas range and built-in microwave. The spacious family room has a built-in wet bar and sliding glass door that opens to the covered patio overlooking the pool. Downstairs bed can be used as an office or playroom and full bath with tile floor provide easy accessibility. Downstairs laundry room has abundant storage. Upstairs the large master bedroom features dual walk-in closets and private bathroom. Additional two spacious bedrooms with ceiling fans and bathroom. The premium corner lot boasts private back yard with fire pit and in-ground and fully fenced swimming pool with slide. The large pergola covered patio and extensive lawn make this yard ideal for entertaining. Hedge covered fence and mature Avocado tree create the perfect outdoor oasis. Property is located in prestigious Orange Unified School District. Canyon High School, El Rancho Charter School, Crescent Elementary. No HOA, No Mello Roos. Nearby amenities include Anaheim Hills Golf Course, Hiking, Oak Canyon Nature Center, Anaheim Hills Saddle Club.
Additional Information
- Appliances
- Dishwasher, Gas Range, Microwave, Water Heater
- Pool
- Yes
- Pool Description
- Private
- Fireplace Description
- Living Room
- Heat
- Central
- Cooling
- Yes
- Cooling Description
- Central Air
- View
- Neighborhood
- Garage Spaces Total
- 2
- Sewer
- Public Sewer
- Water
- Public
- School District
- Orange Unified
- Elementary School
- Crescent
- Middle School
- El Rancho
- High School
- Canyon
- Interior Features
- Wet Bar, Brick Walls, Ceiling Fan(s), Cathedral Ceiling(s), High Ceilings, Open Floorplan, Bedroom on Main Level, Galley Kitchen, Walk-In Closet(s)
- Attached Structure
- Detached
- Number Of Units Total
- 1
Listing courtesy of Listing Agent: Janna Mooney (jannamooney@coldwellbanker.com) from Listing Office: Coldwell Banker Realty.
Listing sold by Fariba Garmani from Re/Max Premier Realty
Mortgage Calculator
Based on information from California Regional Multiple Listing Service, Inc. as of . This information is for your personal, non-commercial use and may not be used for any purpose other than to identify prospective properties you may be interested in purchasing. Display of MLS data is usually deemed reliable but is NOT guaranteed accurate by the MLS. Buyers are responsible for verifying the accuracy of all information and should investigate the data themselves or retain appropriate professionals. Information from sources other than the Listing Agent may have been included in the MLS data. Unless otherwise specified in writing, Broker/Agent has not and will not verify any information obtained from other sources. The Broker/Agent providing the information contained herein may or may not have been the Listing and/or Selling Agent.

/t.realgeeks.media/resize/140x/https://u.realgeeks.media/landmarkoc/landmarklogo.png)