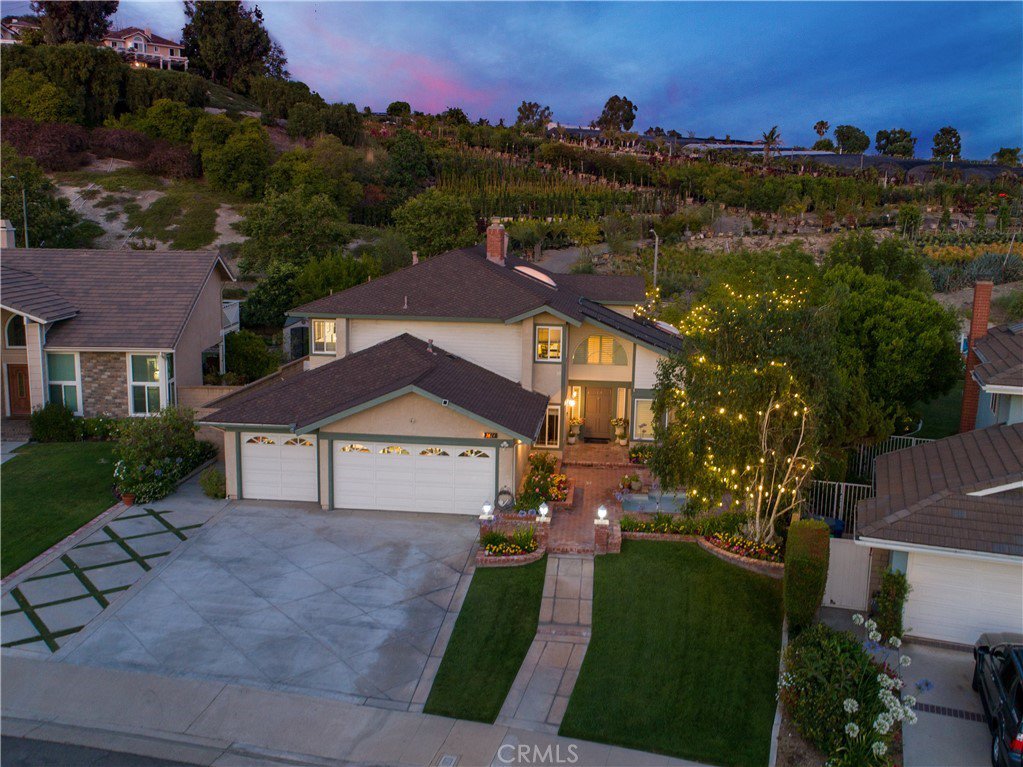3614 E Shallow Brook Lane, Orange, CA 92867
- $1,650,000
- 4
- BD
- 4
- BA
- 4,243
- SqFt
- Sold Price
- $1,650,000
- List Price
- $1,600,000
- Closing Date
- Jul 21, 2021
- Status
- CLOSED
- MLS#
- OC21137362
- Year Built
- 1981
- Bedrooms
- 4
- Bathrooms
- 4
- Living Sq. Ft
- 4,243
- Lot Size
- 11,250
- Acres
- 0.26
- Lot Location
- 0-1 Unit/Acre, Back Yard, Front Yard, Lawn, Landscaped, Yard
- Days on Market
- 0
- Property Type
- Single Family Residential
- Property Sub Type
- Single Family Residence
- Stories
- Two Levels
- Neighborhood
- Other (Othr)
Property Description
Welcome to this gorgeous home in Marywood Hills, one of the most desirable neighborhoods in Orange. Offering over 4,200 SF of living space on a 11,250 SF lot, this property is one of the largest in the community. Walk through the front courtyard, complete with brick walkway and fountain, and enter this beautiful open floor plan home. The front entry and formal family room are complete with crisp flooring and vaulted ceilings to offer a spacious, airy quality. Off the family room are sliding pocket doors leading straight onto the backyard for some indoor/outdoor living. Continuing through the entryway is the formal dining room complete with wet bar and glass display shelving. The family room is the ultimate entertainment center with a projector, massive viewing screen, surround sound speakers, and hearth fireplace. Off the family room is the gorgeous kitchen that includes everything and more: massive center island with countertop seating, beautiful cabinetry, pristine white marble countertops, coffee nook, and all stainless steel appliances. Downstairs also includes a temperature controlled wine room with a 1,200 bottle capacity and humidor, a library with built-in oak shelving and reading nook, and laundry room. The large master suite is a true suite outfitted with a fireplace, sitting area, and personal balcony overlooking the backyard. The master bath includes a partially sunken jetted tub, walk in shower with 4 shower heads and dual vanity sinks. Finally the master closet includes built-in shelving and coffee/bar area with mini fridge. The remaining 3 bedrooms are all generously sized with ceiling fans. Last but certainly not least, is the massive backyard with enough space to entertain a party of any size and complete with pool and jacuzzi, built-in bbq with countertop, covered patio with ceiling heaters, firepit, multiple seating areas, and huge grass lawn.
Additional Information
- Appliances
- 6 Burner Stove, Built-In Range, Convection Oven, Dishwasher, Freezer, Disposal, Gas Range, Ice Maker, Microwave, Refrigerator, Range Hood
- Pool
- Yes
- Pool Description
- In Ground, Private
- Fireplace Description
- Family Room, Master Bedroom, Outside
- Heat
- Forced Air
- Cooling
- Yes
- Cooling Description
- Central Air, Dual
- View
- Neighborhood, Trees/Woods
- Patio
- Brick, Covered, Front Porch, Patio
- Garage Spaces Total
- 7
- Sewer
- Public Sewer
- Water
- Public
- School District
- Orange Unified
- Interior Features
- Beamed Ceilings, Wet Bar, Built-in Features, Balcony, Ceiling Fan(s), High Ceilings, Open Floorplan, Pantry, Recessed Lighting, Storage, Two Story Ceilings, Bar, All Bedrooms Up, Entrance Foyer, Walk-In Pantry, Walk-In Closet(s)
- Attached Structure
- Detached
- Number Of Units Total
- 1
Listing courtesy of Listing Agent: Drew Teicheira (drew@teicheirateam.com) from Listing Office: Harcourts Prime Properties.
Listing sold by Jennifer Oliveros from HomeSmart, Evergreen Realty
Mortgage Calculator
Based on information from California Regional Multiple Listing Service, Inc. as of . This information is for your personal, non-commercial use and may not be used for any purpose other than to identify prospective properties you may be interested in purchasing. Display of MLS data is usually deemed reliable but is NOT guaranteed accurate by the MLS. Buyers are responsible for verifying the accuracy of all information and should investigate the data themselves or retain appropriate professionals. Information from sources other than the Listing Agent may have been included in the MLS data. Unless otherwise specified in writing, Broker/Agent has not and will not verify any information obtained from other sources. The Broker/Agent providing the information contained herein may or may not have been the Listing and/or Selling Agent.

/t.realgeeks.media/resize/140x/https://u.realgeeks.media/landmarkoc/landmarklogo.png)