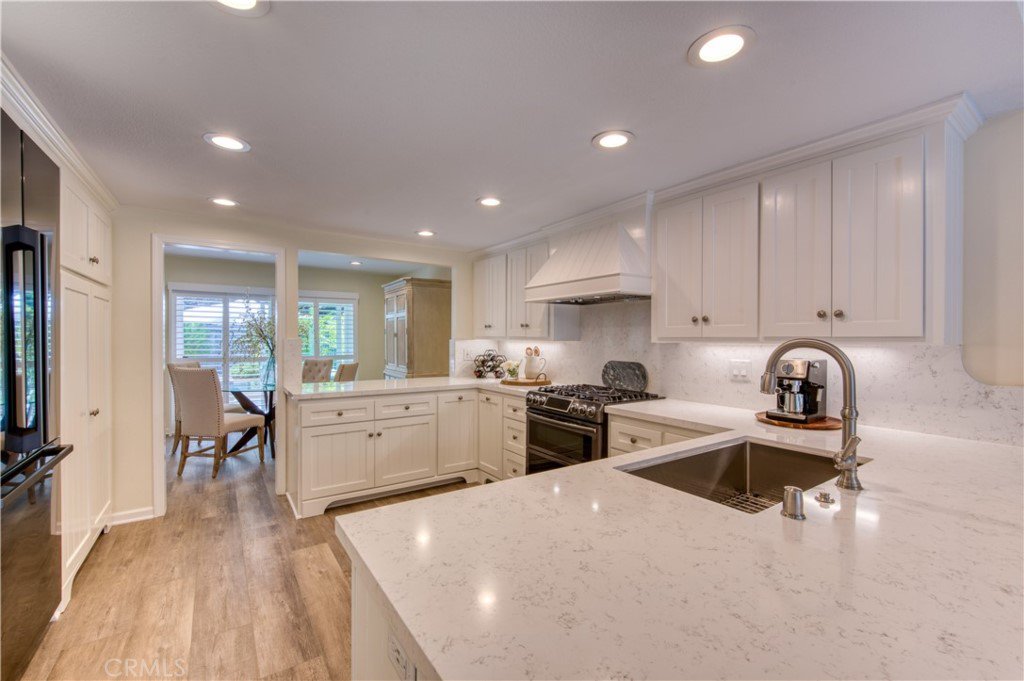29565 Sea Horse, Laguna Niguel, CA 92677
- $850,000
- 3
- BD
- 3
- BA
- 1,763
- SqFt
- Sold Price
- $850,000
- List Price
- $845,000
- Closing Date
- Aug 05, 2021
- Status
- CLOSED
- MLS#
- OC21136983
- Year Built
- 1977
- Bedrooms
- 3
- Bathrooms
- 3
- Living Sq. Ft
- 1,763
- Lot Size
- 1,000
- Acres
- 0.02
- Lot Location
- Back Yard, Landscaped
- Days on Market
- 1
- Property Type
- Townhome
- Property Sub Type
- Townhouse
- Stories
- Two Levels
- Neighborhood
- Foothill Patio Homes (Fhp)
Property Description
Welcome to this exquisitely remodeled Foothill Patio home with a tranquil and private backyard. Chef’s kitchen with custom designed cabinetry, quartz countertops, lighted hutch, vented hood and stainless-steel appliances. Beautiful Master suite with oversized closet and remodeled master bathroom. Vaulted ceilings in the elegant living room with custom designed fireplace mantle. Two additional bedrooms upstairs with mirrored closet doors. Relax in your peaceful backyard designed by Armstrong Gardens. This special lot does not have a house above which adds to the ambience of a peaceful garden. This home has many upgrades including, recessed lighting, custom shutters, updated interior doors and hardware, windows replaced with dual glazed argon, furnace and all ducting replaced and Nest Thermostat added. Flooring has recently been modernized with vinyl wood throughout the downstairs and carpeting upstairs. Inside laundry area and 2 car garage. Foothill Patio Homes has a pool, spa and playground. This neighborhood is close to Laguna Niguel Reginal Park, Aliso and Wood Canyons Wilderness Park, Beaches and shopping, dining, theaters in Aliso Town Center.
Additional Information
- HOA
- 438
- Frequency
- Monthly
- Association Amenities
- Playground, Pool, Spa/Hot Tub
- Appliances
- Built-In Range, Dishwasher, Refrigerator, Range Hood, Vented Exhaust Fan, Water Heater
- Pool Description
- Association
- Fireplace Description
- Living Room
- Heat
- Central, Forced Air
- Cooling
- Yes
- Cooling Description
- Central Air
- View
- Trees/Woods
- Patio
- Brick, Enclosed
- Garage Spaces Total
- 2
- Sewer
- Public Sewer
- Water
- Public
- School District
- Capistrano Unified
- High School
- Aliso Niguel
- Interior Features
- Beamed Ceilings, Cathedral Ceiling(s), High Ceilings, Open Floorplan, Stone Counters, Recessed Lighting, All Bedrooms Up
- Attached Structure
- Attached
- Number Of Units Total
- 1
Listing courtesy of Listing Agent: Christy Nichols (cnichols@surterreproperties.com) from Listing Office: Surterre Properties Inc.
Listing sold by William Daniels from Blue Pacific Property
Mortgage Calculator
Based on information from California Regional Multiple Listing Service, Inc. as of . This information is for your personal, non-commercial use and may not be used for any purpose other than to identify prospective properties you may be interested in purchasing. Display of MLS data is usually deemed reliable but is NOT guaranteed accurate by the MLS. Buyers are responsible for verifying the accuracy of all information and should investigate the data themselves or retain appropriate professionals. Information from sources other than the Listing Agent may have been included in the MLS data. Unless otherwise specified in writing, Broker/Agent has not and will not verify any information obtained from other sources. The Broker/Agent providing the information contained herein may or may not have been the Listing and/or Selling Agent.

/t.realgeeks.media/resize/140x/https://u.realgeeks.media/landmarkoc/landmarklogo.png)