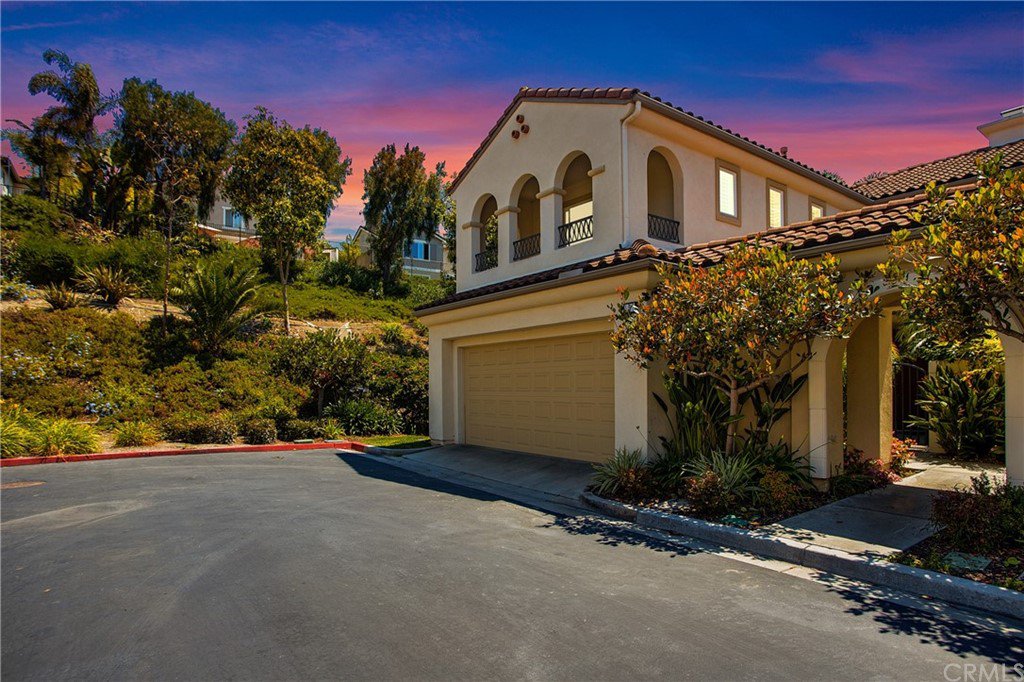5 Camino Sendero, San Clemente, CA 92673
- $864,000
- 3
- BD
- 3
- BA
- 2,358
- SqFt
- Sold Price
- $864,000
- List Price
- $820,000
- Closing Date
- Oct 28, 2021
- Status
- CLOSED
- MLS#
- OC21136753
- Year Built
- 2000
- Bedrooms
- 3
- Bathrooms
- 3
- Living Sq. Ft
- 2,358
- Days on Market
- 63
- Property Type
- Condo
- Property Sub Type
- Condominium
- Stories
- Two Levels
- Neighborhood
- Carmel (Carm)
Property Description
This gorgeous 2 story, 3 bedroom, 3 bath, 2,358 sq. ft. end unit townhome has a 2 car garage and is situated at the tip of the street giving this property a lot of privacy. When you walk in to the courtyard out front of your home, you are met with mature tropical plants and beautifully planned foliage lining the pathway up to your front door. Once you enter, you will find an open floorplan with high ceilings, a marble fireplace, plantation shutters and recessed lighting. Neutral tile in the kitchen and carpet in the main living areas. The kitchen is adorned with white cabinetry, double wall ovens, a trash compactor and handsome granite countertops with matching backsplash throughout. The spacious master suite boasts a giant, walk-in custom closet with all the shelves and drawers you could ever need. Walk into the master bath and you're blown away by the spa like jetted tub, double sinks and a big walk in shower. Relax in the shade from the second floor balcony that overlooks the lush landscaping lining the property, or, bring out your loungers and enjoy the private back yard with an ice cold beverage. Carmel is a resort style community where residents have exclusive access to a pool & spa with views of the Talega Championship Golf Course. Featuring miles and miles of hiking trails a swim & athletic club, tennis courts, and is located close to shopping, restaurants, and a short distance to the beach!
Additional Information
- HOA
- 215
- Frequency
- Monthly
- Second HOA
- $340
- Association Amenities
- Pool, Spa/Hot Tub
- Pool Description
- Association
- Fireplace Description
- Living Room
- Cooling
- Yes
- Cooling Description
- Central Air
- View
- None
- Garage Spaces Total
- 2
- Sewer
- Public Sewer
- Water
- Public
- School District
- Capistrano Unified
- Interior Features
- Bedroom on Main Level
- Attached Structure
- Attached
- Number Of Units Total
- 1
Listing courtesy of Listing Agent: Ruben Martinez (ruben@fiduciaryrealestateservices.com) from Listing Office: Fiduciary Real Estate Services.
Listing sold by Maria Fernandez from Sunrise Realty
Mortgage Calculator
Based on information from California Regional Multiple Listing Service, Inc. as of . This information is for your personal, non-commercial use and may not be used for any purpose other than to identify prospective properties you may be interested in purchasing. Display of MLS data is usually deemed reliable but is NOT guaranteed accurate by the MLS. Buyers are responsible for verifying the accuracy of all information and should investigate the data themselves or retain appropriate professionals. Information from sources other than the Listing Agent may have been included in the MLS data. Unless otherwise specified in writing, Broker/Agent has not and will not verify any information obtained from other sources. The Broker/Agent providing the information contained herein may or may not have been the Listing and/or Selling Agent.

/t.realgeeks.media/resize/140x/https://u.realgeeks.media/landmarkoc/landmarklogo.png)