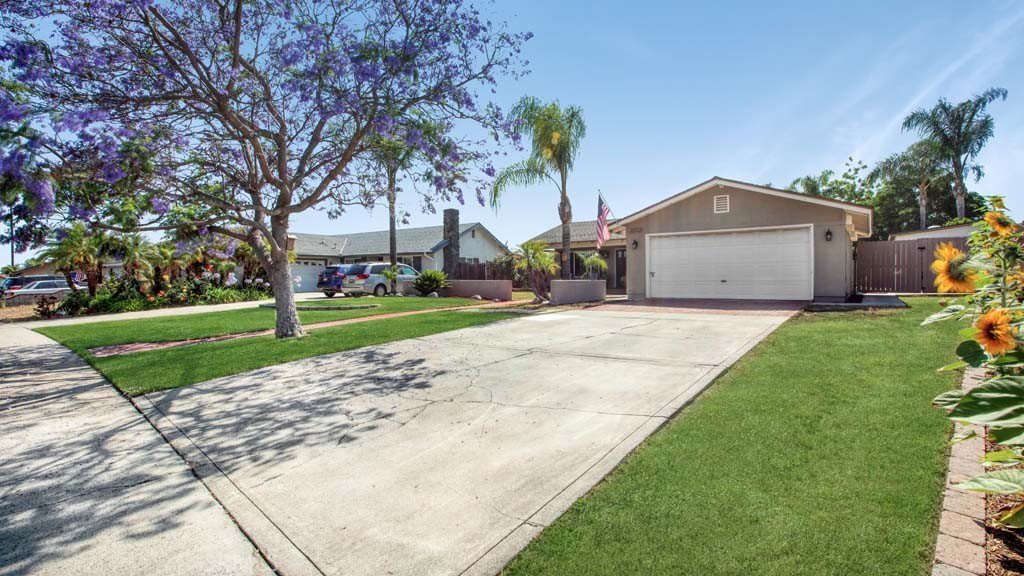22721 Jubilo Place, Lake Forest, CA 92630
- $1,040,000
- 3
- BD
- 2
- BA
- 1,240
- SqFt
- Sold Price
- $1,040,000
- List Price
- $1,040,000
- Closing Date
- Jul 30, 2021
- Status
- CLOSED
- MLS#
- OC21136505
- Year Built
- 1966
- Bedrooms
- 3
- Bathrooms
- 2
- Living Sq. Ft
- 1,240
- Lot Size
- 11,304
- Acres
- 0.26
- Lot Location
- Back Yard, Drip Irrigation/Bubblers, Front Yard, Lawn, Rectangular Lot, Sprinkler System, Street Level, Yard
- Days on Market
- 4
- Property Type
- Single Family Residential
- Style
- Ranch
- Property Sub Type
- Single Family Residence
- Stories
- One Level
- Neighborhood
- Design I (Di)
Property Description
Watch the video!!! Situated in a beautiful community in the heart of Lake Forest, this 3-bedroom, 2-bath home is complimented by a large lot of 11,304 sq. ft. Enter through the double front door into the comfortable living room, which adjoins the beautifully remodeled family kitchen appointed with quartz countertops, white cabinetry, soft-close cabinet doors & drawers, tile backsplash with custom inlay, stainless steel range, oven, microwave & refrigerator, stainless steel sink with new faucet, and a Dutch-door opening to the side yard. The dining area is spacious, complimented by a fireplace with a stone finish and custom mantle and custom built-in cabinetry! The wonderful flow of the floor plan will make entertaining delightful. The secondary bathroom has been beautifully upgraded with quartz countertop, new cabinetry, lighting, fixtures, and full-height tile shower. Full PEX re-piping, newer water heater, newer dual-paned vinyl windows and sliding door, and waterproof luxury vinyl plank flooring. The incredible backyard is equipped with a built-in barbecue, glistening pool and spa, and an expansive vegetable garden with pumpkins, watermelons, and berry bushes already flourishing. Fun ‘accessory’ structures will captivate your attention as you consider how you might use them! You can also delight in a game of croquet on the spacious front lawn this summer. This quiet neighborhood is perfect for bike riding or jogging; a short walk to El Toro High School, and centrally located for shopping and dining out. Award winning, blue ribbon schools. This very special home awaits you, so hurry to see it!
Additional Information
- Other Buildings
- Outbuilding, Shed(s)
- Appliances
- Dishwasher, Disposal, Gas Range, Refrigerator, Water Heater
- Pool
- Yes
- Pool Description
- Filtered, In Ground, Permits, Private
- Fireplace Description
- Family Room
- Heat
- Central
- Cooling
- Yes
- Cooling Description
- Central Air
- View
- None
- Patio
- Concrete, Patio
- Roof
- Asphalt
- Garage Spaces Total
- 2
- Sewer
- Public Sewer
- Water
- Public
- School District
- Saddleback Valley Unified
- Elementary School
- Santiago
- Middle School
- Serrano Intermediate
- High School
- El Toro
- Interior Features
- Ceiling Fan(s), High Ceilings, Open Floorplan, Recessed Lighting, All Bedrooms Down, Bedroom on Main Level, Main Level Master
- Attached Structure
- Detached
- Number Of Units Total
- 1
Listing courtesy of Listing Agent: Linda Danahy (Linda@RegencyRE.com) from Listing Office: Regency Real Estate Brokers.
Listing sold by Kevin Aaronson from Keller Williams Realty
Mortgage Calculator
Based on information from California Regional Multiple Listing Service, Inc. as of . This information is for your personal, non-commercial use and may not be used for any purpose other than to identify prospective properties you may be interested in purchasing. Display of MLS data is usually deemed reliable but is NOT guaranteed accurate by the MLS. Buyers are responsible for verifying the accuracy of all information and should investigate the data themselves or retain appropriate professionals. Information from sources other than the Listing Agent may have been included in the MLS data. Unless otherwise specified in writing, Broker/Agent has not and will not verify any information obtained from other sources. The Broker/Agent providing the information contained herein may or may not have been the Listing and/or Selling Agent.

/t.realgeeks.media/resize/140x/https://u.realgeeks.media/landmarkoc/landmarklogo.png)